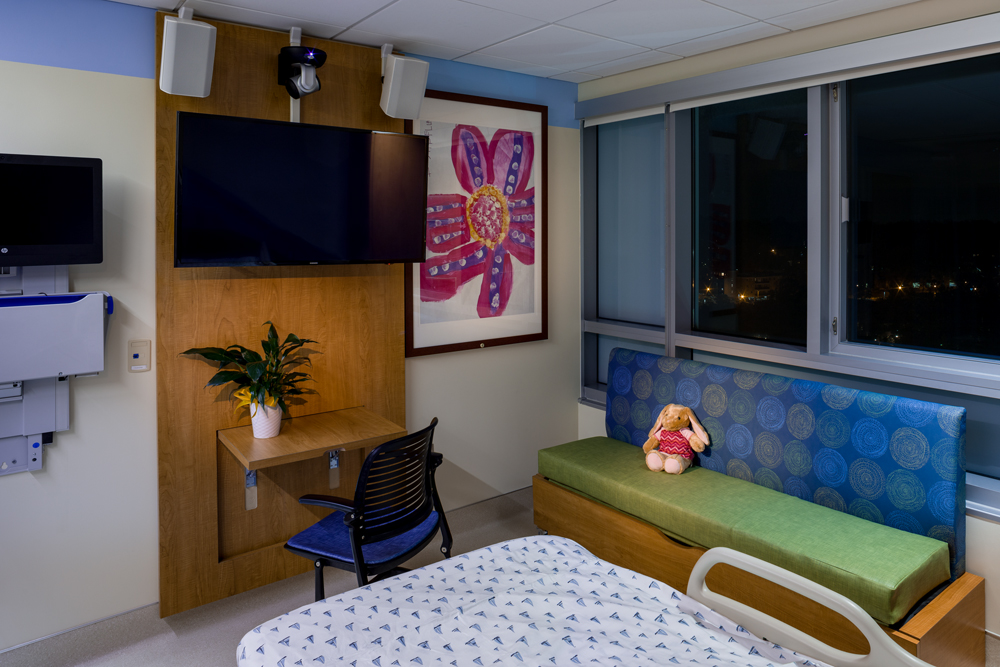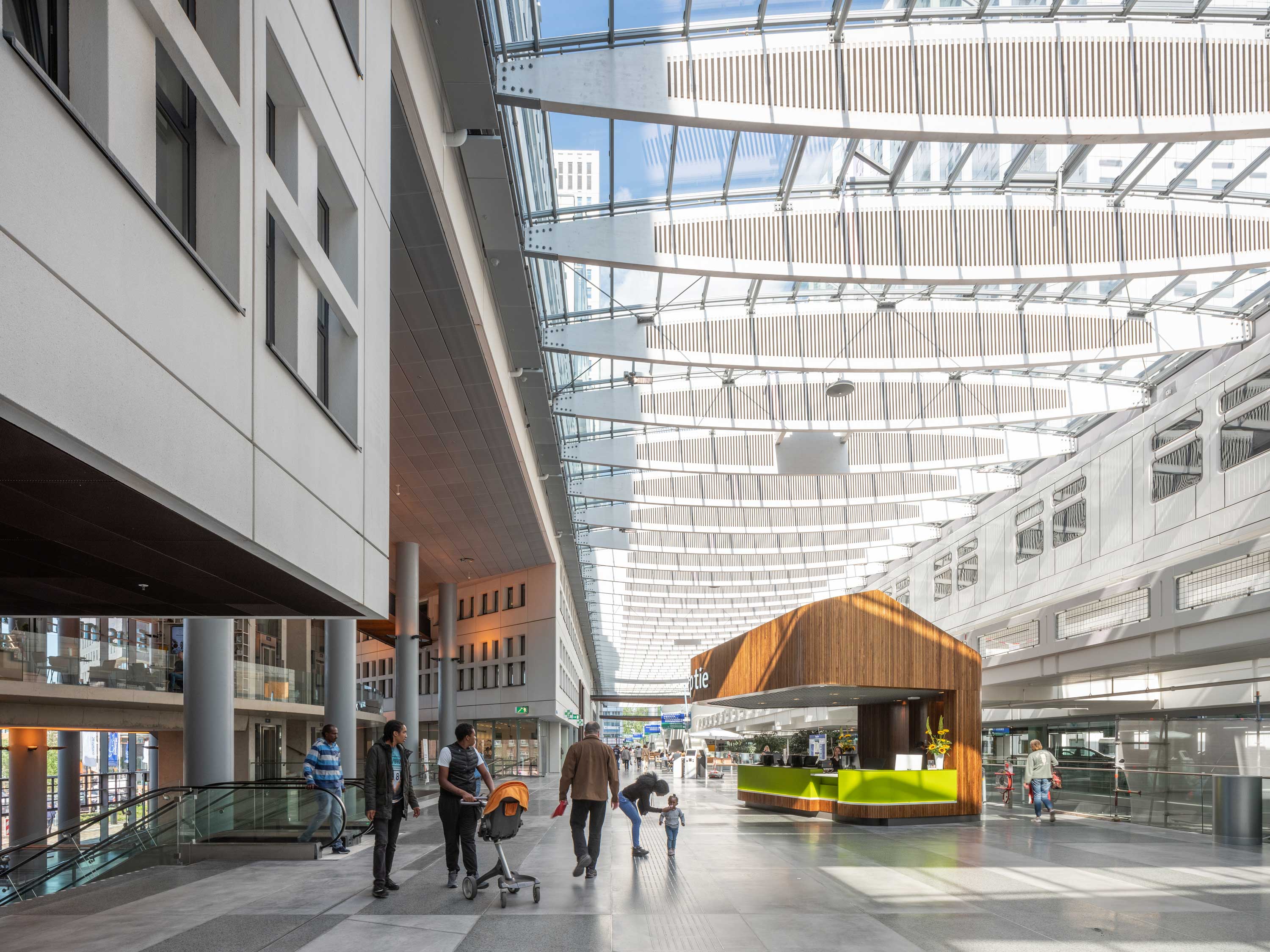Projects
Explore new projects designed specifically for healthcare environments
Filter by Topics
Taking Off At Boston MedFlight
The new facility includes an on-site simulation lab for training staff and first responders.
Supporting Next Steps At Gulf Coast Medical Center
The center’s new skilled nursing unit helps patients transition from the hospital and work toward…
Space To Breathe At Burke Rehabilitation Hospital
The hospital’s Marsal Caregiver Center offers family members a place to recharge as they help…
Making A Connection At Atrium Health Levine Children’s Hospital
The hospital’s first MIGB therapy suite is designed to visibly and physically connect caregivers and…
PHOTO TOUR: Studer Family Children’s Hospital at Ascension Sacred Heart
The facility in Pensacola, Fla., added a 150,000-square-foot tower to house a pediatric ED, NICU,…
PHOTO TOUR: Prince & Princess Of Wales Hospice
Take a visual walk through Prince & Princess of Wales Hospice in Glasgow, Scotland, opened…
PHOTO TOUR: Center for Advanced Pediatrics
The new 265,000-square-foot pediatric subspecialties facility, opened in Atlanta, incorporates ample daylight, views, and access…
PHOTO TOUR: Dayton Children’s Hospital Patient Tower, Dayton, Ohio
A new 130-bed patient tower is part of a multiphased master plan for Dayton Children’s…
Artistic Touch At Baptist MD Anderson Cancer Center
Beyond programming decisions, the project team on the new Baptist MD Anderson Cancer Center in…
Speaking Volumes: Baptist MD Anderson Cancer Center
The cancer center in Jacksonville, Fla., responds—inside and out—to the very specific needs of the…
FIRST LOOK: Reach Out Centre For Kids
The Reach Out Centre for Kids (ROCK) is one of the largest and most vital…
PHOTO TOUR: Erasmus Medical Centre
Daylight, orientation, views and patient autonomy play an important role in this new academic hospital…























