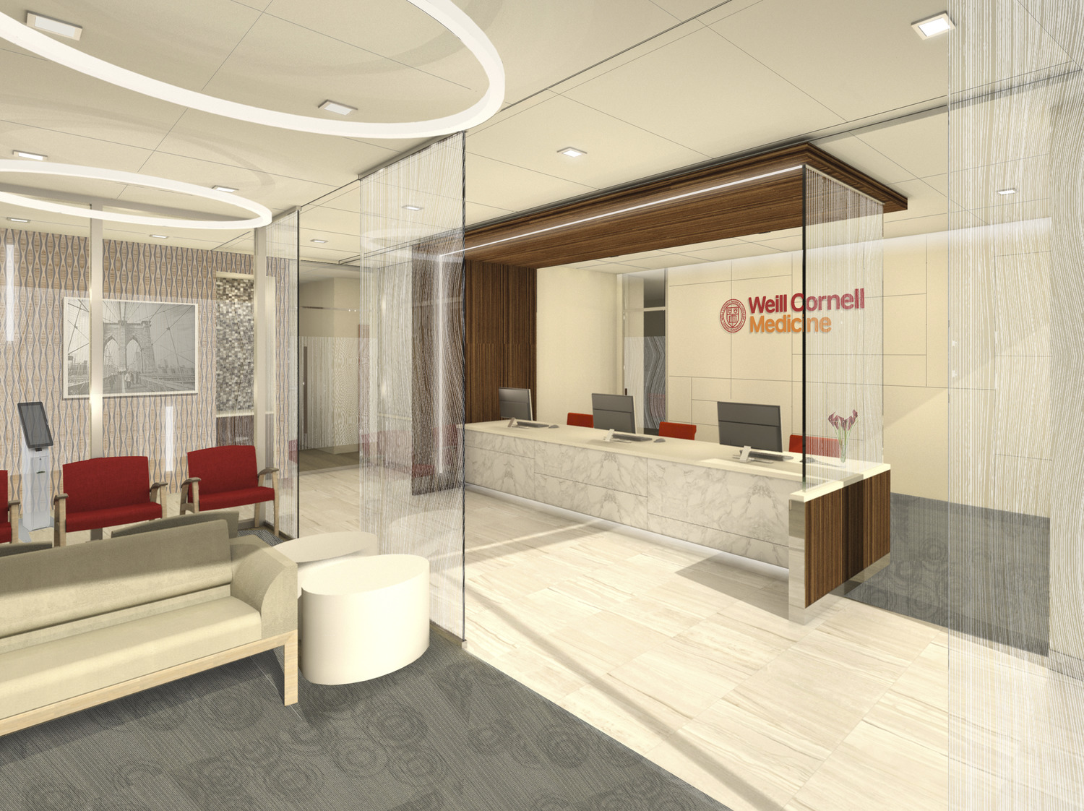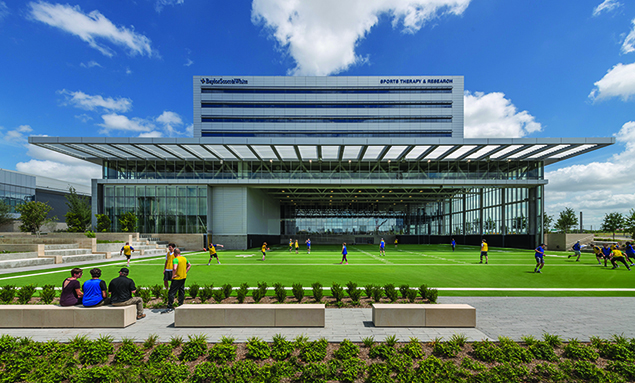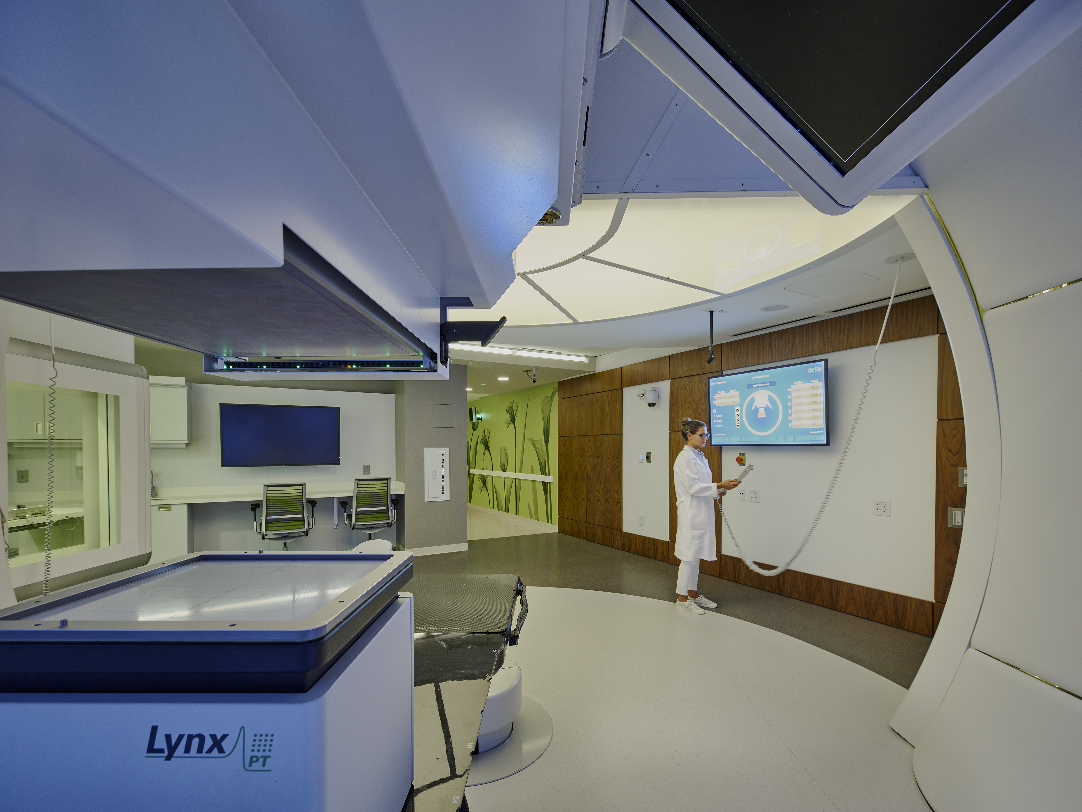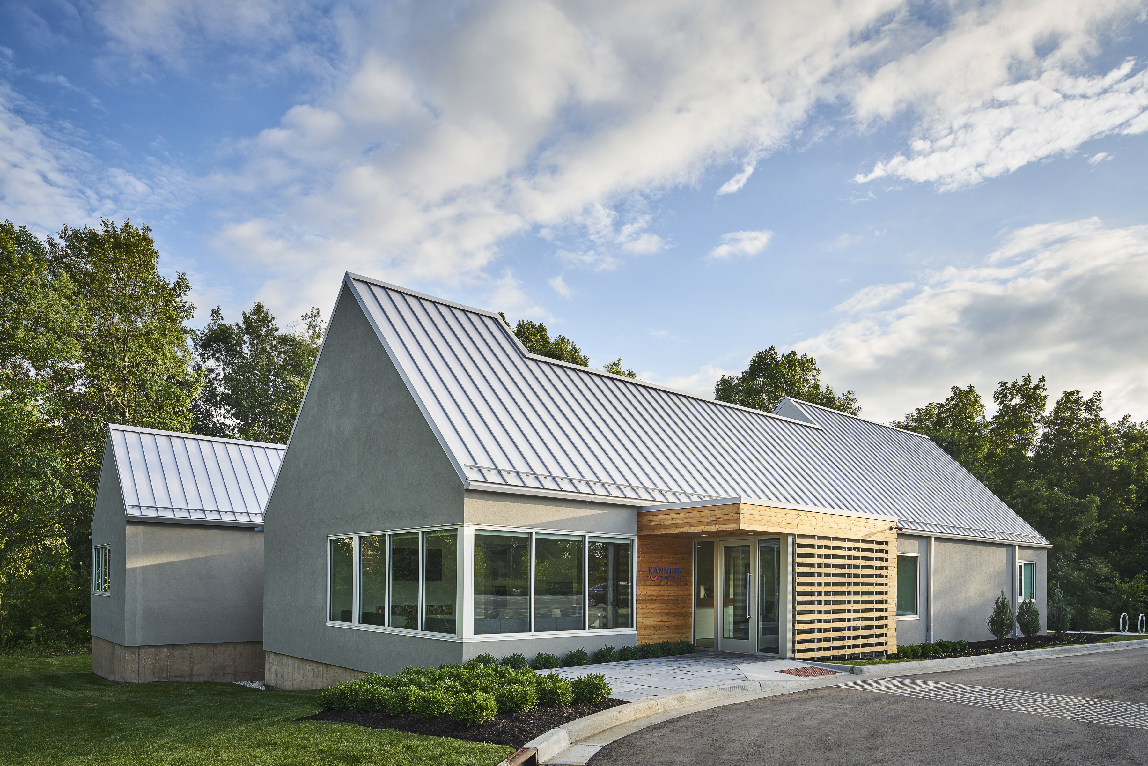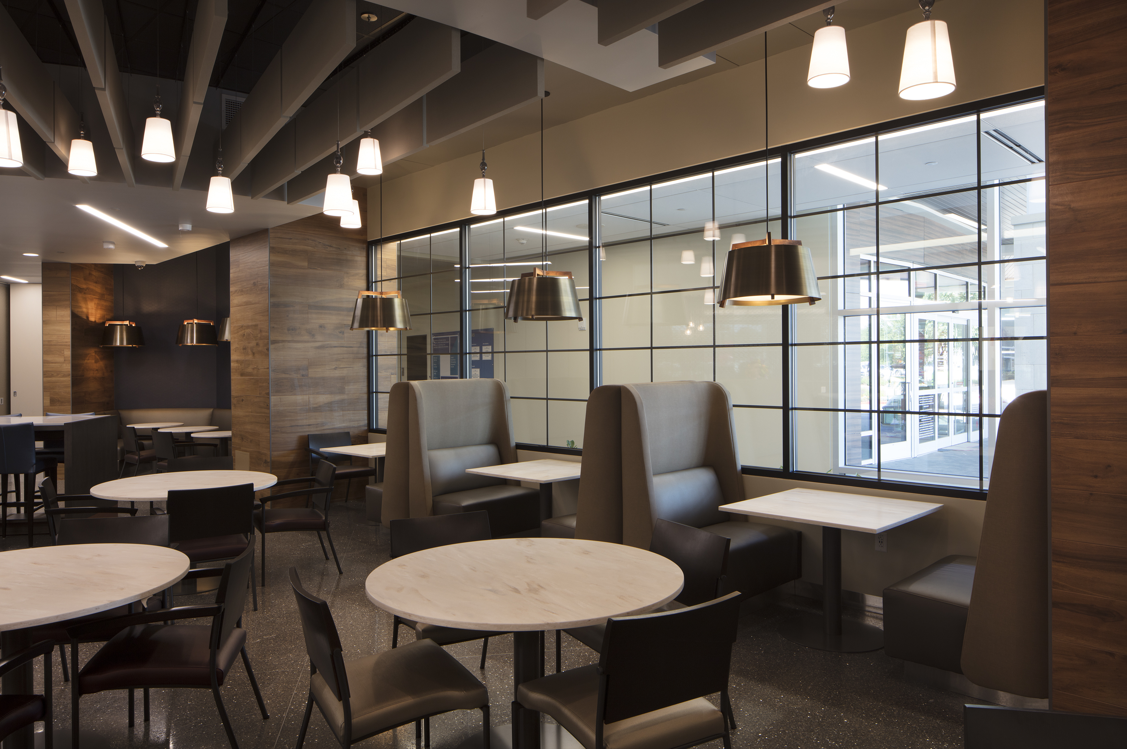Projects
Explore new projects designed specifically for healthcare environments
Filter by Topics
PHOTO TOUR: Guangzhou United Family Hospital, Guangzhou, China
Guangzhou United Family Hospital, part of the United Family Healthcare (UFH) network, opened in May…
FIRST LOOK: Weill Cornell Medicine Primary Care—Brooklyn Heights
The outpatient primary care clinic, scheduled to open in June 2019, incorporates design features that…
Teaming Up: Baylor Sports Therapy And Research At The Star
A new sports medicine complex in Texas brings multiple service lines and patient types under…
PHOTO TOUR: UC Davis Children’s Surgery Center
The 20,000-square-foot center’s colorful and playful environment is designed to have a calming effect on…
Lennar Foundation Medical Center, Coral Gables, Florida: Photo Tour
The 209,000-square-foot surgery center and clinic features a modern aesthetic and wellness features to fit…
Light & Bright: Virtua Samson Cancer Center
Virtua Health transforms a former supermarket into a soothing cancer center for patients in Moorestown,…
PHOTO TOUR: Children’s Hospital at Erlanger Kennedy Outpatient Center
Patients and guests experience discovery zones, local artwork, train displays, an outdoor patio, and other…
PHOTO TOUR: Emory University Proton Therapy Center
The $78 million, 117,000-square-foot project in Atlanta is one of the first of its kind…
PHOTO TOUR: Kanning Orthodontics
The new 9,000-square-foot location features an open, airy, and calming setting that offers abundant access…
Play Ball: Ranken Jordan Pediatric Bridge Hospital Play Field
The hospital added a 23,000-square-foot ADA-compliant outdoor area, which allows patients with complex medical conditions…
Food For Thought In Healthcare Dining
A variety of new projects illustrates facilities’ efforts to reinvent dining, with modern, open, and…
In Transition: Almost Home Kids
The homelike setting offers a temporary residence for children with complex medical issues and their…


