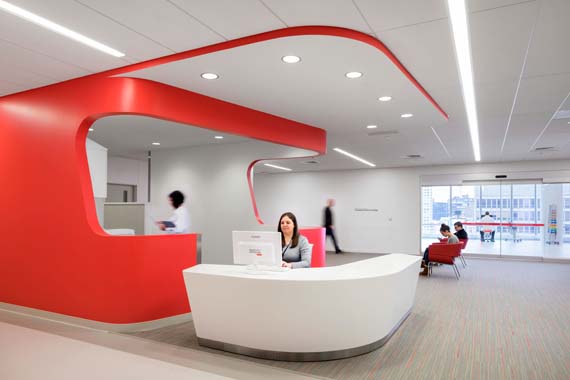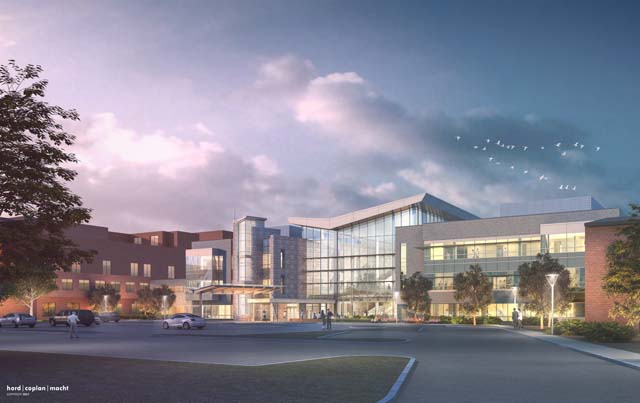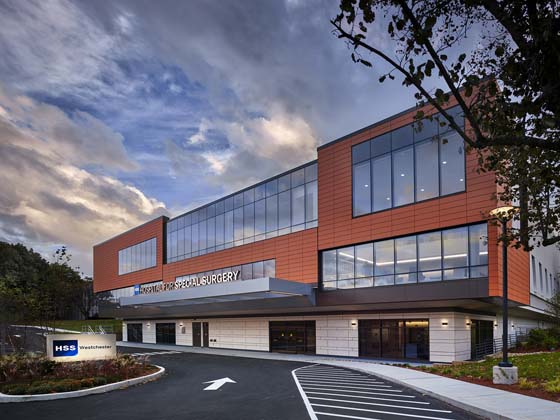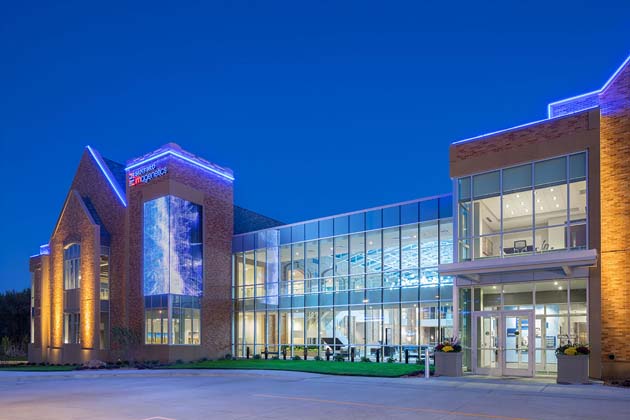Projects
Explore new projects designed specifically for healthcare environments
Filter by Topics
2018 Design Showcase Award of Merit: Can-do Spirit
Chicago’s Shirley Ryan AbilityLab impressed the Healthcare Design Showcase jurors with its new spin on…
Vanderbilt University Medical Center Plaza
Vanderbilt University Medical Center Plaza, designed by Blair + Mui Dowd Architects , is among…
2018 Design Showcase Award of Merit: Rising To The Top
University of Iowa Stead Family Children’s Hospital earns an Award of Merit for taking patient…
Mountain Lakes Medical Center
Mountain Lakes Medical Center, designed by CDH Partners, is among the projects featured in the…
MidMichigan Medical Center – Midland – Cardiovascular Center
MidMichigan Medical Center – Midland – Cardiovascular Center, designed by Hord Coplan Macht, is among…
Jefferson Health Cherry Hill
Jefferson Health Cherry Hill, designed by EwingCole, is among the projects featured in the 2018…
Hospital for Special Surgery Westchester
Hospital for Special Surgery Westchester, designed by EwingCole, is among the projects featured in the…
Sanford Imagenetics
Sanford Imagenetics, designed by Koch Hazard Architects and HDR, is among the projects featured in…
UF Health Heart & Vascular Hospital and UF Health Neuromedicine Hospital Tower
UF Health Heart & Vascular Hospital and UF Health Neuromedicine Hospital Tower, designed by Flad…
Photo Tour: St. David’s Surgical Hospital
See inside St. David's Surgical Hospital, opened in October 2016 and serving residents in surrounding…
First Look: MetroHealth Acute Care Hospital
Designed by HGA, the 11-story MetroHealth Acute Care Hospital in Cleveland is part of a…
Florida Hospital Apopka
Florida Hospital Apopka, designed by ESa (Earl Swensson Associates), is among the projects featured in…























