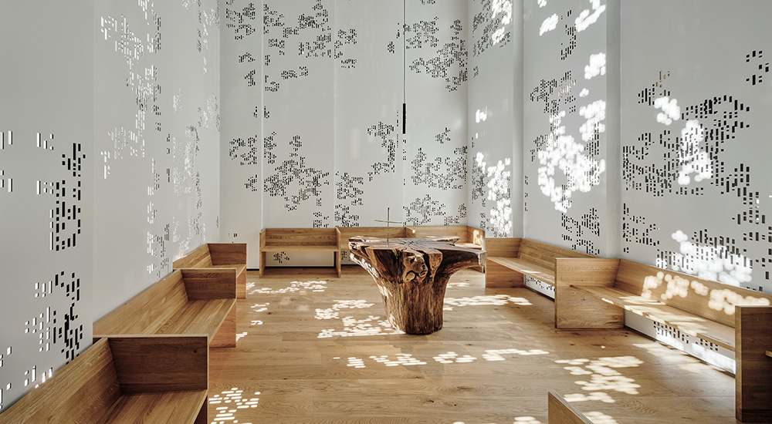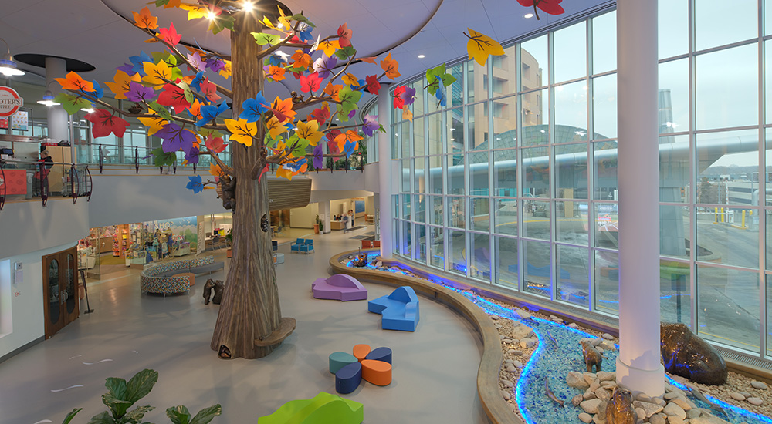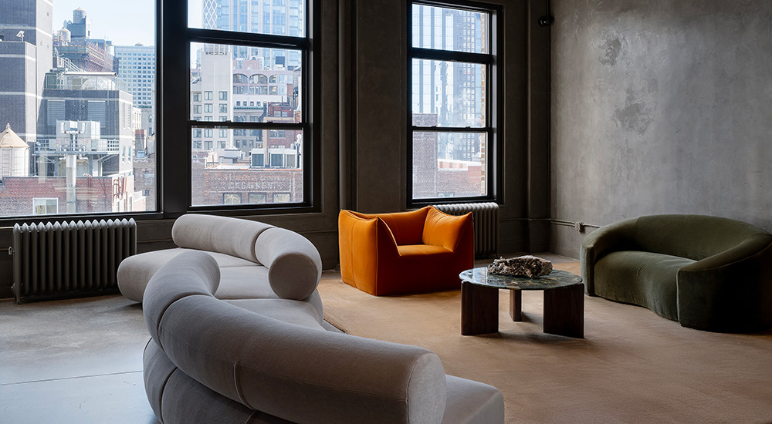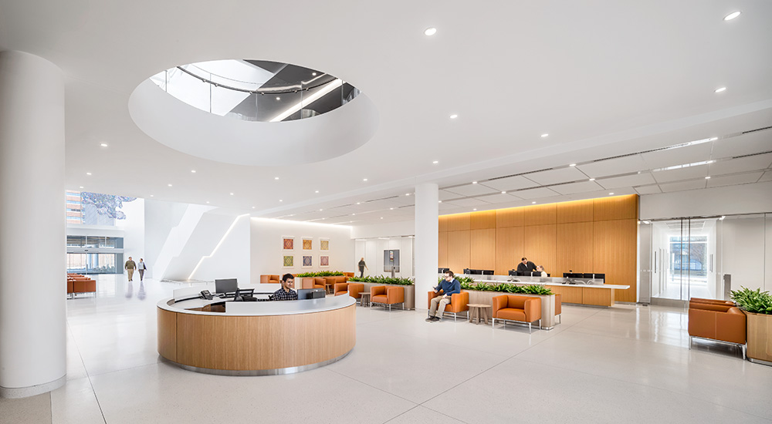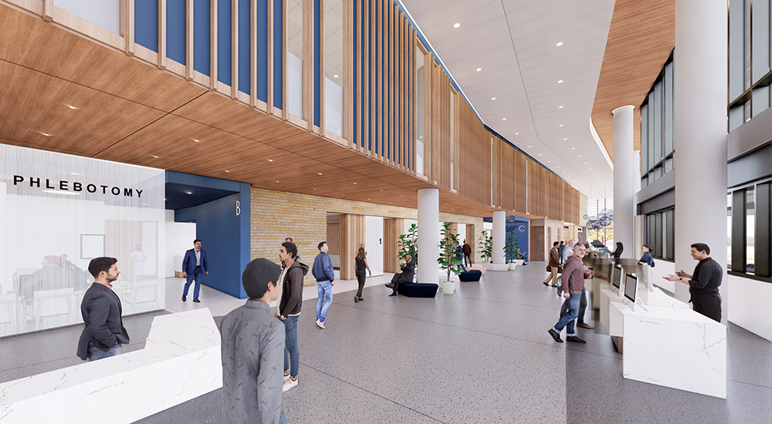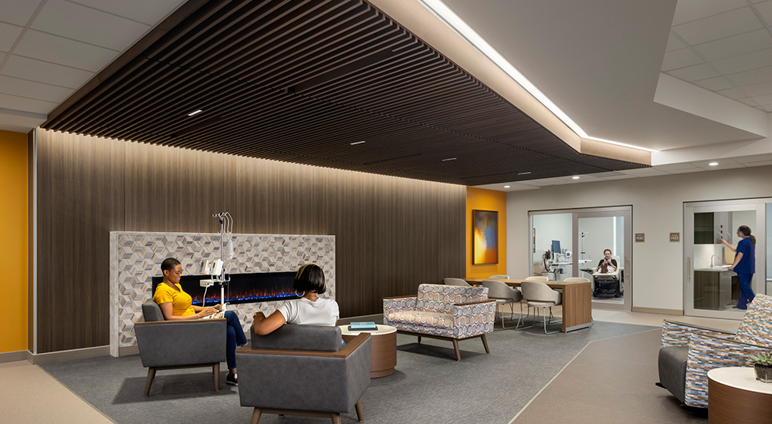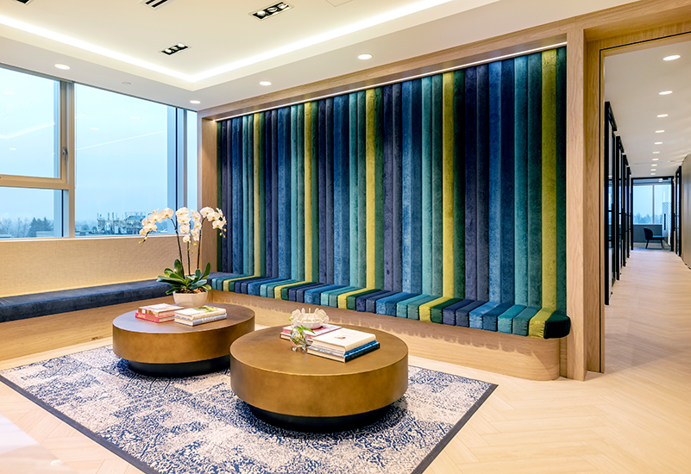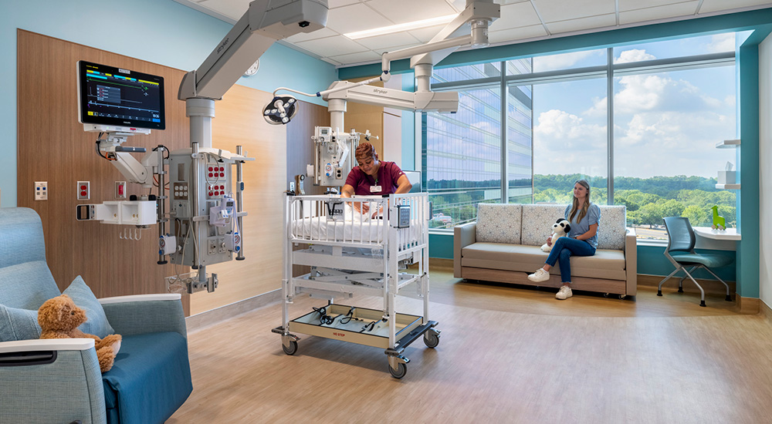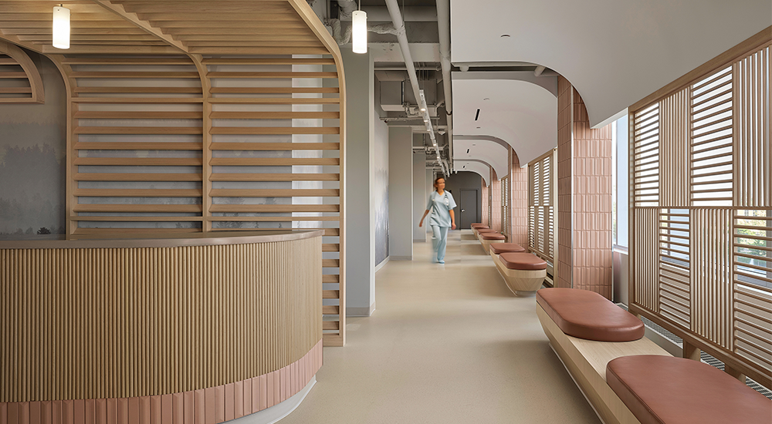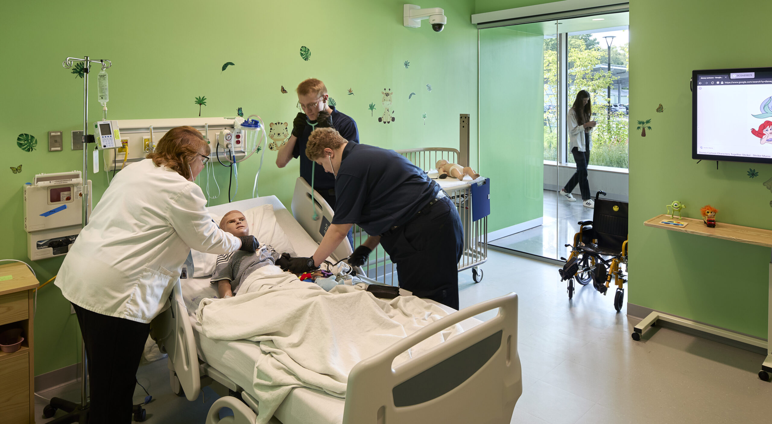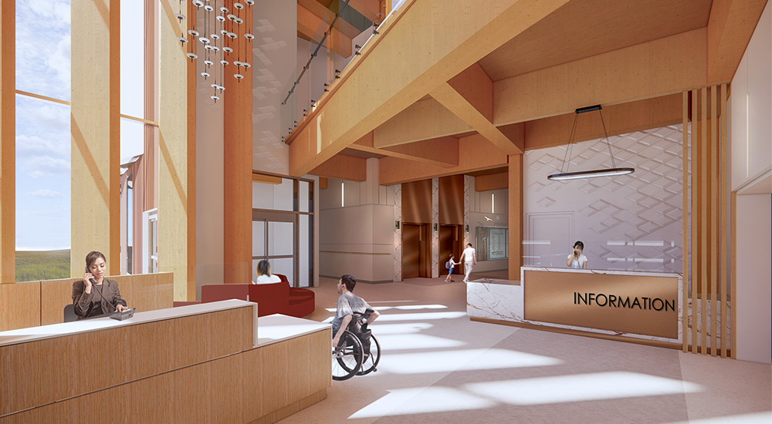Projects
Explore new projects designed specifically for healthcare environments
Filter by Topics
Lighting Design Delivers Tranquil Setting At State Hospital’s Fractal Chapel In Graz, Austria
The amenity space incorporates biophilic elements and wall panels that filter light to create fractal…
Interactive Art Delights At Children’s Nebraska Specialty Pediatric Center In Omaha, Nebraska
The art installation, designed and created by Placzek Studios, features a 30-foot metal tree sculpture…
Velour Medical Flagship, New York: Photo Tour
The 12,000-square-foot outpatient facility offers advanced aesthetic services in a clinic setting that blends modern…
Cleveland Clinic – The Jeffrey and Patricia Cole Pavilion At Cole Eye Institute: Photo Tour
Clinical spaces at the 150,000-square-foot facility are arranged to optimize wayfinding, with an open layout…
UK Cancer and Advanced Ambulatory Building, Lexington, Kentucky: First Look
The 550,000-square-foot facility will bring a new comprehensive cancer center, spine care, and outpatient services…
Sector Spotlight: Cancer Care Facilities
In this project round-up, Healthcare Design highlights some best practices in modern design for cancer…
Surrey Heart Centre, Surrey, British Columbia, Canada: Photo Tour
The 2,000-square-foot medical clinic utilizes soothing colors, warm materials, and acoustical design features to deliver…
Children’s Healthcare of Atlanta’s New Pediatric Hospital Makes Big Impression In Atlanta
The Arthur M. Blank Hospital spans 2 million square feet and houses 446 beds, with…
CannonDesign, Pelli Clarke & Partners Turn To Modular Construction To Deliver New Children’s Hospital In Ukraine
Working with nonprofit Sunflower Network, the project team plans to build a 15-module facility in…
Durham Spine & Pain Institute, Ajax, Ontario, Canada: Photo Tour
The project features acoustical and biophilic design strategies to support the patient experience for those…
MassBay Community College Center For Health Sciences, Early Childhood, And Human Services: Photo Tour
The $48 million net-zero energy training and learning facility utilizes sustainable design features such as…
Quinte Health Prince Edward County Memorial Hospital, Picton, Ontario, Canada: First Look
The 97,000-square-foot replacement hospital prioritizes sustainable design strategies including all-mass-timber construction, geothermal energy systems, and…

