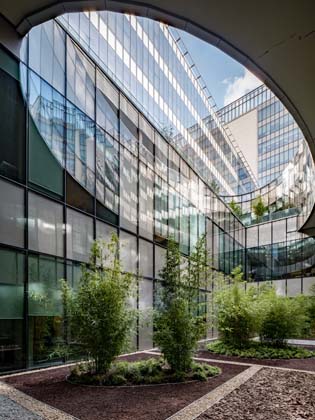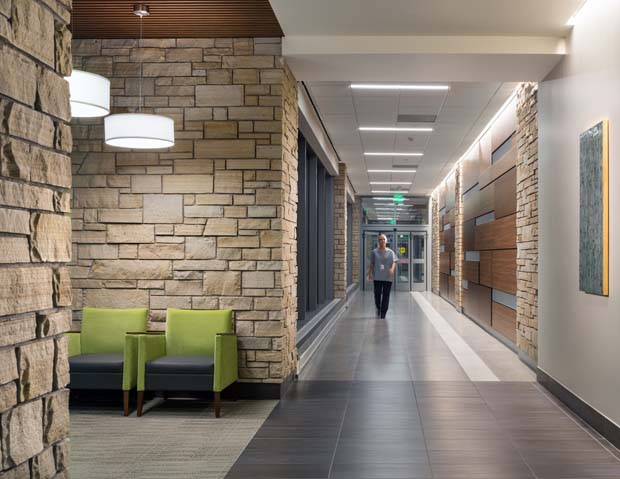Projects
Explore new projects designed specifically for healthcare environments
Filter by Topics
PHOTO TOUR: Milton District Hospital
During an extensive redevelopment project, the hospital tripled its facility size and increased private inpatient…
PHOTO TOUR: Studio Dental
The dental office taps Montalba Architects to deliver an unconventional but refined setting for its…
PHOTO TOUR: Carteret Health Care Specialty Pavilion and Bed Tower Expansion
The phased project, which was completed in July 2017, includes an expanded med/surg unit, women’s…
FIRST LOOK: Saint Thomas Rutherford Hospital Expansion
The 98,000-square-foot addition to the hospital patient tower will include 72 inpatient beds, a surgical…
PHOTO TOUR: Koc University Medical Sciences Campus
The state-of-the-art facility in Istanbul brings together healthcare, education, and research.
PHOTO TOUR: Shanghai Jiahui International Hospital
The 874,000-square-foot facility, which opened in December 2017, marks one of the largest foreign-funded tertiary-level…
House Of Glass: The Chihuly Sanctuary At The Fred & Pamela Buffett Cancer Center
The Chihuly Sanctuary offers patients and staff a place for inspiration and rejuvenation at the…
PHOTO TOUR: The Jack Byrne Center For Palliative And Hospice Care
Dartmouth-Hitchcock Health System has added a 12-room facility to its Lebanon, N.H., campus, featuring private…
Surrey Memorial Hospital Child and Adolescent Psychiatric Stabilization Unit: Photo Tour
The 5,920-square-foot Child and Adolescent Psychiatric Stabilization Unit, which opened in May 2017, features dimmable…
FIRST LOOK: The Heart Hospital Baylor McKinney
Baylor, Scott & White Medical Center breaks ground on a new heart hospital in McKinney,…
Community Service: Thibodaux Regional Medical Center Focuses On Wellness
Thibodaux Regional Medical Center’s wellness center in Thibodaux, La., is designed to deliver integrated, community-oriented…
PHOTO TOUR: UCHealth Longs Peak Hospital
Opened in August 2017, UC Health Longs Peak Hospital in Longmont, Colo., serves as a…























