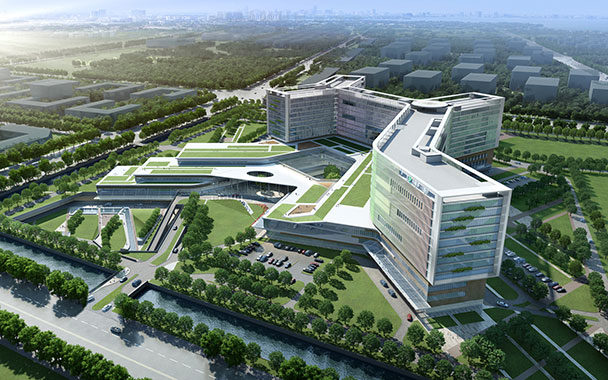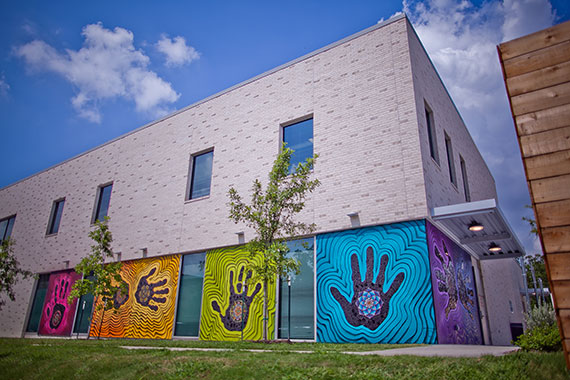Projects
Explore new projects designed specifically for healthcare environments
Filter by Topics
FIRST LOOK: Nantong People’s Hospital
The main design goal for this large teaching hospital is to create an environment that…
PHOTO TOUR: Ron J. Anderson, MD Clinic
The design team was assigned the work of planning spaces for diverse specialty clinic medical…
PHOTO TOUR: Legacy Community Health
Legacy Community Health's 29th clinic in southeast Texas was designed to offer affordable, high-quality healthcare…
FIRST LOOK: The Pavilion At Penn Medicine
The 1.5-million-square-foot, 17-story hospital aims to provide top-level medical care in addition to personalized services…
Baylor Surgical Hospital at Fort Worth
Lakeland Regional Health, Hollis Cancer Center, designed by HuntonBrady Architects, is among the projects featured…
VA Loma Linda Ambulatory Care Center
Submitted by: ZGF Architects LLP (Portland, Ore.) ZGF, in partnership with its design-build team, designed…
Monroe Carell Jr. Children’s Hospital at Vanderbilt Vertical Expansion
Monroe Carell Jr. Children’s Hospital at Vanderbilt Vertical Expansion, designed by Blair + Mui Dowd…
Tenet Healthcare St. Christopher’s Hospital for Children, Critical Care Tower
Tenet Healthcare St. Christopher’s Hospital for Children, Critical Care Tower, designed by EwingCole, is among…
Northwell Health, Imbert Cancer Center
Northwell Health, Imbert Cancer Center, designed by EwingCole, is among the projects featured in the…
University of Pennsylvania Health System, Penn Presbyterian Medical Center Patient Pavilion
University of Pennsylvania Health System, Penn Presbyterian Medical Center Patient Pavilion, designed by EwingCole, is…
UC San Diego Health Jacobs Medical Center
UC San Diego Health Jacobs Medical Center, design by CannonDesign, is among the projects featured…
University of Wisconsin Cancer Center at ProHealth Care
University of Wisconsin Cancer Center at ProHealth Care, designed by CannonDesign, is among the projects…























