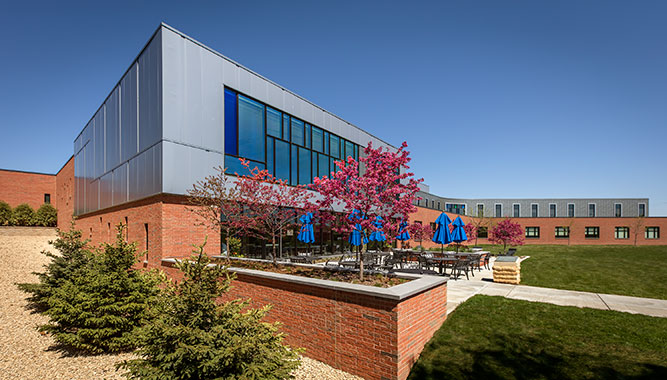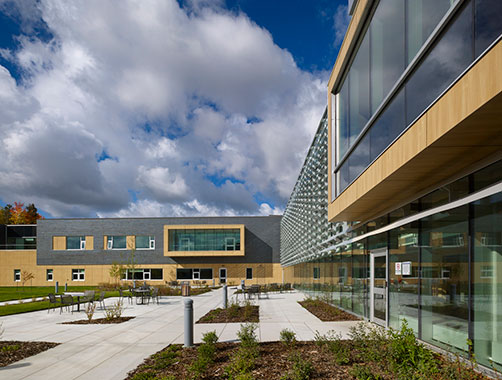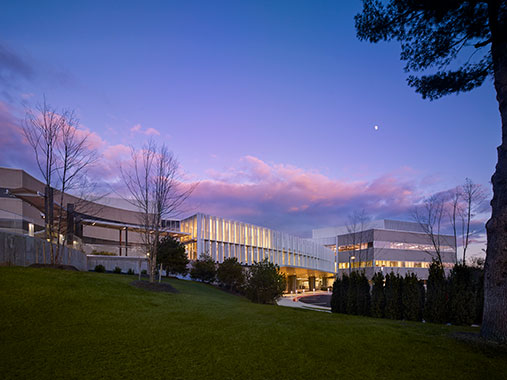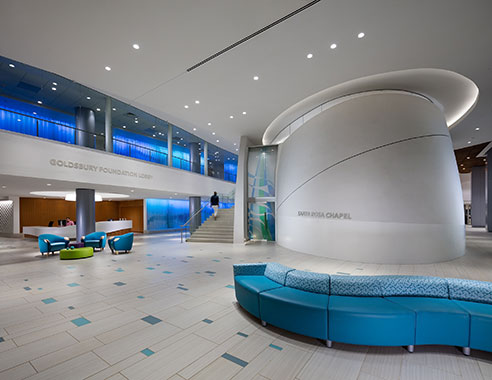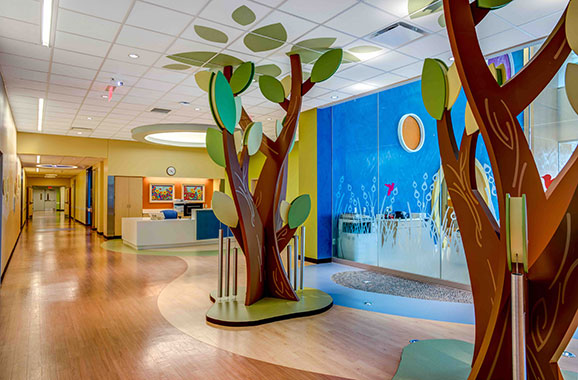Projects
Explore new projects designed specifically for healthcare environments
Filter by Topics
PHOTO TOUR: Hazelden Betty Ford Foundation
The newest addition to addiction treatment center Hazelden Betty Ford Foundation in St. Paul, Minn.,…
PHOTO TOUR: Edson Healthcare Centre
The full-service healthcare facility in Alberta, Canada, improves access to care by consolidating services for…
Australian Clinic Design Bridges Health, Well-Being
Salutogenic approaches create a verdant setting at Caboolture GP Super Clinic in Caboolture, Queensland, Australia.
FIRST LOOK: The Center for Obesity and Diabetes
With a social mission to decrease the prevalence of diabetes in the Dominican Republic, this…
PHOTO TOUR: Memorial Sloan Kettering Monmouth
Memorial Sloan Kettering took a former suburban office building in New Jersey and turned it…
PHOTO TOUR: The New Stamford Hospital
With a design guided by improving the patient, staff, and family experience, the replacement hospital…
Modern Age: The Children’s Hospital Of San Antonio
The home for San Antonio’s first comprehensive children’s hospital was found by converting an existing…
Customer Service: Seattle Children’s South Clinic
Adaptive reuse of a former big-box store opened the door for Seattle Children’s newest clinic,…
PHOTO TOUR: Valley Health Cancer Center
The center’s architectural identity underscores a holistic approach to care and comfort that places the…
PHOTO TOUR: Cincinnati Children’s/UC Health Proton Therapy Center
The Cincinnati Children’s / UC Health Proton Therapy Center, designed by Tsoi/Kobus & Associates, opened…
Built To Serve: Carl R. Darnall Army Medical Center
At nearly 1 million square feet, Fort Hood’s Carl R. Darnall Army Medical Center has…
Façade Does Double Duty At Methodist South Hospital
The new façade of Methodist South Hospital’s emergency department creates a brighter presence on campus…

