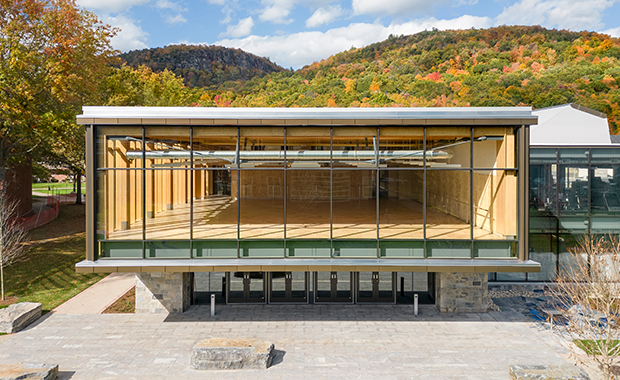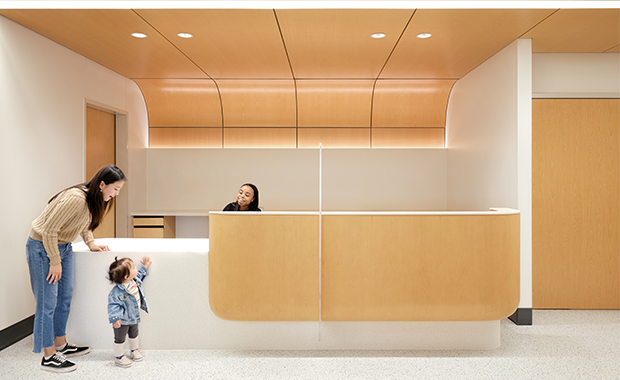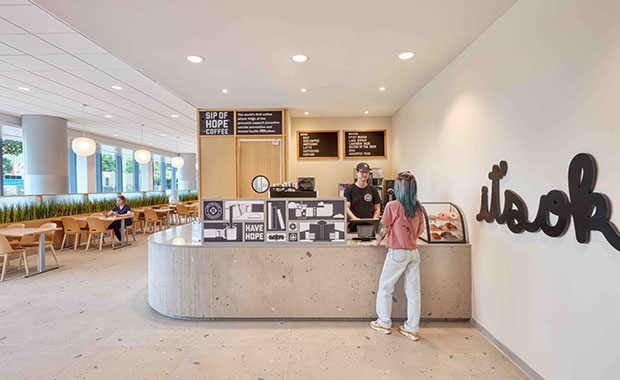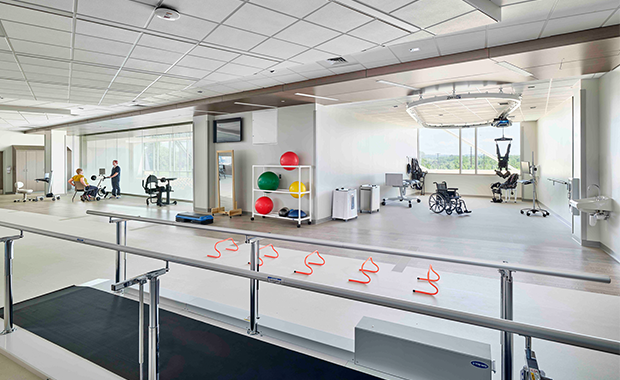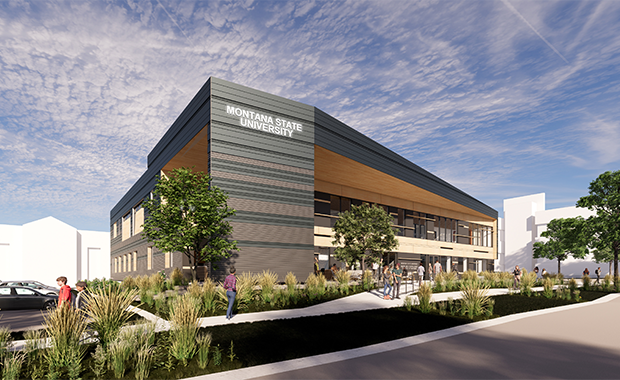Projects
Explore new projects designed specifically for healthcare environments
Filter by Topics
Project Spotlight: Rehabilitation Facilities
Healthcare Design highlights recent rehabilitation facility projects that employ technology, biophilic features, and therapeutic outdoor…
Quinnipiac University Recreation + Wellness Center, Hamden, Connecticut: Photo Tour
The 55,000-square-foot project uses biophilic design principles to connect to the Connecticut landscape.
The Children’s Health Plano Heart Center Cardiology & Fetal Clinic, Plano, Texas: Photo Tour
The 16,000-square-foot facility supports a growing population in North Texas with a flexible and inclusive…
Arthur J.E. Child Comprehensive Cancer Centre, Calgary, Alberta, Canada: Photo Tour
The 1.2 million-square-foot facility is designed to connect patients and staff to nature with an…
Ashtabula Regional Medical Center’s New Patient Tower Expands Care In Rural Ohio
A 120-year-old community hospital tackles its first major expansion in decades, offering its rural Ohio…
Children’s Treatment Centre Of Chatham-Kent, Chatham, Ontario, Canada: First Look
The 58,000-square-foot replacement facility will prioritize inclusive and biophilic design strategies to serve patients with…
Forbes Hospital Creates Purpose-built ED Behavioral Health Suite In Monroeville, Pennsylvania
The renovation project increases patient capacity and delivers a calming environment by adding flex rooms…
Orthopedic Clinic Sant Joan Institute, Barcelona, Spain: Photo Tour
The 1,600-square-foot pediatric orthopedic clinic in Barcelona features custom furniture, a bold color palette, and…
Monkland Orthodontic Clinic, Montreal: Photo Tour
The 830-square-foot orthodontic clinic blends modern medical functionality with original architectural features from its century-old…
UChicago Medicine Revives Food Hall With Updated Aesthetic
The dining renovation refreshes a ground-floor food hall and lounge into a new eating and…
Good Shepherd Rehabilitation Hospital, Center Valley, Pennsylvania: Photo Tour
The 124,000-square-foot rehabilitation center features cutting-edge technology and a modern, bright design.
Montana State University, Nursing Education Facilities, Montana: First Look
Fueled by a need for nurses, MSU plans learning facilities in five locations in the…


