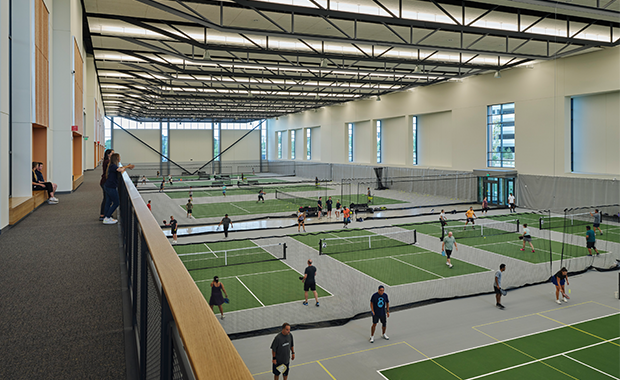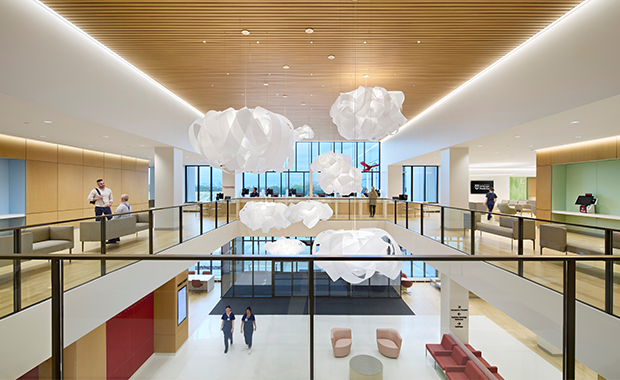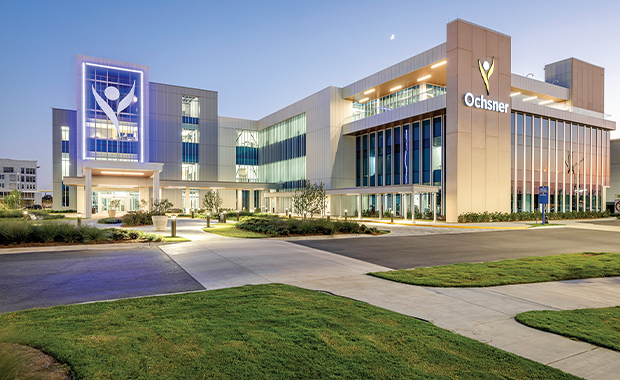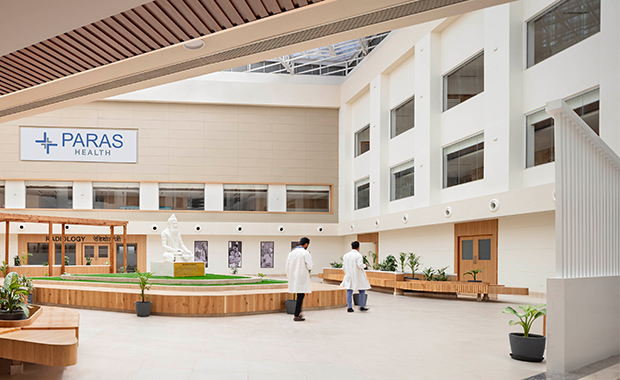Projects
Explore new projects designed specifically for healthcare environments
Filter by Topics
Walton Family Whole Health & Fitness, Bentonville, Arkansas: Photo Tour
The 360,000-square-foot health and wellness facility showcases design strategies and a natural materials palette that…
UChicago Medicine Crown Point Brings Multispecialty Care, Microhospital To Rural Indiana
The 132,000-square-foot facility, designed by Perkins&Will, marks the academic health system’s largest off-campus facility to…
BJC HealthCare’s Campus Renewal Project-Plaza West Tower, St. Louis: First Look
Part of a larger campus renewal project, the new 16-story patient tower at Barnes-Jewish Hospital…
Ochsner Medical Complex – Clearview, in Metairie, Louisiana: 2024 Design Showcase Honorable Mention
Ochsner Health renovates a former department store into a new outpatient facility, bringing multiple health…
Student Health And Counseling Center, Riverside, California: Photo Tour
The 39,450-square-foot project brings together health and wellness services under one roof on campus to…
Hoag Hospital Irvine Expansion, Sun Family Campus, Irvine, California: First Look
The 500,000-square-foot project, expected to open by 2026, will deliver a nature-filled, pedestrian-friendly campus.
Essentia Health’s St. Mary’s Medical Center, Duluth, Minn.: 2024 Design Showcase Award Of Merit
In this Q+A, Saul Jabbawy of EwingCole talks about creating a new replacement hospital and…
Paras Yash Kothari Memorial Hospital, India: Photo Tour
The 430-bed tertiary care facility prioritizes sustainability and evidence-based design principles.
Fertility Clinics Embrace Hospitality-driven Design Strategies
Growing demand for assisted reproductive services is driving new approaches to fertility clinic design that…
Mercy Health Kings Mills Hospital Delivers New Prototype Approach
For Bon Secours Mercy Health’s new hospital in Mason, Ohio, GBBN Architects took a piece-by-piece…
UC Davis Medical Center California Tower Addition In Sacramento, California: First Look
The 14-story acute care tower will house 334 beds, including more than 250 rooms that…
West Park Healthcare Centre, Toronto: Photo Tour
The new 730,000-square-foot facility is designed to meet growing demand for respiratory care and rehabilitation…























