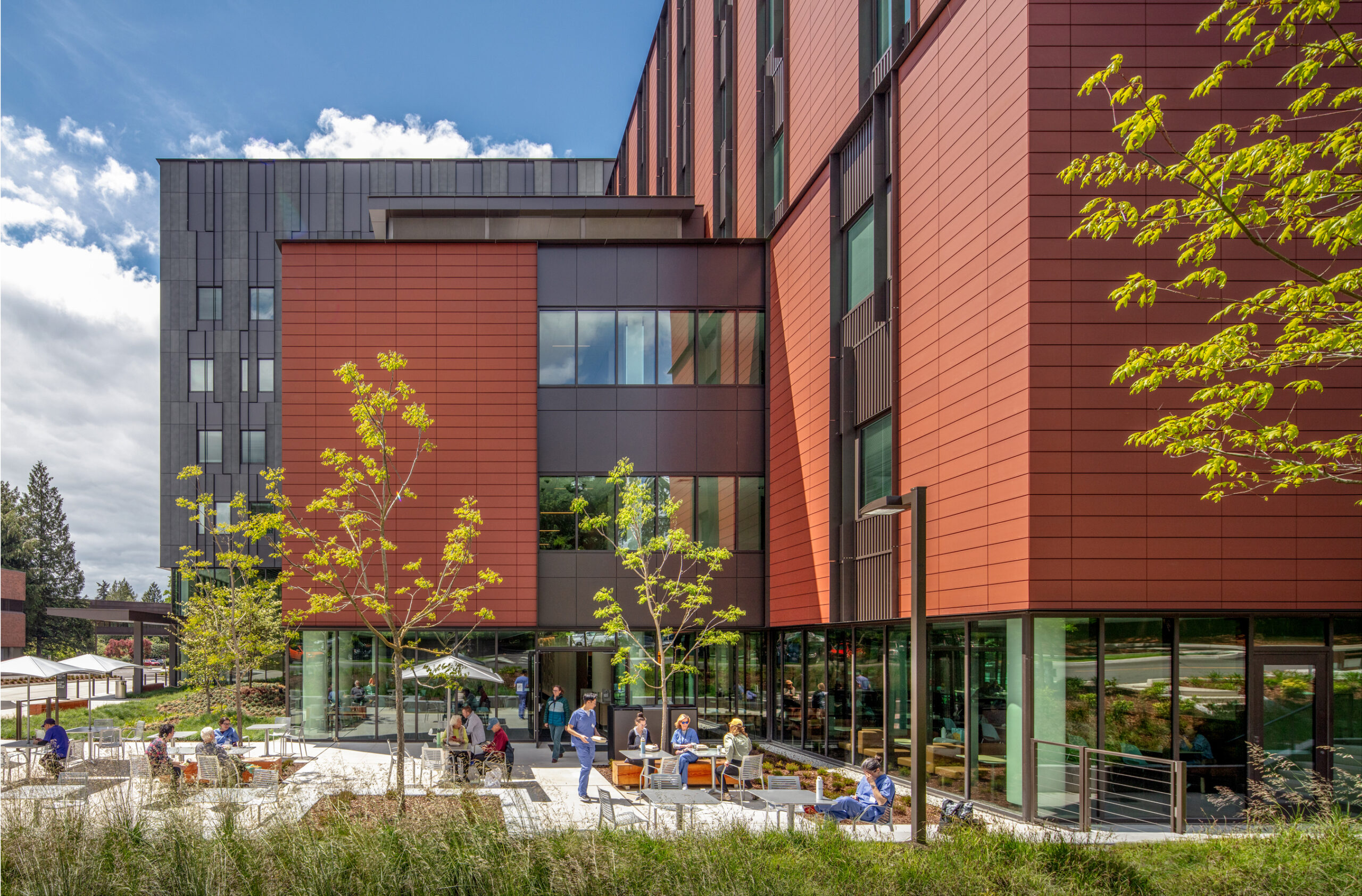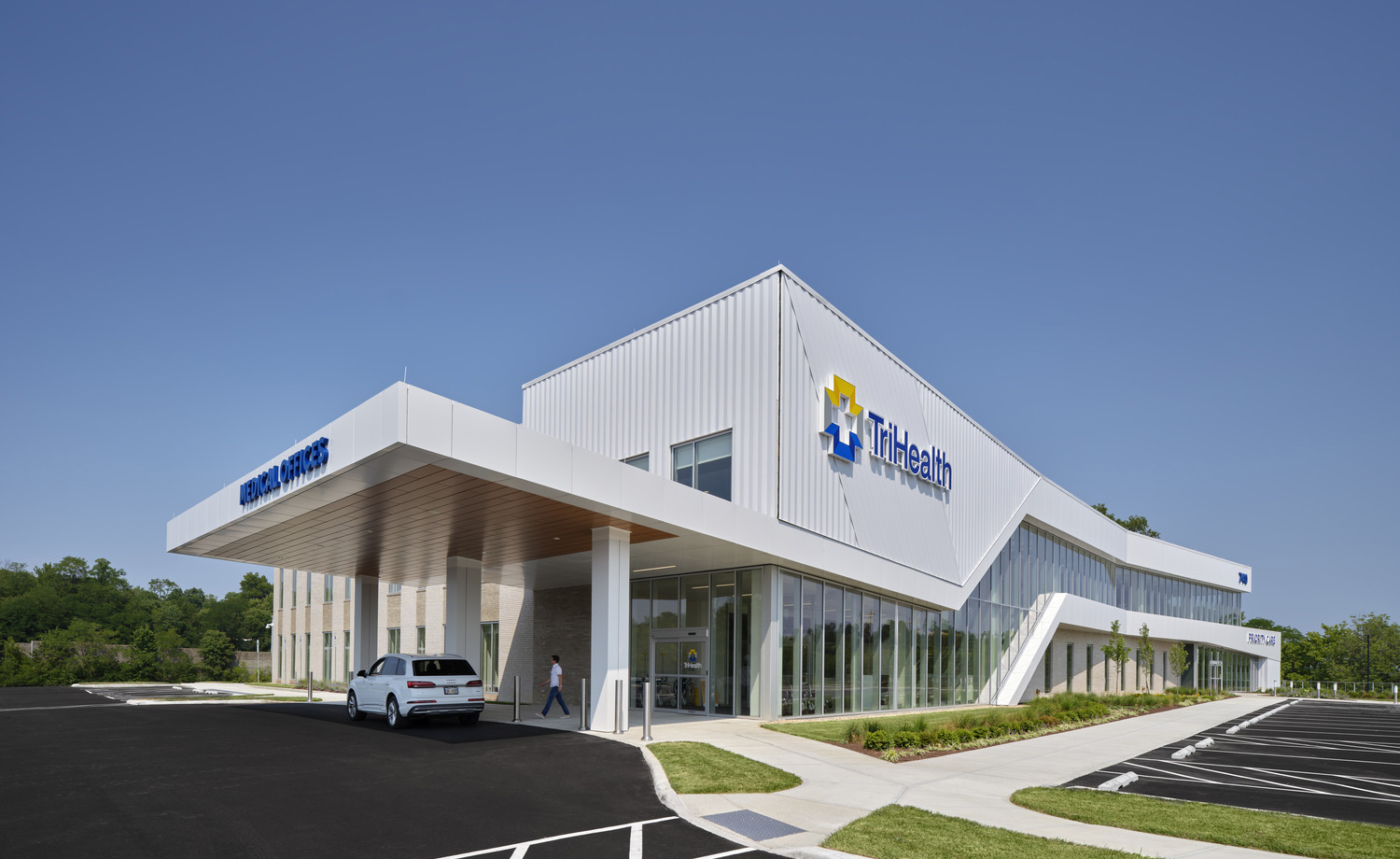Projects
Explore new projects designed specifically for healthcare environments
Filter by Topics
Studio Libeskind Designs Maggie’s Royal Free Cancer Support Center In London
On the campus of Royal Free Hospital in London, the support center for cancer patients…
UW Medicine’s Behavioral Health Center In Seattle Integrates Care And Workforce Training Under One Roof
Designed by SRG + CannonDesign, the 150-bed center provides treatment and care for both acute…
Jefferson Health’s Honickman Center Creates Distinctive Facade For Multispecialty Building In Philadelphia
The new specialty outpatient building punctuates the Philadelphia skyline with a bold, fabric-inspired façade and…
UMMS’s New Logistics Center In Baltimore To Centralize Supply Chain, Pharmacy Operations
The academic health system’s new 400,000-square-foot facility, expected to open in 2025, will manage sterile…
Northside Medical Snellville In Georgia: Photo Tour
The 35,000-square-foot project, opened in October 2023, is part of a mixed-use development and features…
Cleveland Clinic’s Original Hospital Marks 100 Years
Opened in June 1924, the Cleveland Clinic’s first inpatient hospital in Cleveland, Ohio, continues to…
Herbert Wertheim Center Of Excellence For Eyecare + Vision Health, Emeryville, California: First Look
The 38,000-square-foot adaptive reuse project, expected to open in 2025, will include a clinic, vision…
Jacksonville North VA Clinic & Domiciliary In Florida: Photo Tour
The 237,000-square-foot project blends a modern, Florida-inspired design with sustainable design strategies.
Phoenix Children’s Hospital Commissions 407-Foot Mural At Thomas Campus
Artist Shara Hughes’ “Wonder and Wander” piece brings a colorful, calming element to a busy…
TriHealth Expands Outpatient Network With Ambulatory Care Center In Cincinnati
TriHealth Finneytown ambulatory center utilizes natural light and transparency to promote ease of access and…
Akron Children’s Hospital Outpatient Rehabilitation, Main Campus Entrance, and Lobby Renovation, Akron, Ohio: Photo Tour
The 43,800-square-foot multiphase renovation and infill project expands services and enhances the lobby and exterior…
Hackensack Meridian Health And Wellness Center At Eatontown In New Jersey: Photo Tour
The 45,000-square-foot adaptive reuse project features a clean, welcoming aesthetic with brand-identifying accents throughout.























