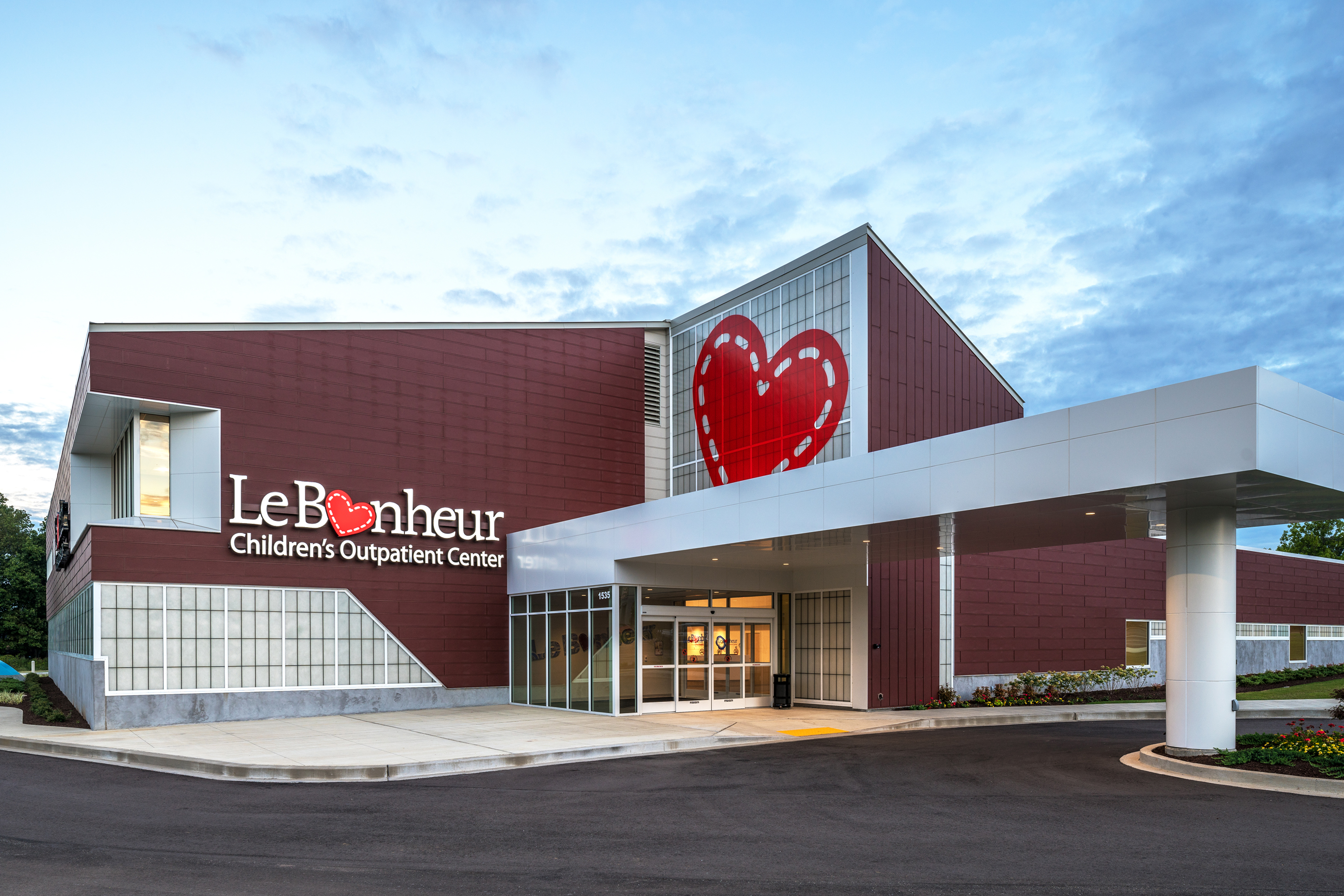Having outgrown its current location in Jackson, Tenn., Le Bonheur Children’s Hospital saw the need to expand its presence in the region. The organization wanted a location that was easily accessible and visible to patients and families, which was found in a site directly off a major highway in the area.
The new 30,880-square-foot outpatient facility, designed by Brg3s Architects (Memphis) and Bottletree Design Group (Memphis), houses 20 exam rooms (with room for expansion) and multiple procedural rooms. The facility opened in January 2018.
Project details:
Project Name: Le Bonheur Children’s Outpatient Clinic
Location: Jackson, Tenn.
Completion year: January 2018
Owner: Methodist Le Bonheur Healthcare
Built Area: 30,880 sq. ft.
Construction cost: $5.4 million
Cost/sq. ft.: $174
Architecture: Brg3s Architects, Bottletree Design Group
Interior design: Brg3s Architects, Bottletree Design Group
Contracting/construction: Fisher Construction Co. Inc.
Engineering: Allen & Hoshall Engineering












