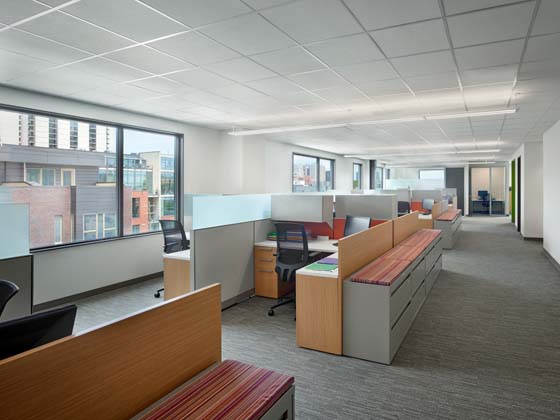PHOTO TOUR: Mazzoni Center
Posted on November 30, 2017 ·

© Halkin | Mason Photography courtesy of Coscia Moos Architecture
On the third and fourth administrative floors of the Mazzoni Center, workstations incorporate two-color fabrics. When viewed from the west, as pictured, orange tack boards are visible; when viewed from the east, the tack boards are purple. Striped cushions that convert file storage into extra seating unite the color scheme and subtly reference the LGBTQ pride flag. Coscia Moos Architecture designed large windows to ensure natural light permeates the space.
Posted in:
Projects
Tagged with:











