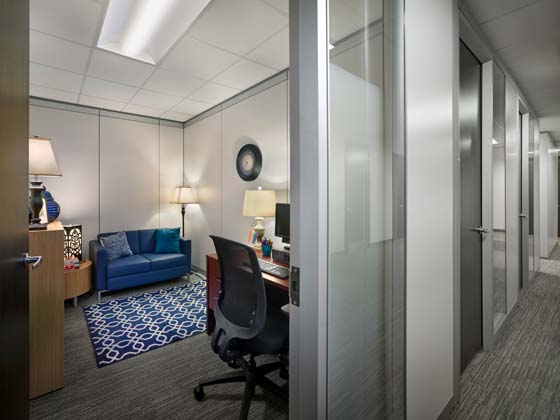PHOTO TOUR: Mazzoni Center
Posted on November 30, 2017 ·

© Halkin | Mason Photography courtesy of Coscia Moos Architecture
Coscia Moos Architecture designed the first floor counseling suite with a demountable partition system. The 23-room suite can be easily and economically reconfigured if needs change in the future. Private counseling rooms use soft seating and wood-grain laminate finishes in combination with colorful rugs and decorations to provide a warm, homey feel. Although the rooms look quite different from the healthcare spaces on upper floors, a consistent color and materials palette ensures cohesiveness.
Posted in:
Projects
Tagged with:











