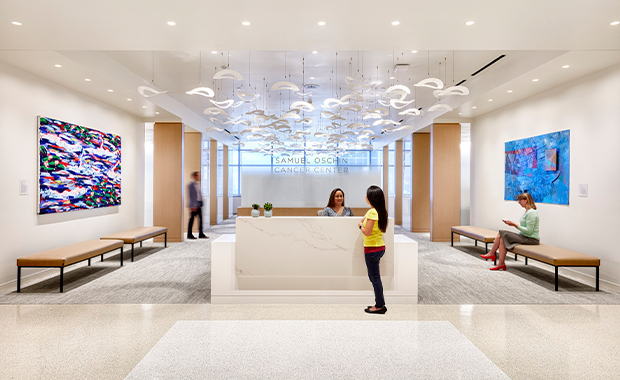Cedars-Sinai wanted to relocate its flagship Samuel Oschin Cancer Center (Los Angeles) from the basement of its main hospital and create a more soothing space with a sense of community for its cancer patients. That goal was realized when the center was moved to a spacious, light-filled setting on the seventh floor of its Advanced Health Sciences Pavilion near Beverly Hills, California. The new 45,000-square-foot cancer center opened in June.
Cedars-Sinai partnered with HGA (Los Angeles) for the relocation and expansion of the center. In approaching the project, HGA interviewed oncology patients, family, and staff to understand their unique experiences. Cedars-Sinai’s patient experience team also provided insight into the patient journey, helping the team clarify and improve interactions within distinct areas studied including reception, waiting, exam, consultation, and treatment.
The result is a modern space full of natural materials, daylight, and eye-catching art that reflects the surrounding southern California landscape. The design also creates a sense of community via a “neighborhood” concept in which like-cancer diagnosis and services are consolidated. Similar patients can occupy the same waiting rooms and clinical exam rooms without traveling throughout the facility for specialized care. The self-contained neighborhoods include registration, transportation, scheduling, pharmacy, social work, counseling, and nutrition consultation within steps of clinical and infusion treatments. As a result of the connectivity the neighborhoods facilitate, patients, medical teams, and staff are able to naturally develop communities of care. Patients see the same care team at every visit as well as many of the same fellow patients at repeat visits. Bonds are quickly formed among patients, and many even request treatment times together so they can socialize.
Programmatically, the space co-locates clinics and infusion services, comprising 53 infusion bays with an efficient organizational layout, upgraded mechanical systems, comforting interior finishes, and improved patient amenities.
Project details:
Facility name: Samuel Oschin Cancer Center at Cedars-Sinai
Location: Los Angeles
Completion date: June 2020
Owner: Cedars-Sinai
Total building area: 45,000 sq. ft.
Total construction cost: Confidential
Cost/sq. ft.: Confidential
Architecture firm: HGA
Interior design: HGA
General contractor: Hathaway Dinwiddie Construction Co.
Engineering: ARUP (MEP), Degenkolb Engineers (structural)
Builder: Hathaway Dinwiddie Construction Co.













