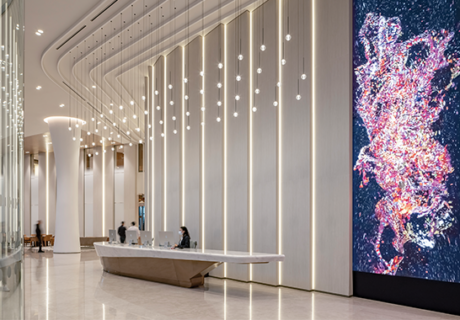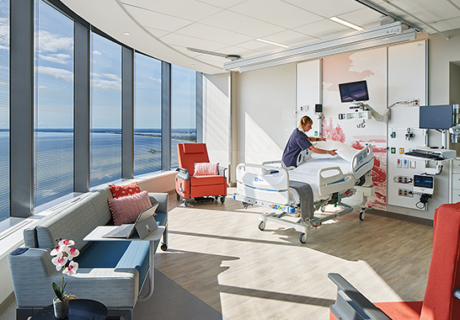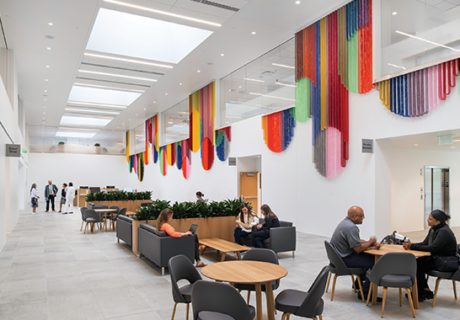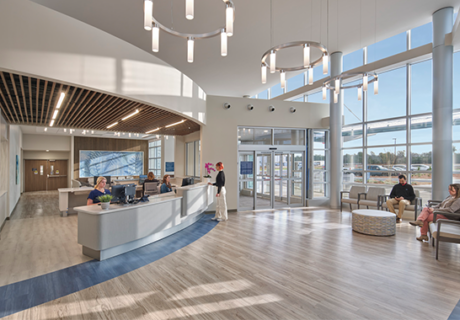PHOTO TOUR: Virginia Hospital Center
Virginia Hospital Center (VHC) in Arlington, Va., wanted to open a new suite of patient rooms that were a bit larger than the hospital’s standard rooms and included features designed with COVID-19 in mind. As the only hospital in Arlington County, the new unit was designed to meet a growing need for patient beds within the community, as well as to provide an opportunity to directly respond to the immediate and evolving needs of patient care within a COVID world.
The solution was the renovation of 17,300 square feet of medical office space on the fourth floor, which added 21 private rooms that are 30 percent larger than the existing rooms. While medical surgical will be the primary use for these rooms, they were designed and built with the required infrastructure to flex up to a higher acuity of a full telemetry unit if need be. In order to ensure nurses stations maintained visualization and physical connectivity with this extra-large space, two large nurses’ stations were designed to span down the sides of the core so that within each corridor clear visibility was maintained through the central core, multiple rooms, and physician charting. An investment of square footage throughout the floor also allowed for a large, centrally located, easily accessible staff break and respite areas. The project, which opened in August 2020, also features family consultation rooms and a new lobby.
The goal for the unit’s interiors was to blend with the hospitals clean and modern aesthetic with some updates. Providing architecture and interior design services, firm E4H Environments for Health (Washington, D.C.) introduced a few key warmer elements, including the wood ceiling features outside each patient room, and a warm walnut headwall laminate in the patient rooms. A blend of subtle colors on a modern glass-like subway tile on the patient room footwall is repeated in the patient toilet giving both spaces a residential feel but with high cleanability and durability.
The unit’s deep blue accent color palette flows with the hospital’s use of various shades of blue throughout the facility and are are intended as a backdrop for art and to facilitate wayfinding.
Nurse’s stations were designed using some of the materials from other units with subtle changes including a updated solid surface color on all tops.
The design team was tasked to utilize the large footprints of the patient rooms to create a feeling and comfort of home for patients and visitors. They offer spacious toilet/shower rooms, wall-mounted charting stations, large TVs, family sleeper sofas, patient recliner chairs, artwork, and built-in benches and storage options.
To respond to COVID-19, the unit’s ventilation systems were modified to allow for remote conversion from positive to negative pressure. Recessed patient room entry alcoves were designed to be converted to temporary vestibules via temporary barriers so that the vestibule could act as an entry/exit info fully exhausted patient rooms and provide space to put on and remove personal protective equipment. The centrally located nurse server/supply zones between every two patient rooms in the patient entry alcoves allow for resupply and pulling of soiled linens by staff without needing to enter patient rooms.
Future plans include the addition of 86 new beds.
Project Details:
Facility name: Virginia Hospital Center
Location: Arlington, Va.
Completion date: August 2020
Owner: Virginia Hospital Center
Total building area: 17,300 sq. ft.
Architecture firm: E4H Environments for Health
Interior design: E4H Environments for Health
Contracting: HITT Contracting
Engineering: Affiliated Engineers










