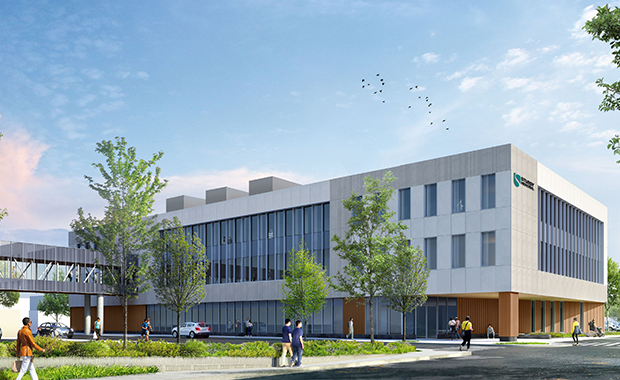Sturdy Health Cancer & Specialty Care Medical Office Building, Attleboro, Massachusetts
Established in 1913, Sturdy Memorial Hospital (Attleboro, Mass.) has served as a cornerstone of the Greater Attleboro community, offering comprehensive healthcare to its patients from infancy through adulthood.
Admitting 7,700 patients and attending to more than 51,000 emergency room visits and 315,000 medical office visits annually, the hospital is a vital healthcare provider in the region.
Hospital rebranding
In 2023, Sturdy Memorial Hospital rebranded to Sturdy Health, marking a shift toward expanded community care.
As part of this vision, the owner embarked on a $50 million project to construct a 60,000-square-foot medical office building (MOB) focused on two of the most acute service needs for the community: oncology and specialty care, including cardiology, gastrointestinal, general surgery, pain management, and urology.
Expected to be completed in 2025, the MOB will be located across from the main entrance of the existing hospital, framing the entry drive. A new climate-controlled breezeway will connect the MOB to the main hospital for ease of access to advanced ancillary services.
Defining features of clinic architecture
The simple articulation of the upper floors, with their large vertical windows, is informed by the industrial history of Attleboro. The building mass is broken up by large areas of glazing that visually reach out to the community.
The finely detailed “box” compliments the color and mass of the existing campus buildings. The main entrance cuts back to clearly denote the building entry while providing protection for patients being picked up or dropped off.
In addition, patient spaces, visitor rooms, and the staff parking area include highly visible campus signage, simple lighting that alludes to natural daylight and other improved wayfinding tools that enhance the patient, visitor, and staff experience.
Sturdy Health is partnering with real estate advisory firm Redgate (Boston, Bethesda, Md., Raleigh, N.C.) on the project.
Sturdy Health Cancer & Specialty Care Medical Office Building project details
Location: Attleboro, Mass.
Completion: 2025
Owner: Sturdy Health
Total building area: 60,000-plus sq. ft.
Total construction cost: $60 million
Cost/sq. ft.: Not disclosed
Architect: NBBJ
Interior designer: NBBJ
General contractor: Consigli Construction
Builder: Consigli Construction
Carpet/flooring: Chilewich, Nora
Ceiling/wall systems: Armstrong
Doors/locks/hardware: ModTrax, Masonite Architectural, Von Duprin, Assa Abloy
Fabric/textiles: Knoll Textiles, Carnegie Fabrics
Handrails/wall guards: Inpro Corp
Lighting: Axis, Tech-Lighting, Foscarini
Signage/wayfinding: DCL
Surfaces—solid/other: Solid and Laminate- LG Hi-Macs, Wilsonart, 3Form. Tile- Creative Materials, BestTile
Wall coverings: Rampart
Project details are provided by the design team and not vetted by Healthcare Design.












