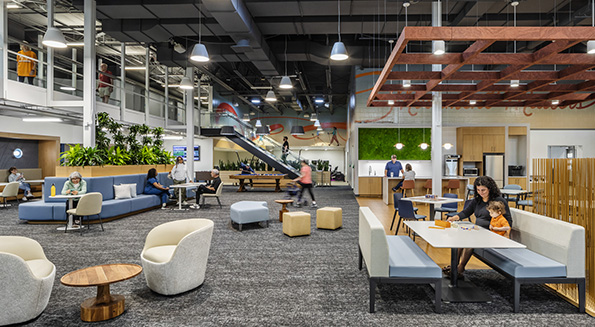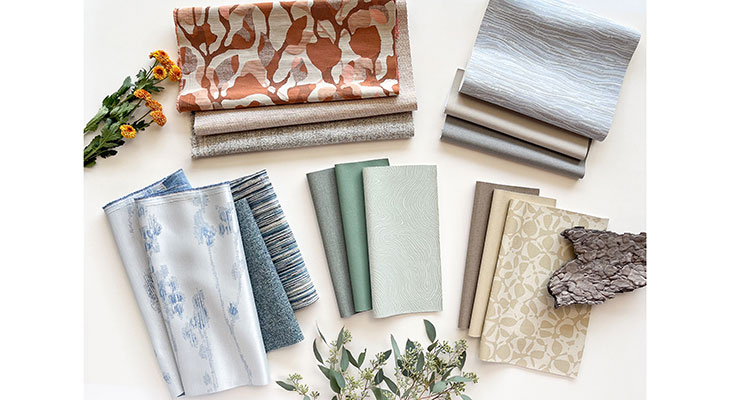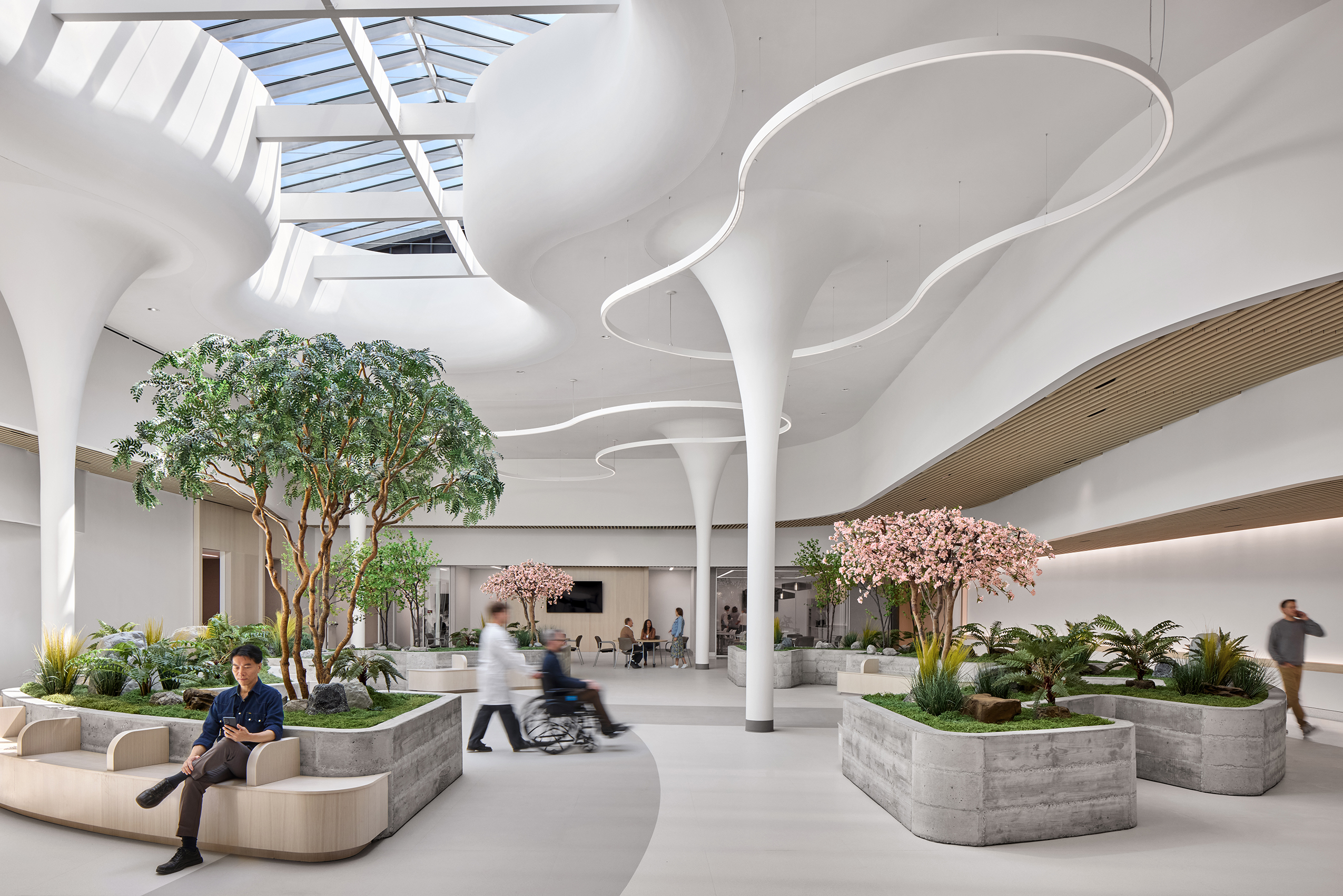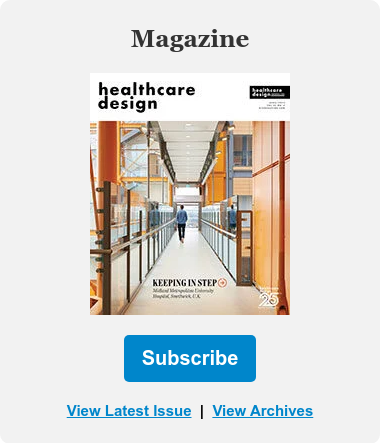Kirk Gibson Foundation Adapts Commercial Space Into Wellness Center For Parkinson’s Patients
The Kirk Gibson Center for Parkinson’s Wellness, in Farmington Hills, Michigan, brings together movement-based fitness, programming, and education…
Projects February 5


















