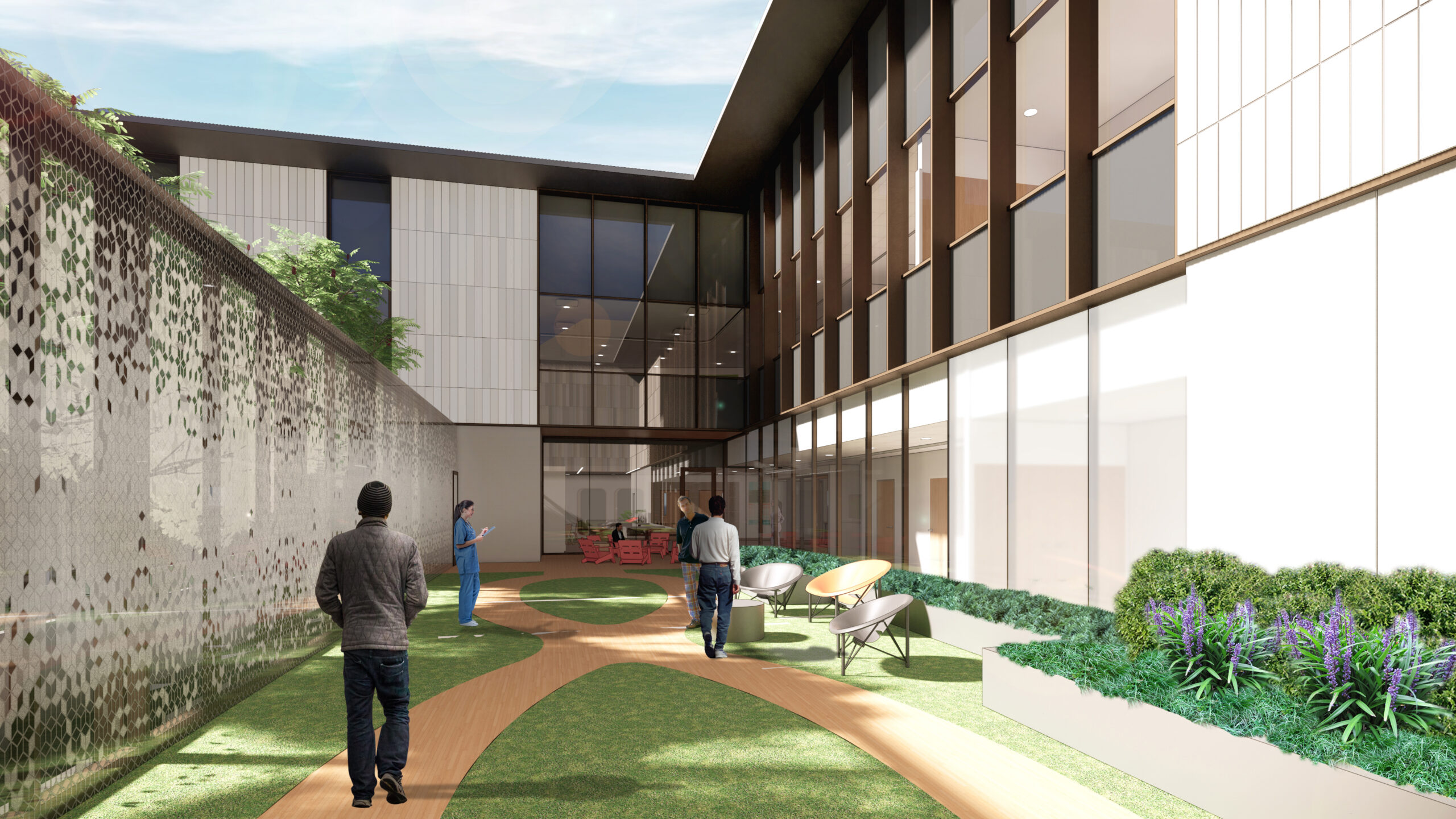Behavioral Health Care Projects
As demand for behavioral health services continues to grow, healthcare organizations are prioritizing projects, whether new construction or renovations. These elevated environments feature designs that promote comfort, security, and connections to nature to better support patient outcomes, well-being, privacy, and dignity.
Here, Healthcare Design showcases five recent behavioral health projects.

Image credit: Bill Timmerman
University of Washington Medicine Center for Behavioral Health and Learning, Seattle
The 150-bed center provides treatment and care for both acute mental health and medical conditions using elements of trauma-informed design to help reduce patient stress. These design elements emphasize natural light, scenic views, and privacy. Read here.
Architecture and interior design firm: SRG + CannonDesign
 Juve Family Behavioral Health Pavilion, Akron, Ohio
Juve Family Behavioral Health Pavilion, Akron, Ohio
Summa Health consolidates its behavioral health services into one location that’s designed to optimize safety, privacy, and security while leveraging critical connections with the adjacent hospital. Read here.
Architecture firm: Hasenstab Architects in collaboration with Perspectus Architecture

Image credit: Randy van Duinen
Sarasota Memorial Hospital’s Cornell Behavioral Health Pavilion, Sarasota, Fla.
The new 95,000-square-foot project is designed to promote patient dignity and recovery with private patient rooms and soothing interiors for adolescents, adults, and seniors. Read here.
Architecture and interior design firm: Gresham Smith

Image credit: Courtesy of HGA
Child, Adolescent, and Adult Behavioral Health Services Center at Santa Clara Valley Medical Center, San Jose, Calif.
The three-story, 207,000-square-foot project, expected to open in 2025, prioritizes patient privacy and safety, as well as a connection to nature. Read here.
Executive architecture firm: HGA
Associate architecture firm and medical planner: The Cuningham Group

Image credit: Gary Yasaki – Yasaki Photographic
MetroHealth Cleveland Heights Behavioral Health Hospital In Ohio
The facility incorporates a universal unit design and wellness-minded interior design palette with strategically placed accent colors and nature-inspired artwork to support a broad patient population. Read here.
Architecture and interior design firm: Hasenstab Architects

Image credit: NBBJ
Ohana Center For Child And Adolescent Behavioral Health, Monterey, California
Montage Health delivers a bright, welcoming environment with curved walls and a connection to nature that actively contributes to child therapies while destigmatizing mental health. Read here.
Architect and interior design firm: NBBJ
For more recent healthcare projects, go here.












