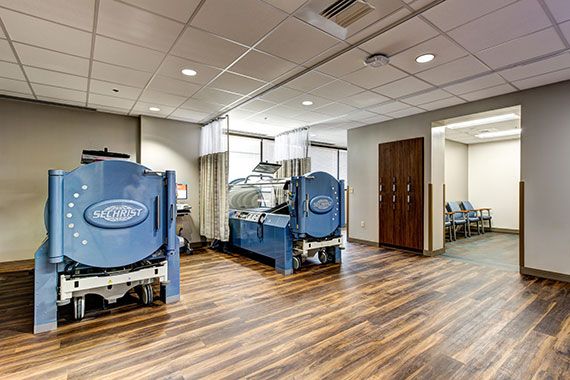More patients with chronic wounds that won’t heal unaided are seeking treatment in hospital and outpatient facilities. The prevalence of people with diabetes and pre-diabetes in the general population, higher rates of obesity, and aging baby boomers are fueling this demand, along with the rise of severe anemia, radiation tissue damage, burns, severe bacterial infection, and gangrene. Without proper care, these injuries can lead to further health problems or even amputation.
In response, healthcare organizations have been adding wound care units to deliver specialized care. A wound care unit typically includes a waiting area, exam rooms, a dressing area with lockers for patient changing, a sub-waiting area for patients waiting treatment, and a chamber room where treatment is delivered. There’s also a consultation room for patient and family discussions with clinicians and bathrooms for patients and clinical staff. Support spaces needed include tech work and physician charting areas, soiled holding, and equipment storage.
Planning considerations
A primary procedure of wound care is hyperbaric oxygen therapy (HBOT), a medical treatment designed to enhance the body’s natural healing process through the inhalation of 100 percent oxygen. This treatment takes place inside a total body chamber, where atmospheric pressure is increased and controlled. The Class B hyperbaric chamber, designed for a single occupant, is the most common type used for this treatment. These chambers have integrated voice communication systems and are manufactured of clear acrylic, which allows the attending staff to see and speak to the patient during treatment.
Planning for these units in a healthcare facility involves careful consideration of spatial requirements, particularly to accommodate the chamber and the process of loading patients, who enter at the end of the chamber via a gurney that’s part of the HBOT equipment. Chambers are approximately 3 feet wide and 9 feet long. Due to the space required for loading, some manufacturers recommend a 22-foot clearance from the headwall to the opposite end of the room. Double-row chamber arrangements require twice the amount of space. Chambers are usually arranged in pairs with a 4-foot clearance needed between the chambers, so staff can visualize two patients at once.
Given the size of the chamber, architects and designers also need to plan the route required for installing and removing them from the treatment space. HBOT units are often located on a first floor to facilitate installation of this large equipment.
To address the patient experience, television and audio entertainment systems are often built into the chamber, as treatments typically last between one and two hours, with five sessions generally required to treat acute conditions.
Units within hospital settings are required to meet standard hospital code requirements. However, planning for a HBOT wound care center in an outpatient setting, such as a medical office building (MOB), must address different code requirements than a typical MOB. For example, centers with four or more HBOT chambers are considered ambulatory care facilities under the International Building Code and must be separated from other occupancies by a two-hour fire-barrier. The National Fire Protection Association’s Health Care Facilities Code, NFPA 99, also applies in outpatient settings and requires that the unit containing the hyperbaric chambers has automatic fire sprinkler protection. These code requirements are not always prevalent in a typical medical office building.
Supplying oxygen
Beyond equipment and space needs, it’s important to consider the high volume of oxygen needed to operate hyperbaric chambers. Specifically, facilities with a wound care unit need a dedicated medical gas yard that’s as large as 16-by-25-feet and located near the facility to house a bulk oxygen tank, reserve bottled oxygen, bottled medical air, and a medical gas manifold. Bulk oxygen tanks are generally refilled by large tanker trucks, which need close access to the site and medical gas yard, as well as a concrete pad for parking the tanker because liquid oxygen spilled onto asphalt can combust or explode when rolled over by a vehicle or walked on.
These units will require larger amounts of oxygen to be on site in proportion to the number of patients being treated than a typical healthcare facility. Oxygen from the medical gas yard is delivered to chambers at higher volumes and pressure than oxygen used for normal respiration by patients in a hospital due to the nature of the treatment. Med gas systems for exhausting the oxygen from the chambers provide breaks from the high-pressure oxygen for the patient during treatment. Medical air is used to purge oxygen from the chamber at breaks and at the end of each patient’s use. A dedicated exhaust vent that takes the highly combustible oxygen safely away from the room and outside of the building must be provided for each chamber to support this process. Master and area alarms that monitor pressure of the medical gas systems are required in these facilities and must be located in a staff-supervised area.
Rising demand
Demand for HBOT is expected to increase as more patients suffering from chronic, non-healing wounds become more aware of the therapy. Additional approved categories of illnesses eligible for the treatment are also expected to grow as new evidence supports the treatment’s range of effectiveness. Planning for demand now will provide a reliable revenue stream and position healthcare providers for competitive success.
Matt Fabre, AIA, is a senior associate and healthcare team director at O’Connell Robertson (Austin, Texas). He can be reached at [email protected].












