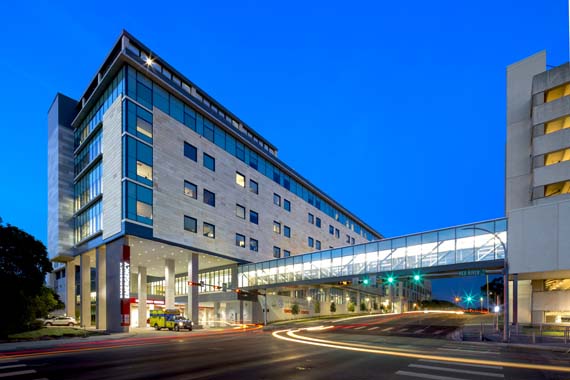This article is part of an expanded online version of “When Disaster Strikes,” a special report on designing for resiliency and disaster preparedness that was first published in the March 2019 issue of Healthcare Design.
As the entry point for a hospital’s response to many types of crisis scenarios, emergency departments must develop disaster preparedness plans that go beyond natural disasters and utility failures to include events such as biological, chemical, or nuclear exposures; outbreaks and epidemics; and mass casualties.
Like other design and construction decisions, organizations should assess the types and likelihood of various disaster scenarios in order to balance preparedness with risk management and budgetary considerations. Then, design and construction partners must work to deliver projects that support ED operations during both ordinary and extraordinary circumstances.
While the specifics will vary from facility to facility, here are some general steps to consider in this process.
- Identify options to quickly expand the facility’s capacity during a disaster. For example, some EDs may be able to treat more than one patient per room when patient volume increases rapidly. Organizations may also identify alternative spaces for receiving patients and triage, such as parking structures or surface parking. Suitability of alternative sites depends on a range of factors including the type of incident, accessibility, security, and even the weather. Consideration should also be given to utility access (oxygen, water, electrical) and preparation for rapid deployment of necessary equipment.
- Assess the amount of space needed for mass decontamination areas immediately adjacent to the exterior of the ED. Space can be permanently dedicated or exterior canopies, with appropriate plumbing, curtains or screens, and drainage, can be used for temporary, convertible mass decontamination. Organizations should store equipment with portability and rapid deployment in mind, for example, utilizing equipment storage trailers that can be transported for disaster response on a moment’s notice.
- Keep in mind that proximity and easy access to alternative sites become even more critical during mass emergencies. With a sudden influx of significant patient volumes and the increased demand placed on space and caregivers, efficiency of patient care becomes paramount, and time spent transporting patients should be minimized as much as possible.
- Anticipate the domino effect of a mass event on the entire hospital by identifying additional space and equipment needs beyond the ED that could be impacted by a dramatic influx of patients. For instance, areas such as lab, pharmacy, imaging, and surgery could also experience increased demand during a mass incident. Close coordination between the ED and other areas will lead to a more complete disaster preparedness plan for the facility. Similar to the ED, these other spaces will need to identify ways to handle increased capacity within their department and leverage alternative spaces, where appropriate.
- Allocate spaces to support nonclinical crisis management operations. For example, identify a suitable space to accommodate an incident command center team, including its individual IT and telecommunications needs, such as connectivity; laptops or other portable devices; printers; dedicated land lines and phones; and large LCD displays to allow constant visibility to key systems and reports throughout the room. Organizations may also need to identify a location for crisis communications events such as press conferences or communications with large groups of family members and loved ones.
The best time to prepare for a disaster is as far in advance as possible. Organizations working on campus master planning and preparing for construction projects have a unique opportunity to prepare for disasters from the ground up. New spaces can be designed and built to optimize resilience and preparedness before the shovel even hits the ground.
Dell Seton Medical Center at The University of Texas in Austin, Texas, built by JE Dunn Construction and HKS Inc. and completed in 2017, is one example of how an organization’s disaster preparedness plans are reflected in the built environment. With 53 ED treatment rooms, plus an additional 16 observation rooms, the ED layout supports the providers’ goal of door-to-doctor speed. The proximity of the lab and radiology, which are located on the same floor as the ED, also allow for easy access to and coordination with other essential clinical areas.
Dell Seton’s emergency preparedness plans also take advantage of a large ambulance garage. Given its size, protection from the outside elements, and restricted access, this area can be used for expanded mass intake and triage capacity. Looking beyond direct patient care needs, Seton also gave special attention to IT and communications infrastructure in its board room, ensuring it can quickly meet their needs as an incident command center.—Greg Euston, vice president, healthcare project executive, JE Dunn Construction (Austin, Texas)
To read the full special report, “When Disaster Strikes,” go here.












