Since its debut in November 2001, the annual Design Showcase issue of Healthcare Design magazine has become a cornerstone publication in the healthcare architecture and design industry. The goal was to produce an all-embracing publication that was more than just a design competition but included all entrants that met a certain level of excellence—something that had never been done before in this market.
Over more than two decades, it has published hundreds of juried projects and chronicled trends, innovations, and evolving best practices in healthcare facility design.
As Healthcare Design celebrates the awards program’s 25th anniversary, we look back on some of its key milestones and memorable projects. (For more on the 2025 Design Showcase, check out HCD’s August issue.)
2001-2003: The early years: Vision and innovation
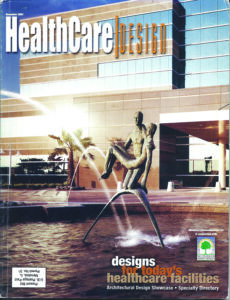
Cleveland Clinic Florida Hospital (Image credit: Emerald/HCD)
The inaugural issue in November 2001 set the tone for the Showcase’s mission: to highlight healing environments and forward-thinking design.
Featuring Cleveland Clinic Florida Hospital in Naples, Fla., on the cover, designed by Marshall Erdman & Associates (now Erdman), there were 22 project categories, with the most entries in ambulatory care centers, children’s health centers, children’s hospitals, and community hospitals.
The first non-U.S. facility received a Citation of Merit (the original top award category), Surrey Memorial Hospital in British Columbia, Canada, designed by Stantec, for realizing its design vision of creating a center of excellence within a healing environment.
This foundational publication explored and celebrated the relatively new concept of designing environments that contributed to outcomes at a time of unprecedented construction growth in the healthcare sector.
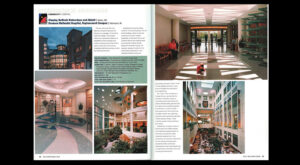
Bronson Methodist Hospital’s replacement campus (Image credit: Emerald/HCD)
In 2002 and 2003, the Showcase projects diversified to include surgery centers, medical office buildings, and heart institutes, among others. Top award winners included Bronson Methodist Hospital’s replacement campus in Kalamazoo, Mich., designed by Shepley Bulfinch Richardson and Abbott (now Shepley Bulfinch), for its innovative integration of healthcare services, art, and the natural environment.
The patient-centered approach in the design of Barnes Jewish Hospital—Center for Advanced Medicine in St. Louis, designed by HOK, also earned that project a Citation of Merit. Both of these projects took a new approach to wayfinding, integrating intuitive navigation into the overall architecture and interior design.
2004-2007: Maturing the message: Evidence, experience, and color
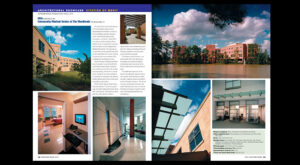
Community Medical Center at The Woodlands (Image credit: Emerald/HCD)
By 2004, the number of project categories had grown to 48. That year, the first integrated practice facility, the Community Medical Center at The Woodlands, in The Woodlands, Texas, and designed by HGA, received a Citation of Merit. Rather than one “big box,” the client urged the design team to focus on groupings of smaller buildings. Its arrival canopies, landscaped terraces, and public waiting/concourses reflected the Planetree philosophy of patient/visitor care, “emphasizing hospitality and convenience”—ideas that are now standard best practices in facility planning and operations.
The 2005 issue included the widest variety of project types ever displayed in the publication. HCD Editor Richard Peck observed that “In sorting through all the submitted projects, some reviewers alluded to a disparity they sensed between the energy and resources that went into creating exteriors and public spaces and those devoted to patient rooms and staff support areas.” There was also uncertainty about private rooms, particularly for cash-strapped rural hospitals planning for unforeseen growth.
In 2006 and 2007, the Showcase issue continued to expand, reflecting the growing influence of evidence-based design, with many design teams utilizing a broad base of information types to make informed decisions about projects. In 2007, The Center for the Intrepid in San Antonio, Texas, designed by SmithGroup, was the first military facility to receive a top award. Built on a fast-track design and construction process, its stone-clad, elliptical design featured patient activity areas located on the outer edges of the building, allowing views to the outside.
2008-2011: Shifting focus: Patient- friendly and sustainable
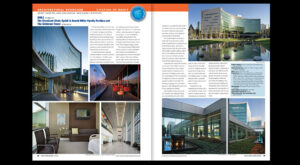
Cleveland Clinic Sydell & Arnold Miller Family Pavilion and Glickman Tower (Image credit: Emerald/HCD)
The 2008 Showcase issue featured four Citation of Merit award winners that were praised for their clear planning, elegant detailing, community-collaborative design process, use of color and natural light, and playful patterning. Jurors felt that overall, there was a lack of innovation, perhaps due to tight budgets in a near-recession economy and widespread acceptance of innovative ideas of the past.
One standout project was the 2009 Citation of Merit award winner The Cleveland Clinic Sydell & Arnold Miller Family Pavilion and Glickman Tower in Cleveland, designed by NBBJ. Jurors appreciated the patient-friendly outdoor spaces and innovative patient room design with floor-to-ceiling windows and built-in pull-out sofas.
The 2010 and 2011 editions reflected a growing emphasis on sustainability, increased attention to landscape design, and continuing use of a broad base of information types to inform decisions. Community hospitals, acute care hospitals, and children’s hospitals dominated entries, and bold uses of color, nature, and daylighting set a new aesthetic tone.
2012-2015: Post-recession pressures: Economic constraints, shifting care models, patient journey
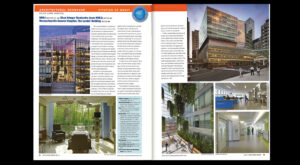
Massachusetts General Hospital’s Lunder Building (Image credit: Emerald/HCD)
Projects featured in the 2012 Design Showcase were largely conceived during the 2008 recession, leading to creative space planning and budget-conscious decisions. Evidence-based design had firmly taken root, with trends such as same-handed patient rooms, standardized room sizing, and onstage/offstage flow models consistently appearing.
Access to nature and daylight was widespread. Massachusetts General Hospital’s Lunder Building in Boston, by NBBJ and Chan Krieger Sieniewicz (which later merged with NBBJ), earned a Citation of Merit. Jurors praised its Z-shaped floorplate, which departed from traditional square layouts to improve circulation, daylight access, and staff efficiency.
Five years after the economic downturn, submissions in 2013 reflected a more modest, right-sized approach. Projects emphasized care delivery models, patient-centered strategies, and financial stewardship. Ambulatory, wellness, hospice, and medical office buildings increased in presence, signaling a shift away from acute care.
A magazine redesign accompanied the 2014 Showcase, with the “Citation of Merit” renamed “Award of Merit.” Jurors observed that previously innovative features like daylighting, healing art, and family-centered care had now become standard. And, for the first time, two international projects received top awards: South West Acute Hospital in Enniskillen, Northern Ireland, designed by Peter Lambur Architect; and Chris O’Brien Lifehouse in Camperdown, Australia, designed by HDR Rice Daubney (now known as HDR).
The 2015 issue reflected how U.S. policy changes, post-recession pressures, and technological disruption were reshaping healthcare design. Budgets and operational efficiency were top priorities. Designers emphasized streamlined workflows over luxury finishes, and wellness clinics and ambulatory care centers dominated. A major trend was the emergence of decentralized, collaborative workspace design, recognizing shifts in how care teams function.
2016-2019: Sophistication and specialization
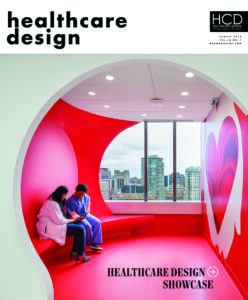 There was a strong emphasis on contextual, community-inspired design in 2016. Many projects established indoor-outdoor connections by using authentic materials that tied buildings to their geographic and cultural surroundings.
There was a strong emphasis on contextual, community-inspired design in 2016. Many projects established indoor-outdoor connections by using authentic materials that tied buildings to their geographic and cultural surroundings.
Jurors noted the consistent use of white interiors—signaling a focus on cleanliness and calm—complemented by pops of color in furnishings, art, and nature views. Ambulatory care continued to dominate project types and, while patient comfort was prioritized, jurors still saw a need for more thoughtful design of staff support spaces and collaborative areas for families and care teams.
2017 saw a noticeable rise in pediatric projects nominated for the Showcase. These designs showed increased sophistication and inclusivity, aiming to appeal not only to children but also to parents and care providers.
A key example was Award of Merit winner Buerger Center for Advanced Pediatric Care at Children’s Hospital of Philadelphia, designed by Pelli Clarke Pelli Architects (now Pelli Clarke & Partners) and FKP. The project’s primary accent colors, garden integration, and signature “Wait.Play.Learn.” zones made the facility highly interactive and emotionally responsive.
Highly customized solutions tailored to the unique needs of specific populations and regions surfaced in 2018 and 2019. Designers demonstrated a refined understanding of how architecture can reflect and respond to health challenges and cultural contexts. Use of biophilic design and indoor-outdoor integration also impressed jurors. Award of Merit winner Shirley Ryan Ability Lab in Chicago, designed by HDR and Gensler, was celebrated for redefining translational medicine by bringing patients, clinicians, and scientists into a shared spatial ecosystem.
2020-2024: A new era: Pandemic, flexibility, biophilia
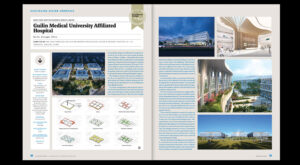
Guilin Medical School Affiliated Hospital (Image credit: Emerald/HCD)
The 2020 Design Showcase marked a historic shift, as it was the first year that the judging occurred virtually due to the COVID-19 pandemic. Among the project submissions, patient, family, and staff experience remained a top design focus. Flexibility, efficiency, and support for in-demand services such as pediatrics and behavioral health were also prioritized. Community wellness also emerged as a central theme.
The 2021 Showcase featured a continued emphasis on evidence-based design tailored to the unique needs of different populations and settings. Jurors highlighted the Guilin Medical School Affiliated Hospital in Guangxi, China—an in-progress project by HDR and Zhejiang Modern Architecture Design & Research Institute—for its “garden in a garden” concept and modular vertical and horizontal stacking strategy.
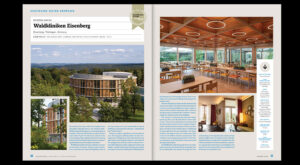
Waldkliniken Eisenberg (Image credit: Emerald/HCD)
Projects in 2022 leaned into biophilic design and local cultural integration, often blending seamlessly with their surroundings. A notable Award of Merit went to Waldkliniken Eisenberg, an orthopedic hospital in Germany designed by HDR and Matteo Thun & Partners. Jurors praised its use of natural materials and serene integration with the landscape, creating the feel of a high-end wellness spa.
In 2023 and 2024, many projects continued to emphasize efficiency and patient engagement. Buildings acted as brand statements, while also offering uplifting experiences. Noted design elements included linear massing, expansive private rooms, vibrant murals, public performance spaces, and abundant natural light.
Chronicle of the industry
Over more than two decades, the Design Showcase has evolved from a primarily U.S.-centric portfolio of projects into a global chronicle of innovation in healthcare environments.
With each annual edition, the awards program has related how the thinking about healthcare design has developed and changed—from healing environments to experience architecture, from evidence-based design to cultural relevance.
Sara O. Marberry is a healthcare and senior living design knowledge expert (Evanston, Ill.) and can be reached at [email protected].











