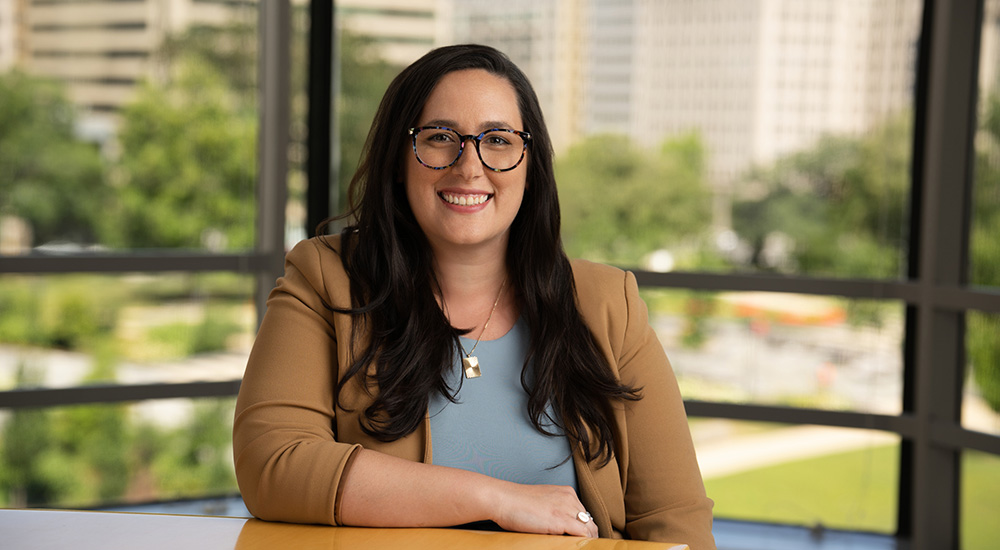
Kaitlyn Badlato (Headshot credit: © Elliott O’Donovan Photography)
Throughout my career as a medical planner and architect, I’ve collected an anthology of anecdotes about healthcare visits that have gone wrong from clients, colleagues, friends and family members. I’ve heard stories of parents struggling with strollers in registration areas, wheelchair users fighting with doors in high-traffic spaces, non-English speakers getting lost on the way to appointments, and medical residents leaving units to find private lactation spaces.
While many factors can make a hospital stay or clinic visit difficult for any individual, we know from decades of research that the built environment significantly impacts both patient satisfaction and visit success. But healthcare design extends beyond architectural beauty or clinical efficiency. Design decisions such as providing clear wayfinding and control of one’s environment can provide subtle messages about who may or may not feel a sense of belonging in these spaces. Environments that truly welcome also all are increasingly crucial to attract and serve the communities surrounding health systems.
Therefore, it’s important for health facilities to include space and design strategies that support everyone through choice, comfort and empathy.
Community-informed design
The most successful designs don’t just accommodate diversity, they celebrate it. They create environments where patients feel understood and staff feel supported. Prior to and during design, project teams can research the local community and environment first to understand and then inform a responsive design that’s unique to each project. This can include demographic data research, shadowing care team members to observe operations, and interviews with staff, patients, and families.
For example, on a recent hospital project in Lancaster, Pa., HKS’s design team constructed a horse and buggy shelter to serve the Amish community visiting the hospital. In labor and delivery units, the team provided larger rooms to suit the needs of the community’s larger average family size. On another hospital project, separate storage for kosher food in inpatient units was created, eliminating the need for families to bring their own.
These solutions demonstrate how thoughtful design goes beyond standardized approaches to address specific community needs and cultural practices. This philosophy extends to all aspects of healthcare design, recognizing that true accessibility encompasses more than just physical accommodations.
It’s worth noting that the Americans with Disabilities Act code and Facility Guidelines Institute’s guidelines are minimum requirements. As architects and designers, our duty is to exceed these standards and meet community needs.
What seems like a “nice-to-have” for some such as an exam room with dimmable lights could be the deciding factor for others when choosing where to work or receive care. For many neurodiverse patients, the ability to set the lighting level of a room at a preferred level can provide a more comfortable environment in what may oftentimes be a stressful experience.
Business case for inclusion in healthcare design
There’s also a business case for designing healthcare facilities with inclusion in mind. While features like staff respite areas or adult changing tables add construction costs and require additional space, the benefits of attracting and retaining team members and patients have lasting impacts such as improved health outcomes.
Good design reflects an understanding of how physical spaces affect behavior and well-being. When neurodivergent children have access to sensory-friendly exam rooms and non-English speaking patients are able to view medical information in their language, they aren’t just experiencing convenience—they’re empowered with respect and dignity. And when facilities are easy to navigate, comfortable and resource-rich, people are more likely to return and recommend them.
According to the NSI Nursing Solutions Inc.’s “2024 National Health Care Retention & RN Staffing Report,” staff turnover has averaged 20 percent for the past five years, with 95 percent of terminations being voluntary. Spaces like private changing areas, ample staff bathrooms, and proper lactation and respite rooms accommodate specific needs while serving the broader population. A Muslim team member might use a respite room for prayers, while another might use it to decompress after a difficult case.
On several projects, hospital leadership has requested all-gender, single-occupancy locker rooms so that non-binary or transgender team members and anyone desiring more privacy have dignified spaces to prepare for work. Designing spaces like this better supports all people who work at or visit a hospital.
Building resilient, inclusive healthcare institutions
Investment in thoughtful, community-centered design improves health outcomes, strengthens staff retention and builds resilient healthcare institutions. The question isn’t whether we can afford to create these welcoming spaces—it’s whether we can afford not to.
Kaitlyn Badlato, AIA, EDAC, LSSYB, WELL AP, is a medical planner and architect at HKS (Washington, D.C.) and 2024 Healthcare Design magazine Rising Star. She can be reached at [email protected].













