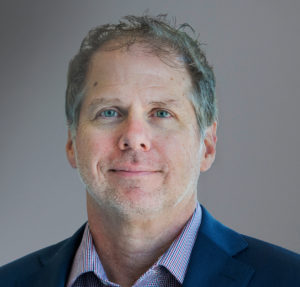 In this series, Healthcare Design asks leading healthcare design professionals, firms, and owners to tell us what’s got their attention and share some ideas on the subject.
In this series, Healthcare Design asks leading healthcare design professionals, firms, and owners to tell us what’s got their attention and share some ideas on the subject.
Tim Fishking is a partner and national healthcare practice leader at Moody Nolan (Columbus, Ohio). Here, he shares his ideas on advancing health equity, modeling healthcare as a retail service, and addressing construction cost instability.
- Advancing health equity
Positioning healthcare facilities as a community amenity can increase health equity and create positive outcomes for patients by motivating them to seek routine care. Providing community-based services under one roof, such as financial counseling, nutrition and fitness classes, and community meeting spaces, can reframe the facility as a positive destination.
This approach offers a holistic continuum of care, addressing the socioeconomic factors that may otherwise keep people from seeking medical attention. Creating a comforting and inviting environment with color and materials while maximizing daylight and views to the outdoors can eliminate feelings of isolation and anxiety, which are often associated with medical visits. Designing a facility of similar size and exterior aesthetic to neighboring buildings will make the building feel approachable and familiar to the community.
- Modeling healthcare as a retail service
Acknowledging patients as consumers positions a health system for sustained relevance by creating a need-based destination. Locating healthcare facilities near successful retail, including shops, entertainment venues, and restaurants, can increase the likelihood patients will choose to receive care at that location by creating a one-stop shop, which allows people to take care of numerous needs in one outing. Locating clinics near public transportation routes facilitates accessibility for those without personal transportation, enabling them to run errands and receive medical care in one trip.
- Keeping patients motivated
Creating a positive door-to-door experience, from scheduling an appointment to completing a visit, can incentivize patients to continue their health journey. A welcoming environment begins with a facility that’s sensitive to human scale. Appropriately sized buildings are less overwhelming and easier to navigate than larger medical campuses and feel more familiar to the neighborhood context.
Engaging community members in the planning and design process can ensure patients develop confidence and comfort when visiting their community health center. Establishing a community advisory group can help map out operational process flows to ensure patients will find the building comforting, understandable, and responsive to their needs.
Providing flexible care options, such as coupling in-person visits with follow-up appointment through telehealth, can support patients to follow through with their care plan. Collectively, these approaches lessen the fear and intimidation that many patients associate with medical visits, increasing the likelihood they will continue their care journey.
- Responding to construction market cost instability
In the early stages of the COVID-19 pandemic, healthcare resources shifted to accommodate the rapid influx of patients. The creation of temporary care sites and the pause of elective procedures shifted capital resource allocation for many institutions. Now, as health systems begin to move forward again, progress is hindered by soaring construction market prices and industry-wide material shortages.
One solution to help clients navigate this tumultuous market is to collaborate with contractors regarding supply chain challenges and increased material costs. Seeking construction products and materials that are regionally sourced can reduce lead time and ensure timely delivery. Now more than ever, carefully validating program needs for efficiency can help ensure space is leveraged with no unnecessary square footage. Designing facilities for flexibility, with permeability between program areas or service lines, can also maximize space utilization.
- Sometimes less is more
When considering the aesthetic of a space, sometimes less is more. Visual noise resulting from the overapplication of highly contrasted colors and multiple textures can lead to confusion in wayfinding and an oversaturation of senses. Many patients experience anxiety when visiting a health facility, and designing spaces with soothing colors, comfortable lighting, and clear wayfinding can help mitigate anxiousness.
Patients experiencing disorientation or cognitive deficit benefit from access to exterior views, which orients them to their location within the building and the exterior environment. In addition to creating a space that promotes healing, a continuous design aesthetic representing the health system’s brand can reinforce a patient’s trust in the organization and instill confidence in the care they receive.
Want to share your Top 5? Contact Managing Editor Tracey Walker at [email protected] for submission instructions.











