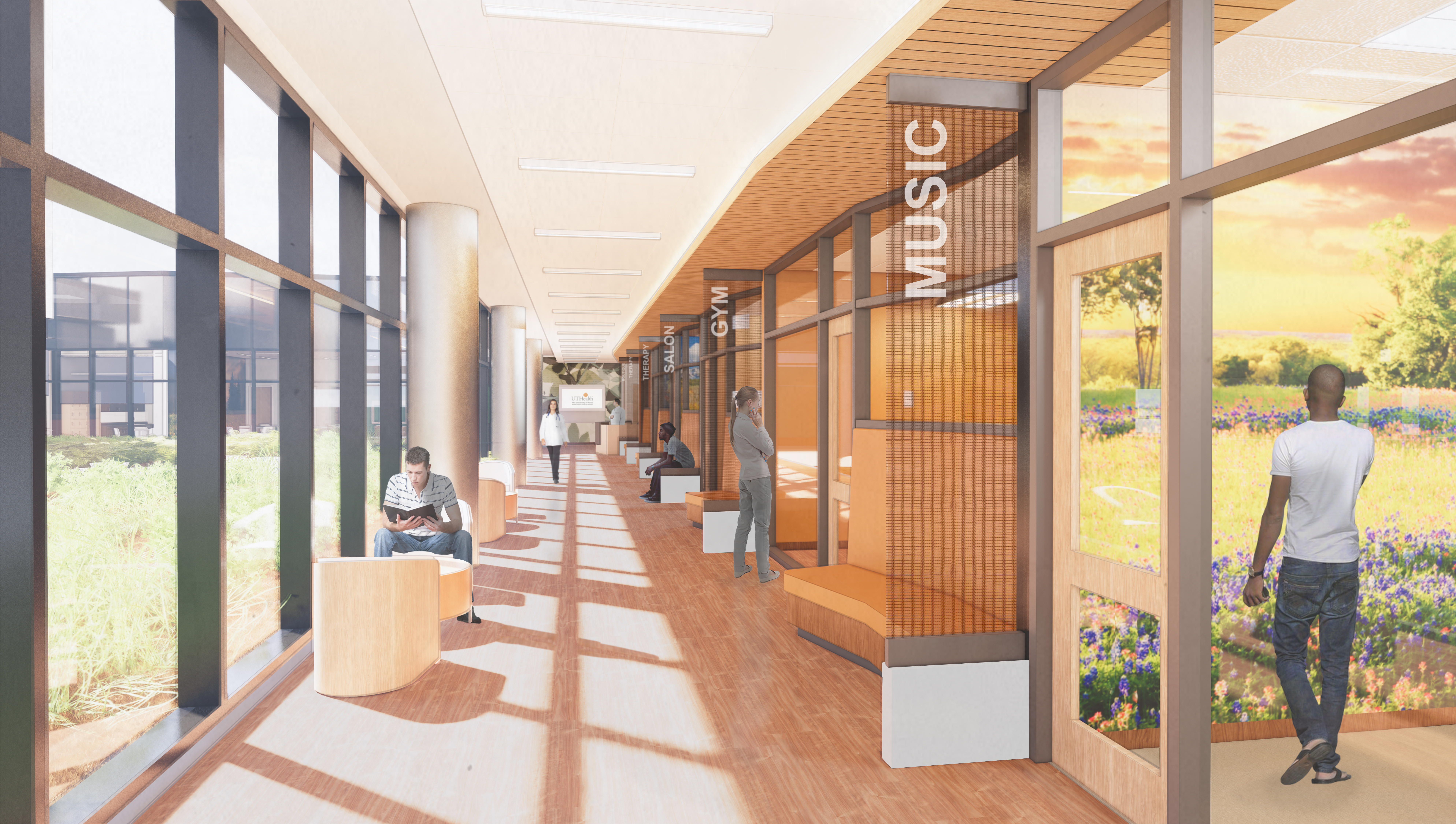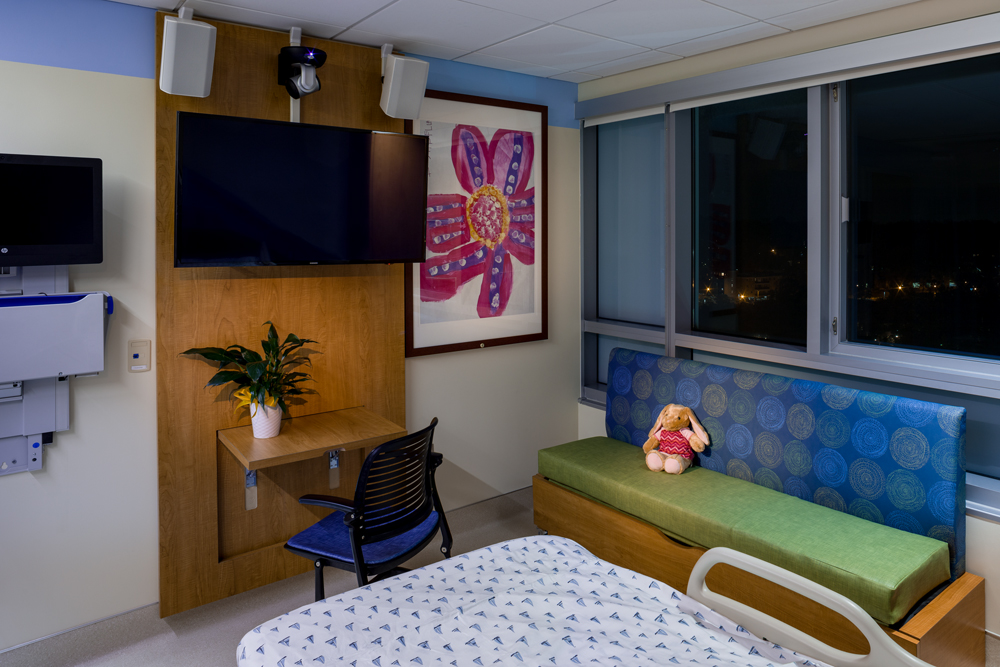The managing director at Thinkwell Health discusses the top five trends and issues getting his attention right now.
Anne DiNardo
Anne DiNardo's Latest Posts
First Look: Taikang Ningbo Hospital and Continuing Care Retirement Community
The project, expected to be completed in December 2021, includes a 500,000-square-foot hospital and 890,000-square foot continuing care retirement community in Ningbo City, China,
PHOTO TOUR: The Phillips Family Cancer Center
The 13,800-square-foot, two-level building, which opened in May, is designed to maximize access to daylight and views to the outdoors to support a calming experience for patients and staff.
PHOTO TOUR: Mill City Clinic
The 16,000-square-foot clinic renovation was completed in January and focuses on art and light to create a welcoming environment.
First Look: UTHealth Continuum of Care Campus for Behavioral Health
The 222,000-square-foot facility is expected to open in 2022 and will be the first public mental health facility built in Texas in three decades.
Face Time: Anthony Treu
The associate director, firmwide healthcare practice leader at SOM discusses his favorite industry trends, the importance of paying attention to details, and what he likes to do outside the office.
2019 Showcase Winners Hit The Mark
The year’s Healthcare Design Showcase winners exemplify the importance of connecting interior and exterior spaces, understanding patient needs, and providing positive distractions for all.
PHOTO TOUR: Royal Papworth Hospital
The specialist heart and lung hospital’s new location at the Cambridge Biomedical Campus in England includes a scenic park setting and unique elliptical building design.
Taking Off At Boston MedFlight
The new facility includes an on-site simulation lab for training staff and first responders.
Supporting Next Steps At Gulf Coast Medical Center
The center’s new skilled nursing unit helps patients transition from the hospital and work toward returning home.
Space To Breathe At Burke Rehabilitation Hospital
The hospital’s Marsal Caregiver Center offers family members a place to recharge as they help loved ones undergoing physical rehabilitation.
Making A Connection At Atrium Health Levine Children’s Hospital
The hospital’s first MIGB therapy suite is designed to visibly and physically connect caregivers and patients during isolating treatments.




















