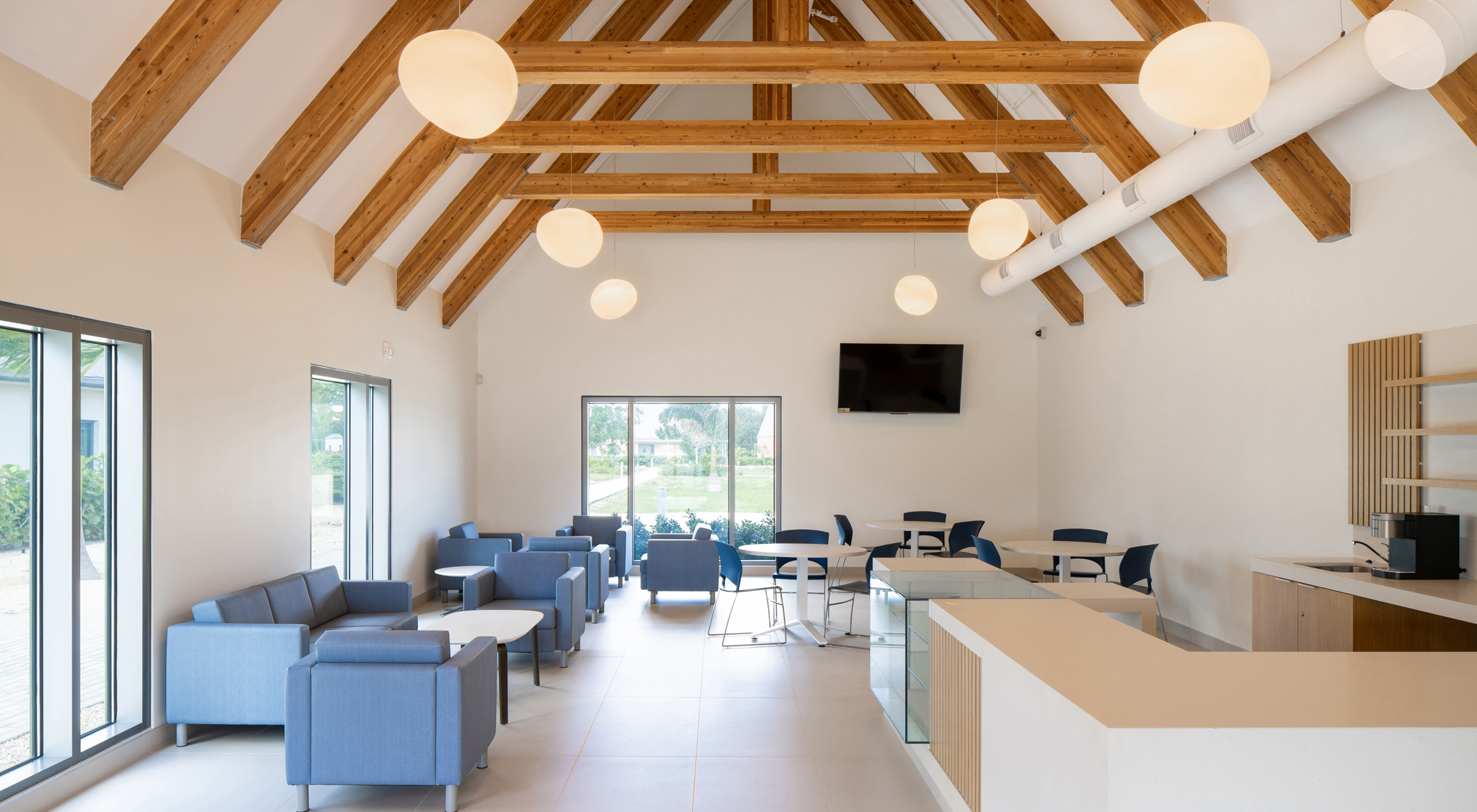HCD Magazine
Poinciana Rehabilitation Centre Leverages A Village-like Setting For Behavioral Health Care
The Cayman Islands’ first mental health treatment facility pairs domestic-scale residential buildings with larger programmatic buildings to help foster community among residents and staff.
Featured
Latest Posts
Take 5 With Brenda Smith
The former nurse and health practice leader for Perkins and Will’s New York studio discusses the top five trends and issues getting her attention right now.
Trends October 19PHOTO TOUR: William J. Hybl Center for Sports Medicine And Performance
The 104,411-square-foot academic health center is designed with intentional "collision spaces" for collaboration between medical doctors, researchers, and students.
Projects October 192020 Rising Star: Angela Kolosky
Meet one of the 2020 winners of Healthcare Design’s Rising Stars awards program, which celebrates a new generation of leaders to the field who are already leaving their mark.
Trends October 19














