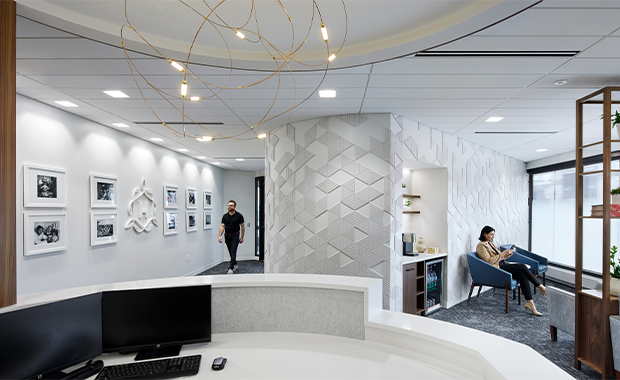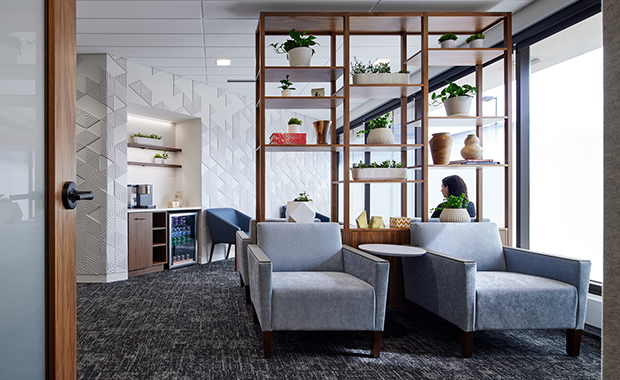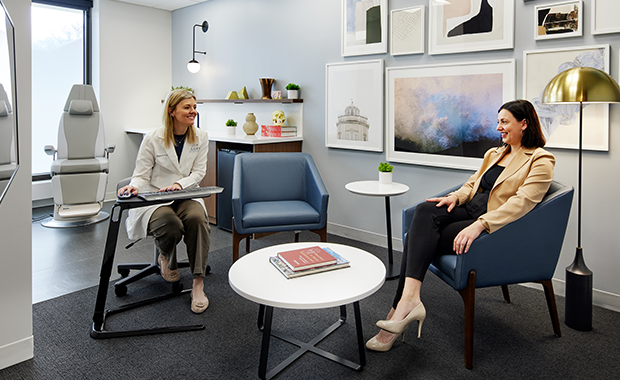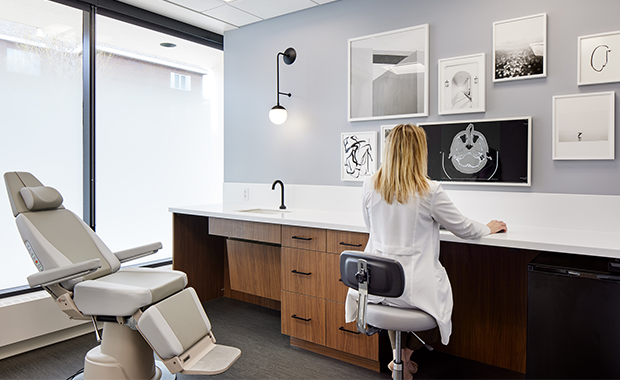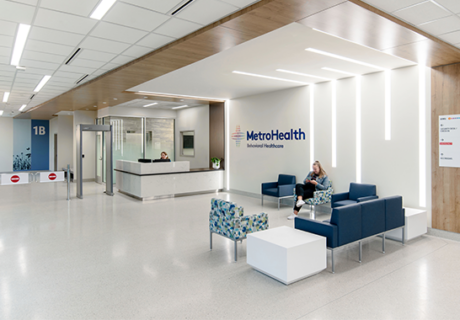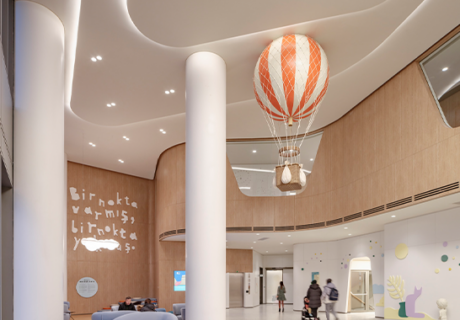Hilger Face Center, Edina, Minnesota: Photo Tour
Hilger Face Center, Edina, Minnesota
The vision for the relocation and expansion of the Hilger Face Center – University of Minnesota Physicians in Edina, Minn., is rooted in the mission to serve patients in a new setting that will support the care team.
The clinic includes facial plastic and reconstructive surgery services.
Adding clinical workspace
In the clinic’s former location, no workspace—outside of exam rooms—existed for the care team. A separate workspace has been added that allows staff a private area for administrative tasks or to break away for a few minutes of down time.
The office space, complete with a separate staff entrance, includes flexible workspace including a workroom, virtual visit space, shared office, and a dedicated nurse manager’s office.
The previous space included two exam rooms, one functioning as a procedure room and the other shared with an esthetician. The new space includes three dedicated exam rooms featuring soft blue- and walnut-toned custom millwork, filtered natural light through gradient window film that goes from translucent to fully transparent at the top, and views to the street.
In addition, the project includes a procedure area with accommodations for inpatient procedures as well as a consultation room with three-dimensional and video imaging that allows patients to visually preview improvements to the face and an esthetician room that can flex into a patient exam room if needed.
Patient waiting area and retail space
A new patient waiting area features ample space, daylight, and seating for up to six patients, as well as a coffee bar. Patients checking out use a dedicated window to the side of the receptionist that allows for increased privacy.
Retail space is located toward the front of the clinic and is visible upon entering the care area as well as when exiting. This is accommodated in a custom millwork display with integrated lighting.
Opportunities to showcase art are provided throughout the space, as well.
Hilger Face Center project details
Location: Edina, Minn.
Completion date: June 2022
Owner: University of Minnesota Physicians, M Health
Total building area: 2,700 sq. ft.
Total construction cost: Confidential
Cost/sq. ft.: Confidential
Architecture firm: Studio BV
Interior design: Studio BV
General contractor: Gardner Builders
Engineering: Design Build
Builder: Gardner Builders

