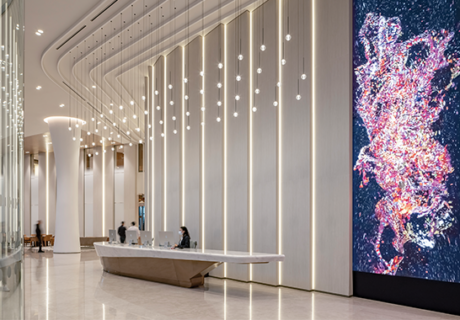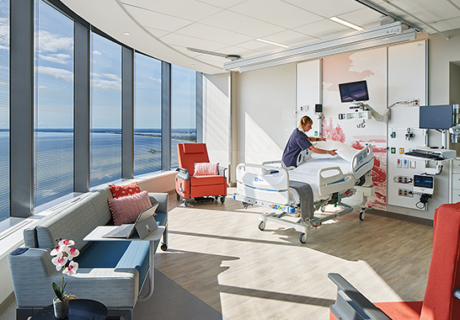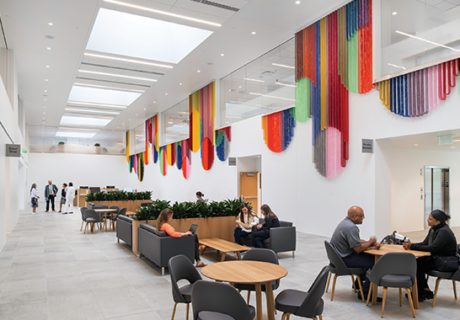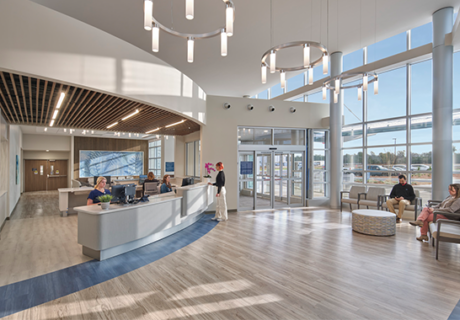2021 Showcase Award Of Merit: Nature Lover
An effort to comply with updated seismic standards from the state of California, the MarinHealth Medical Center: Oak Pavilion is a 265,000-square-foot hospital replacement housing new inpatient, diagnostic, interventional, and emergency services. Community members of Greenbrae, Calif., requested that the new building not detract from the natural landscape surrounding it, inspiring a biophilic design inside and out. On the interior, patient rooms, waiting areas, and staff lounges are all organized around exceptional views, while the exterior features numerous gardens. Additionally, solariums are provided on every nursing unit, an indoor/outdoor space that allows patients direct access to fresh air. The project was submitted to the Design Showcase by Perkins Eastman. Here, project lead Jason Haim, principal and executive director at Perkins Eastman (Los Angeles), shares insight on some of the design solutions most celebrated by the jury.
Healthcare Design: The community expressed the desire for a building that blends into the natural landscape. How did you approach the design to ensure the structure was almost obscured on the site?
Jason Haim: The project is nestled into a sloping site, allowing the building to look smaller than it actually is. The four-story above-grade construction bottoms out at the west elevation, but the south and east elevations are excavated from the hillside that runs up to an existing five-story wing of the facility. This existing wing is dramatically linked to the lower level of the Oak Pavilion with a terraced garden, filled with boulders and flora local to Northern California. This garden steps up 40 feet from the public waiting rooms, linking the new wing of the project to an existing wing of the healthcare center.
Stacking greenery over the building and using reflective glass curtain walls obscure the project within the natural landscape, rather than building over it—which is very important to the community of Marin County. The parking areas surrounding the Oak Pavilion were also dropped down a few feet to allow the ground floor plate to have views out to the riparian area across [the street] and to Mount Tamalpais instead of viewing the front of parked cars.
The project utilized faux rock retaining walls and a tremendous amount of local tree species and ground cover to help the building fit into its natural context. Roof gardens cover the majority of low-level roofs to help provide pleasant views for patients but also for residents who look down on Marin Medical Center from above.
The outdoor solariums are a standout feature. Where did the idea come from?
We wanted a way for the community to be immersed in nature and remain connected to the beauty of Marin County, even when they are at the hospital. With what we know about how nature contributes to wellness and our desire to create an architecture that exemplifies wellness—literally and figuratively—the solariums were a perfect architectural solution to a deep human desire to be connected to the landscape, to nature, to context.
Inside, the biophilic response is continued throughout. How did this goal influence the way interiors are organized?
We wanted patients, families, and staff to have access to natural light and views as much as possible, for a variety of important reasons. We know that access to natural light and natural landscapes contributes to feelings of greater wellness among both patients and staff.
The project enables users to know where they are within the building at all times and have constant access to natural light and views, and the ability to interact with nature. Each patient unit has access to a solarium space or indoor/outdoor living room. The living room can open to a large outside terrace that can open up internally to the unit. This constant connection to daylighting, assisted by a wayfinding concept tied to nature (and repeated on all floors), improves staff efficiency.
The patient experience, specifically, was enhanced by thinking through elements of control and personalization. What elements of this approach stand out to you?
When patients and their families are able to make choices that impact their experience—things like room temperature, the ability to go outdoors, lighting above the bed, and so on—that returns some element of control back to the patient. When patients and their families feel more in control, research shows their anxieties lessen some. And the research shows this can contribute to more positive outcomes.
With physician approval, patients—even if tethered to IV poles—can access the outdoors for fresh air. Patient bedside controls are provided for many features, including lighting and window shades. The advanced lighting and window shading system includes automated lighting levels for daylighting, occupancy, shading, and preset controls for patient care.
It’s also about what’s not in a room. Perkins Eastman tried very hard to provide adequate support space for staff to store all of the equipment and carts required for patient care outside of the patient rooms and hallways—the idea being that by hiding those items that feel more clinical, we could create a hospitality experience instead of a clinical one.
This project offered an opportunity to streamline operations, as well. How did you enhance efficiency in care delivery?
The Oak Pavilion radically changes the existing patient and staff workflow, allowing the building’s layout to enhance the functionality and operational efficiency of the hospital. Support services are stacked below surgery and served by dedicated elevators to transport supplies. Surgical recovery areas are six times larger than the existing areas and allow for flexibility with both pre-surgical prep and post-surgery recovery. Because of the larger unit sizes, we were able to have nice-sized nurses’ stations decentralized around the units. Support spaces are distributed in the middle of the floor, accessed by staff-only corridors.
Jennifer Kovacs Silvis is editor-in-chief of Healthcare Design. She can be reached at jennifer.silvis@emeraldx.com.







