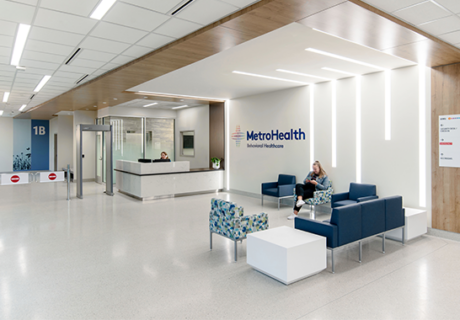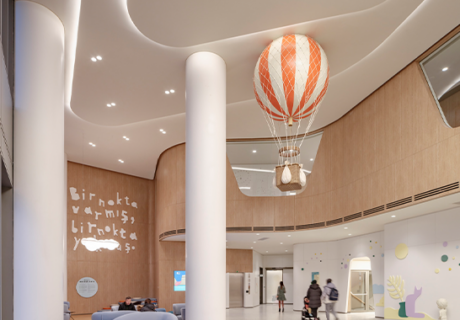Community Investment: Family Health Center On Virginia
Independent Financial, a Texas- and Colorado-based community bank, has developed a number of community-based initiatives over the years, with a focus on building healthier, stronger, and more resilient neighborhoods. More than seven years ago, the financial institution began participating in meetings with local organizations, including government agencies, healthcare providers, and nonprofits, about the specific needs of McKinney, Texas, where it’s based. One topic that kept surfacing was healthcare. “There was a lot of conversation around the need for primary care in McKinney, especially for those who are unserved and underserved,” says Kate Perry, senior director of healthy communities for Independent Financial (McKinney).
While the area of North Texas where McKinney is located has grown significantly over the past couple of decades, disparities existed across the region, with resident median incomes in east McKinney half of what they are in west McKinney. Furthermore, Perry notes, lack of health insurance, higher rates of chronic diseases, and limited accessibility to health and dental services also impacted residents. “People were driving 15 miles or more to get emergency care because they didn’t have an option for immediate care in their neighborhood,” she says.
Driven by these findings, Perry says she began working with James Tippit, head of corporate responsibility at Independent Financial, to launch a project to bring a new healthcare clinic to the area. While the bank spearheaded the project, providing $2.5 million in funding, Perry says its “catalytic work” was forming partnerships with community organizations, such as the City of McKinney, Baylor Scott & White Health, and Communities Foundation of Texas, to build support through financial and in-kind donations.
Meanwhile, Perry and Tippit began searching for a site for the clinic. “Location was important in terms of who we serve,” Perry says. Specifically, the bank wanted the clinic to be located in east McKinney and be easily accessible because the region lacks robust public transit. A vacant site that was located between a major highway and downtown McKinney fit those needs. In 2016, the North Texas Family Health Foundation was formed as the nonprofit entity to own the site and the 25,000-square-foot clinic building that would be built there.
In line with the grassroots nature of the project, Community Health Care Center (Wichita Falls, Texas), a mission-oriented organization that operates 14 clinics in North Central Texas, agreed to serve as the operator, bringing its experience in the patient-centered medical home model to the project (the provider leases the building from the foundation).
On the design side, Perry reached out to Boston-based Model of Architecture Serving Society (MASS) Design Group, which she had on her radar after reading about the firm’s healthcare work in Haiti. Although MASS has contributed to more than a dozen medical facilities and labs across the globe, the McKinney project would be its first in the U.S. “We’ve spent the last decade working with government ministries of health and nonprofit organizations, trying to expand access to high-quality care by leveraging the built environment and design to do that,” says David Saladik, senior principal and design director at MASS (Kigali, Rwanda). “This felt like a really natural transition from our global work to the U.S.”
Initially enlisted to conduct an immersion process, the firm’s role evolved to serve as design architect for the community clinic, while SmithGroup (Dallas) assisted on the architecture and oversaw interior design. As part of its year-long research, MASS talked to patients as well as providers and community groups to begin outlining what needs the clinic could serve. Additionally, the firm visited Community Health Care Center’s facilities in Wichita to meet with staff and understand their operations, what was working, and what they hoped to improve in the new clinic, such as implementing a pod model to support care providers working in a team-based setting. “We learned a lot about their ambitions for what they wanted the space to look and feel like,” Saladik says.
Regional touches
By 2018, the project team was ready to move into design. The primary goal was to “nestle into” the neighborhood as much as possible and create a design that felt more like a home than a clinic, Saladik says. To break down the scale of the facility, the project team took architectural cues from the area, including Texan Dogtrot-style houses, which feature multiple buildings connected by a common breezeway and roof. The result is a two-story structure divided into two buildings, with clinical services in one and community and staff services in the other.
The new Family Health Center on Virginia, named after its location on Virginia Street, would offer primary care, family medicine, obstetrics and gynecology, behavioral health, and dental services. In addition to improving access to care, Perry says the partners also wanted to incorporate wraparound services that would help address other key social determinants of health such as stable housing and food resources.
Perry says the early research with MASS helped the project team understand what kind of synergies could exist, such as the clinic serving as a provider for Head Start.
Throughout the interiors, the project team sought to transform the healthcare experience by rethinking waiting areas as “different experiences of a home,” Saladik says, such as one centered on dining, one for working, and one with a playscape for younger patients and family members.
Furnishings and large windows help support the homelike vibe and support the goal to create a welcoming and dignified experience, Saladik says. “We didn’t want you to walk into a stuffy, small waiting room. We wanted you to walk into something that felt expansive, comfortable, and naturally daylit.”
To support the clinic’s team-based care model, zones dedicated to primary care, dental, staff, and education are organized into pods by specialty and located on the first and second floors, as are team-based staff areas. Using steel-frame construction, the pods are laid out on a grid to allow for future expansion and flexibility. Saladik says a similar design and layout is used on both floors, so if there’s incredible demand for one service, such as dental or behavioral health, the clinical staff can flex into adjoining areas without requiring major space renovations.
Two sizes of exam rooms are provided, including a standard room and a family-sized room to accommodate patients visiting the clinic with family members. To support collaboration between patients and caregivers, the exam rooms are laid out so that patients can sit with their doctor and view the same computer screen. Other features include windows to bring in daylight and a flexible exam bed that supports patients sitting up during conversations with a provider. “All those things are important because they really change the perception of your care,” Saladik says.
To increase cross referrals between disciplines and combat concerns regarding stigma, behavioral health services are embedded within the medical area. “This way, no one knows whether you’re in a given clinical area to get a vaccine or for counseling treatment,” Perry says. “Those types of design moves have been very important in supporting improved health outcomes and access to care in subtle ways.” The clinic also includes space for group programs to support the management of chronic illnesses, such as diabetes, as well as group counseling. “The intent was to provide some purpose-built space to facilitate those types of care activities,” Perry says.
For the more nontraditional services housed at the clinic, the design team incorporated a variety of flexible spaces. On the ground floor, a large community room opens to the exterior and can be used for a variety of activities, including nutrition classes or a food bank. There’s also space integrated within waiting and reception areas where services such as tax preparation or benefits assistance can be supported, while a classroom on the second floor provides training space for medical students and staff.
Bigger picture
The Family Health Center on Virginia, which is designated a Federally Qualified Health Center, was completed in December 2020. Dental services began in January, and the facility is expected to welcome medical and behavioral health patients in May following the completion of state and federal requirements. And while the COVID-19 pandemic has limited community and group activities at the facility for now, Perry says she’s conducted tours with several project partners. “One of our partners said, ‘This building is going to help people feel loved,’ and to me that captured it. This is a community place and it is for everybody,” she says.
Saladik agrees and says he’d like to see the project serve as a model for future community health projects. “My hope is that as this building starts to open, it exceeds everyone’s expectations of what they thought a community health center could look and feel like.”
Project details:
Project name: Family Health Center on Virginia
Project completion date: December 2020
Owner: North Texas Family Health Foundation
Total building area: 25,000 sq. ft.
Total project cost: $10 million
Principal design architect: MASS
Design assistance: SmithGroup, Corgan
Architect of record: SmithGroup
Interior designer: SmithGroup
General contractor: Rogers-O’Brien
Engineers: L.A. Fuess (structural), Cross Engineering (civil), SmithGroup (MEP)
Furniture designer: WRG
Furniture: Herman Miller
Lighting designer: SmithGroup
Landscape architect: Kimley-Horn (McKinney)
Art consultant: Janet McDougal
Artist: Jim Wilson (main art piece in lobby)
Anne DiNardo is executive editor of Healthcare Design magazine. She can be reached at anne.dinardo@emerald.com.








