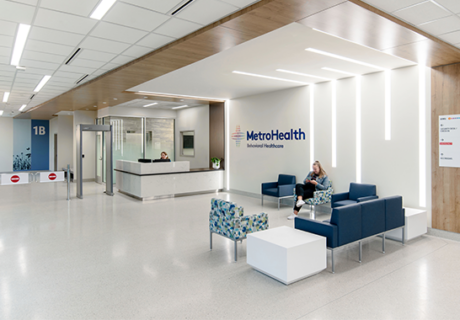Fair Haven Community Health Care Center In Connecticut: First Look
Fair Haven Community Health, Fair Haven, Connecticut
Fair Haven Community Health Care (FHCHC) in Fair Haven, Conn., aims to improve population health needs in the region with its new community health center that will house health and wellness services. Located on the same city block as FHCHC’s existing Community Health Center, this new facility will enable FHCHC to increase capacity by 40 percent and provide care for an additional 22,000 patient visits per year.
E4H Environments for Health Architecture (Burlington, Vt.) is working with the community health center to deliver the project, scheduled for completion in January 2025.
Located just over the Mill River from New Haven, the project is in a prime location and is intended to be a gateway to Fair Haven’s new business district.
Community engagement sessions guide design
The project team held several bilingual community listening and engagement sessions to gather feedback from the community for the new center.
As a result, the design will focus on creating inclusive spaces to serve the unmet needs of Fair Haven residents, where approximately 60 percent of the population lives below the poverty line and the majority lack health insurance.
Specifically, the architecture of the 35,560-square-foot building will combine traditional brick with light-colored fiber-cement siding to mirror the neighborhood vernacular and cultural influences while maintaining durability.
Additionally, the design will reinterpret the traditional New England aesthetic in both form and function by incorporating a recognizable peaked roofline to indicate the main entrance.
The façade will also feature space for artwork or murals, further connecting the building with the community.
Health center clinic features
To support an integrated care approach, the health center will house 26 exam rooms and clinical spaces to serve both medical and behavioral health care, as well as a retail pharmacy, lab, and shared community/education space.
To support Connecticut’s Harm Reduction program, which focuses on reducing drug overdose and stigma, FHCHC will provide substance abuse programs and medication-assisted treatment, as well as HIV/AIDS prevention and clinical services.
Addressing population health needs
A fresh food “farmacy” and teaching kitchen are planned and will address food insecurity and nutrition education. Shared community rooms will support job training, digital health literacy, and English as a Second Language (ESL) classes.
Additionally, the project team will use a biophilic design approach to connect building users with nature. These strategies will include outdoor amenities such as a pocket park and roof terraces on the second and third floors. The interior design will integrate natural light and textures into the healing environment.
By integrating, complementing, and expanding existing FHCHC patient offerings, the project aims to serve as a hub for the community while creating a campus that is well positioned to address future healthcare needs and reduce barriers to care.
Fair Haven Community Health Care, Fair Haven, Conn., project details
Location: Fair Haven, Conn.
Expected completion date: January 2025
Owner: Fair Haven Community Health Care
Total building area: 35,560 sq. ft.
Total construction cost: $25.5 million
Cost/sq. ft.: $713
Architect: E4H Environments for Health Architecture
Interior designer: E4H Environments for Health Architecture / CAMA Inc.
General contractor: PAC Group LLC
Engineers: Fitzemeyer & Tocci (MEP/FP); Benesch (civil); BVH Integrated Services (structural)
Builder: PAC Group LLC
Medical equipment planner: MER Medical Equipment Resources
Project details are provided by the design team and not vetted by Healthcare Design.










