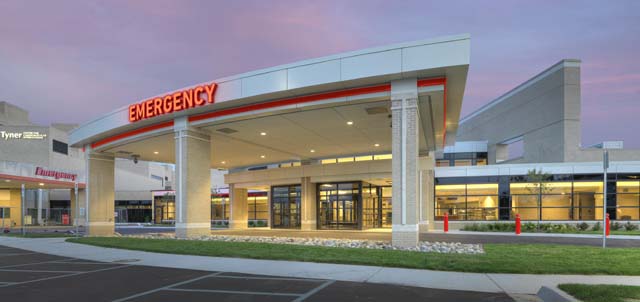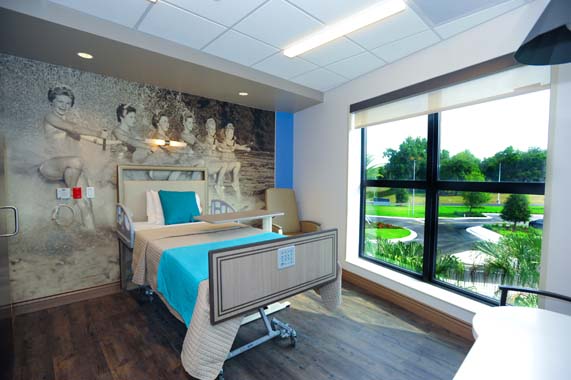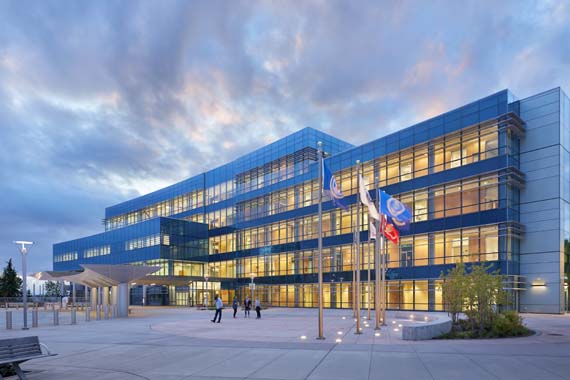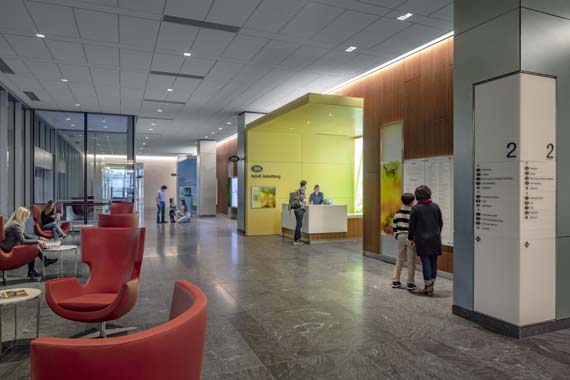Projects
Explore new projects designed specifically for healthcare environments
Filter by Topics
PHOTO TOUR: Beaumont Hospital, Royal Oak, Emergency Center Expansion
The emergency center renovation and expansion in Royal Oak, Mich., is designed to accommodate private…
PHOTO TOUR: Our Lady of the Lake Children’s Hospital
The 372,842-square-foot hospital, completed in October 2019, houses a 5 OR-surgical suite, 30-bed ICU, and…
PHOTO TOUR: Orlando Health Center for Rehabilitation
The 90,993-square-foot facility brings rehabilitation, hospice, and memory care beds to Health Central Hospital’s 85-acre…
PHOTO TOUR: Center for Health & Wellbeing
The 83,000-square-foot facility opened in February 2019 brings together fitness, medical, and wellness services.
In Solidarity At VA Puget Sound Health Care System
The VA’s new 220,000-square-foot mental health and research building brings numerous services together to support…
First Look: Children’s Hospital of The King’s Daughters Medical Tower II
The 366,700-square-foot facility will improve children’s access to mental health services in Eastern Virginia.
December Online Focus: Acute Care
Healthcare Design’s monthly Online Focus feature compiles recent coverage on targeted topics to help readers…
PHOTO TOUR: Inova Sports Medicine
The 20,000-square-foot sports medicine facility includes a 13,000-square-foot outpatient clinic with physical therapy and imaging…
PHOTO TOUR: Chemothermia Oncology Center
The interior design of the oncology center in Istanbul uses warm materials and nature themes…
PHOTO TOUR: Dayton Children’s Hospital Child Health Pavilion
The freestanding 60,000-square-foot clinic offers comprehensive primary care pediatrics services in a setting designed to…
PHOTO TOUR: Platte Valley Medical Center
Owner SCL Health remodeled 17,000 square feet of shell space to create a 28-bed medical/surgery…
Design Intuition At Cincinnati Children’s Hospital Medical Center
Cincinnati Children’s Hospital Medical Center renovated its main concourse to create a more cohesive brand…






















