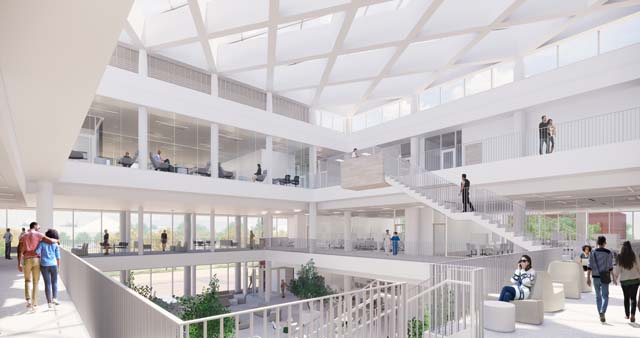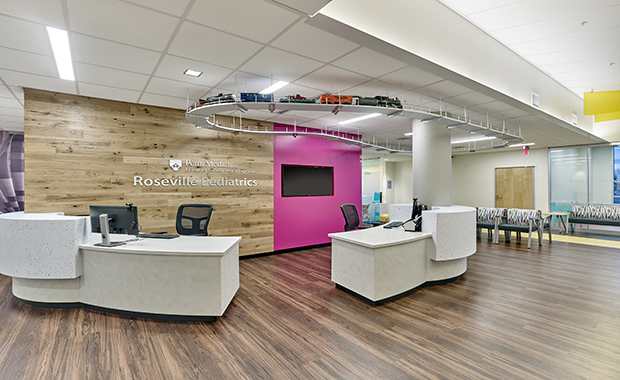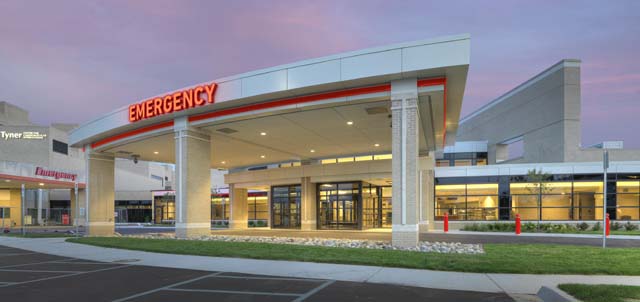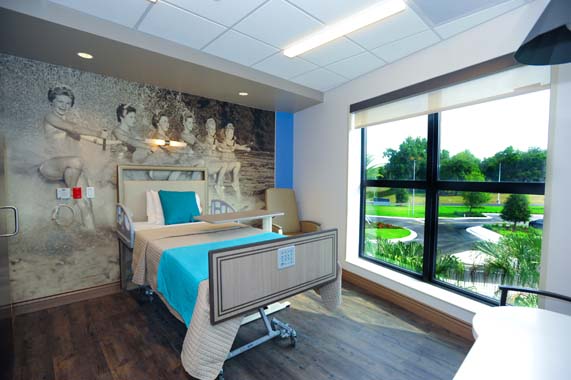Projects
Explore new projects designed specifically for healthcare environments
Filter by Topics
First Look: Ohio University Heritage College of Osteopathic Medicine
The 114,000-square-foot, three-story medical education facility will include a clinical training and assessment center and…
PHOTO TOUR: Roseville Pediatrics
Penn Medicine Lancaster General Health opens a 12,500-square-foot replacement facility in Lancaster, Pa., to meet…
First Look: Taikang Nanjing International Medical Center
The 1.8 million-square-foot project, expected to be completed in October 2022, is designed to have…
PHOTO TOUR: Bristol Health Medical Care Center
The three-story, 61,000-square-foot facility houses a multispecialty physician group to provide numerous services under one…
Fuel For Change At Inova Schar Cancer Institute
Inova Fairfax Hospital turned a fortuitous real estate opportunity into a chance to transform its…
PHOTO TOUR: Sharp Chula Vista’s Ocean View Tower
The 197,000-square-foot, seven-story tower addition adds 106 private patient rooms and six large operating rooms.
PHOTO TOUR: Novak Center for Children’s Health
Take a visual walk through University of Louisville Physicians Novak Center for Children's Health in…
PHOTO TOUR: Aurora Health Center 84South
The 150,000-square-foot outpatient clinic is located in an urban, mixed-use development and designed as a…
PHOTO TOUR: Beaumont Hospital, Royal Oak, Emergency Center Expansion
The emergency center renovation and expansion in Royal Oak, Mich., is designed to accommodate private…
PHOTO TOUR: Our Lady of the Lake Children’s Hospital
The 372,842-square-foot hospital, completed in October 2019, houses a 5 OR-surgical suite, 30-bed ICU, and…
PHOTO TOUR: Orlando Health Center for Rehabilitation
The 90,993-square-foot facility brings rehabilitation, hospice, and memory care beds to Health Central Hospital’s 85-acre…
PHOTO TOUR: Center for Health & Wellbeing
The 83,000-square-foot facility opened in February 2019 brings together fitness, medical, and wellness services.























