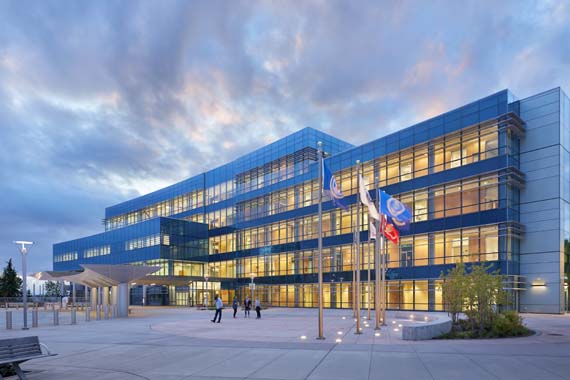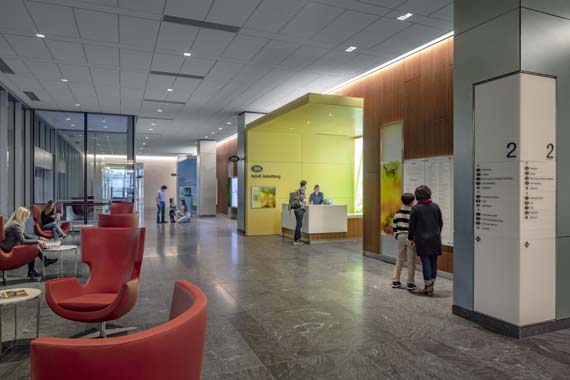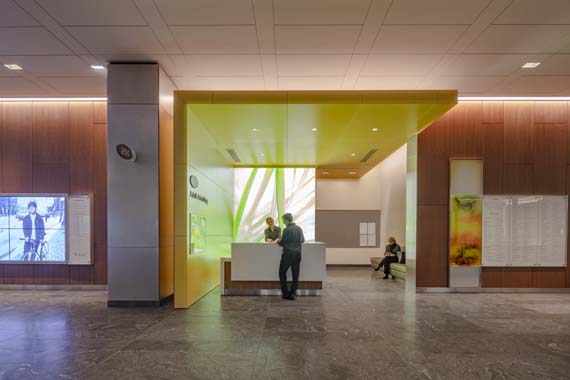Projects
Explore new projects designed specifically for healthcare environments
Filter by Topics
In Solidarity At VA Puget Sound Health Care System
The VA’s new 220,000-square-foot mental health and research building brings numerous services together to support…
First Look: Children’s Hospital of The King’s Daughters Medical Tower II
The 366,700-square-foot facility will improve children’s access to mental health services in Eastern Virginia.
December Online Focus: Acute Care
Healthcare Design’s monthly Online Focus feature compiles recent coverage on targeted topics to help readers…
PHOTO TOUR: Inova Sports Medicine
The 20,000-square-foot sports medicine facility includes a 13,000-square-foot outpatient clinic with physical therapy and imaging…
PHOTO TOUR: Chemothermia Oncology Center
The interior design of the oncology center in Istanbul uses warm materials and nature themes…
PHOTO TOUR: Dayton Children’s Hospital Child Health Pavilion
The freestanding 60,000-square-foot clinic offers comprehensive primary care pediatrics services in a setting designed to…
PHOTO TOUR: Platte Valley Medical Center
Owner SCL Health remodeled 17,000 square feet of shell space to create a 28-bed medical/surgery…
Design Intuition At Cincinnati Children’s Hospital Medical Center
Cincinnati Children’s Hospital Medical Center renovated its main concourse to create a more cohesive brand…
Seismic Design At California Pacific Medical Center Van Ness
Sutter Health turned an entire city block in San Francisco into its new 1 million-square-foot…
PHOTO TOUR: Gandel Wing at Cabrini Malvern
The acute care hospital in Melbourne, Australia, opened a seven-story clinical services building in July,…
PHOTO TOUR: Walker Center for Cancer Care at Samaritan Health
The 22,000-square-foot facility consolidates care into a centralized location, with design features meant to serve…
First Look: Legacy Community Health
Legacy Community Health’s new Houston clinic, slated to open in 2020, will house healthcare, education,…























