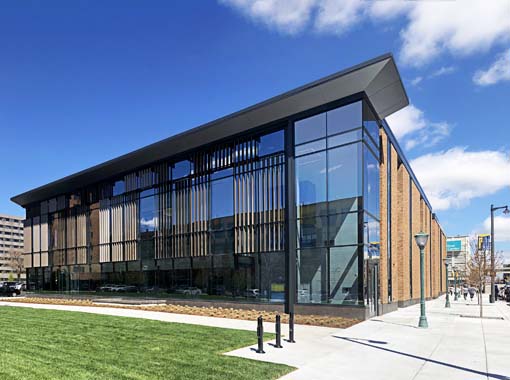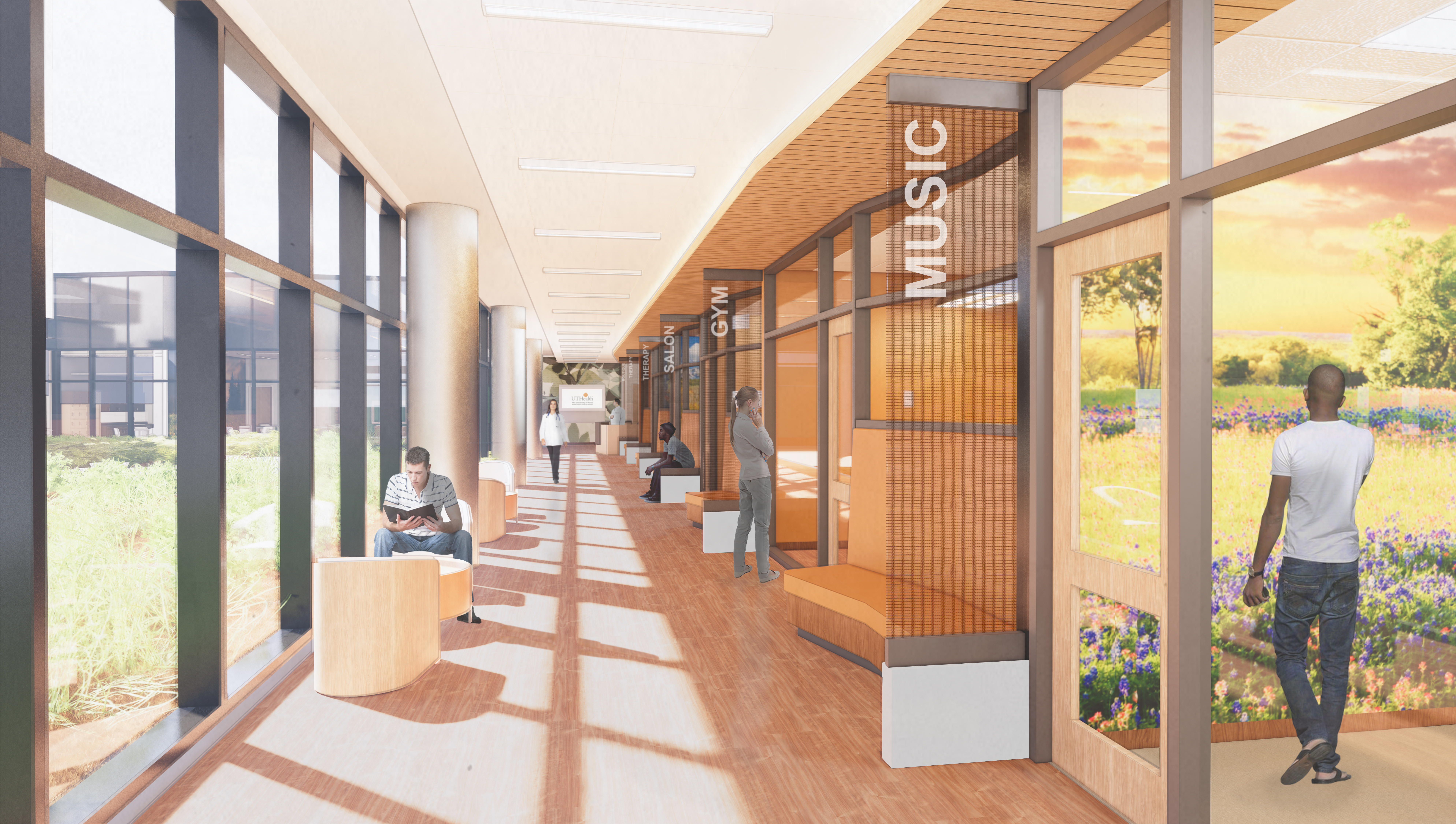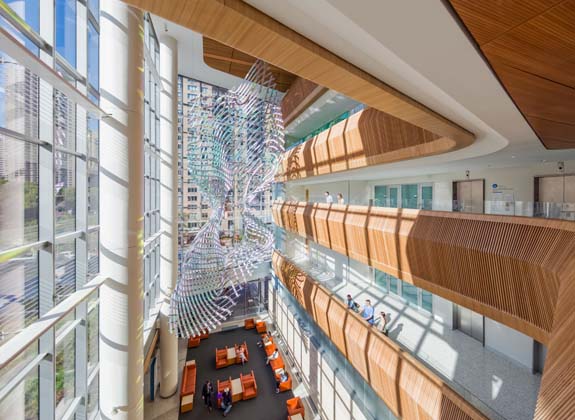Projects
Explore new projects designed specifically for healthcare environments
Filter by Topics
PHOTO TOUR: Marquette University Athletic and Human Performance Research Center
The 46,000-square-foot facility, opened in April, brings together training, testing, and research under one roof…
Drawing A Connection At Zaans Medical Center
The hospital wayfinding program highlights hand-drawn illustrations and regional icons to create a personalized path…
PHOTO TOUR: Emblem Health Medical Office Building
The 160,000-square-foot building is designed to become a beacon for healthcare in an underserved community…
First Look: Taikang Ningbo Hospital and Continuing Care Retirement Community
The project, expected to be completed in December 2021, includes a 500,000-square-foot hospital and 890,000-square…
PHOTO TOUR: The Phillips Family Cancer Center
The 13,800-square-foot, two-level building, which opened in May, is designed to maximize access to daylight…
PHOTO TOUR: Mill City Clinic
The 16,000-square-foot clinic renovation was completed in January and focuses on art and light to…
First Look: UTHealth Continuum of Care Campus for Behavioral Health
The 222,000-square-foot facility is expected to open in 2022 and will be the first public…
2019 Design Showcase Honorable Mention: Thinking Big
The design of NYU Langone Health, Helen L. and Martin S. Kimmel Pavilion responds to…
2019 Design Showcase Honorable Mention: Holistic Healing
The Asplundh Cancer Pavilion demonstrates a thorough use of biophilic design that inspires numerous elements,…
2019 Design Showcase Honorable Mention: Complementary Care
The design of Pediatric Specialty Clinic and Conference Center is inspired by its connected hospital…
PHOTO TOUR: Royal Papworth Hospital
The specialist heart and lung hospital’s new location at the Cambridge Biomedical Campus in England…
2019 Showcase Award Of Merit: Rising To The Challenge
Anna Shaw Children’s Institute delivers a treehouse-inspired setting for children on the autism spectrum and…























