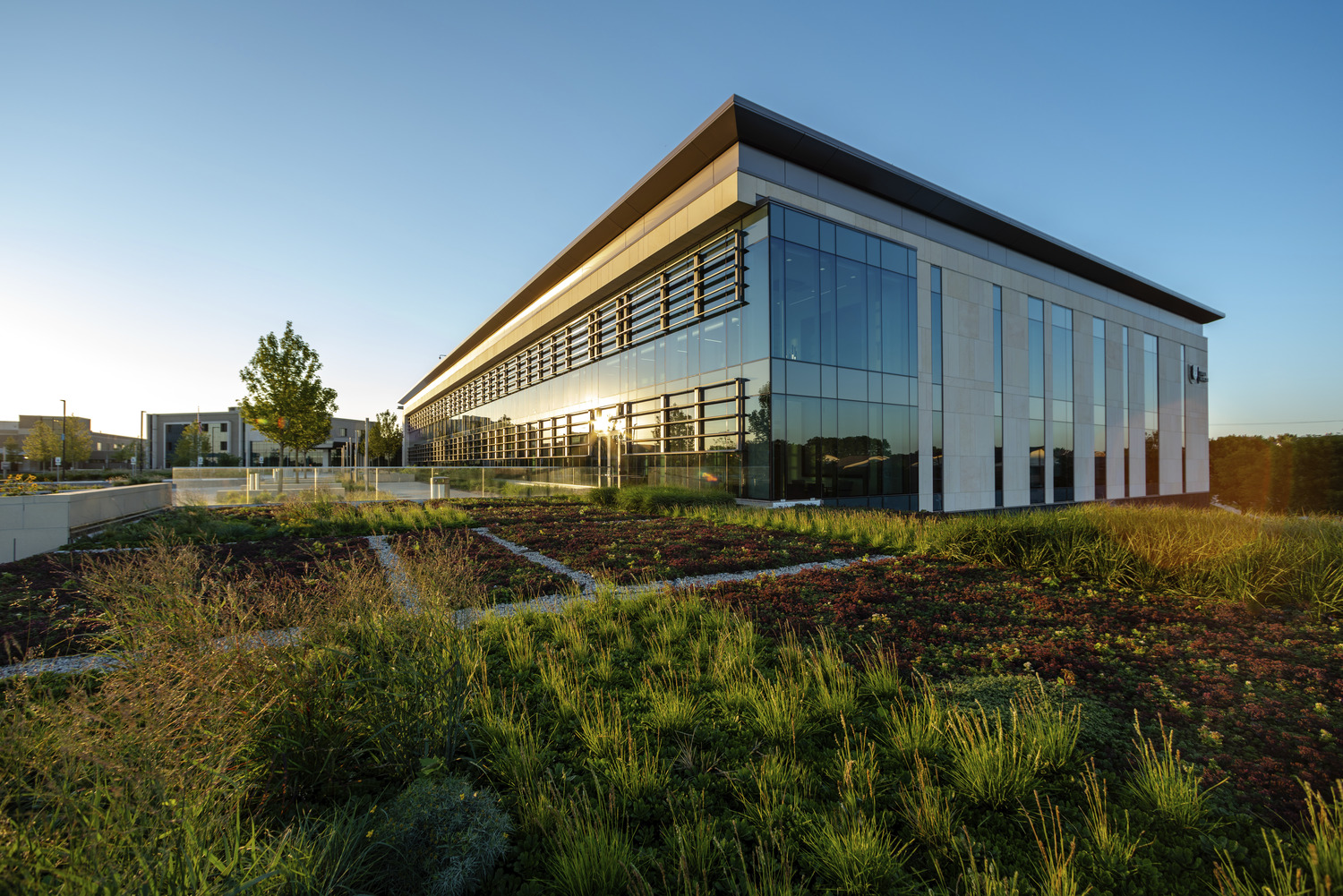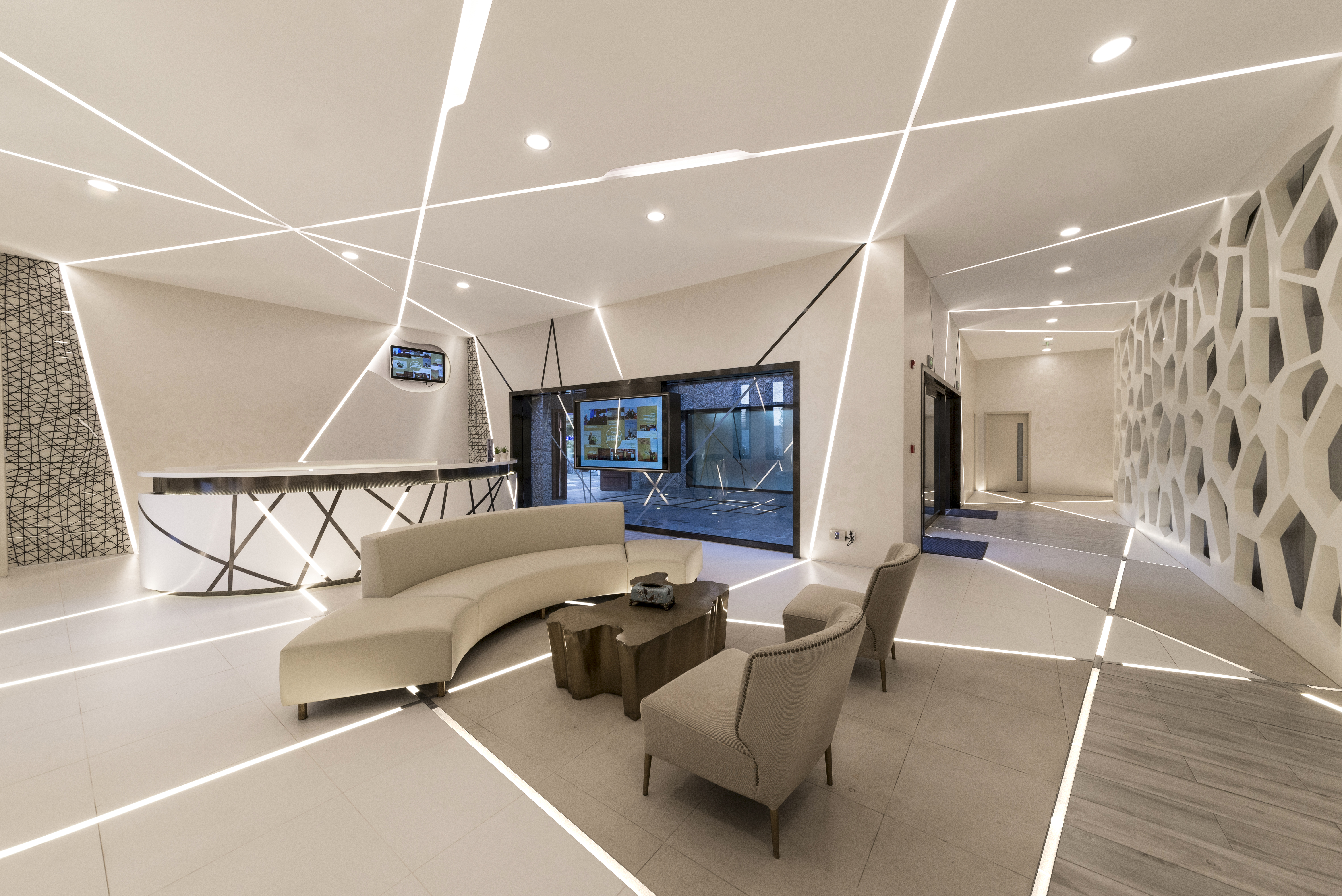Projects
Explore new projects designed specifically for healthcare environments
Filter by Topics
Exterior Innovations On Display At Novak Center for Children’s Health In Kentucky
For the exterior of the new eight-story building in Louisville, Ky., design firm GBBN Architects…
PHOTO TOUR: Center for Health and Well-Being
University of South Carolina's new student center brings together wellness, prevention, advocacy, and patient care…
Play Room At Maastricht University Medical Center+
A temporary home for the Centre for Overweight Adolescent and Children’s Healthcare in the Netherlands…
FIRST LOOK: Center for Health & Wellbeing
The 83,000-square-foot facility, designed by Duda|Paine Architects, will introduce new programming and design strategies to…
All In One At WVU Heart and Vascular Institute
West Virginia University Health System set out to grow its cardiac service line with the…
PHOTO TOUR: Palos Health South Campus
The 123,000-square-foot project, which opened in October 2018, includes a new ambulatory care center and…
PHOTO TOUR: FAAS Medical Spa & Anti-Aging Center
The design of the anti-aging center’s flagship features a strong contrast between its historical exterior…
FIRST LOOK: Panzi Hospital Mother And Baby Unit
The new design will create a holistic care environment to help reduce maternal and post-natal…
PHOTO TOUR: Novant Health Mint Mill Medical Center
The 207,000-square-foot hospital and medical office building provide emergency, inpatient, and outpatient care in a…
PHOTO TOUR: Medical City Women’s Hospital Dallas
A five-story expansion included 12 VIP labor and delivery suites, four C-section operating rooms, and…
PHOTO TOUR: Michael E. DeBakey VA Medical Center Building
The vertical expansion and renovation houses a mental health clinic trauma recovery program, the Operation…
Daring Transformation: Memorial Sloan Kettering Bergen
The cancer center turned an existing office building into a modern cancer center, earning it…























