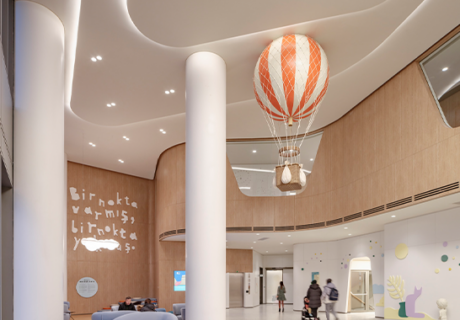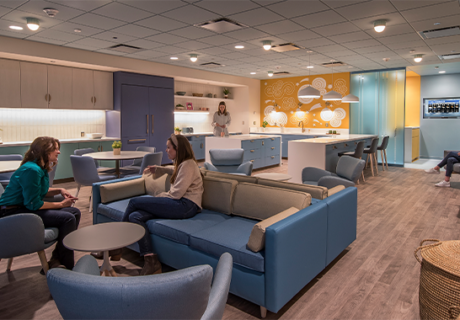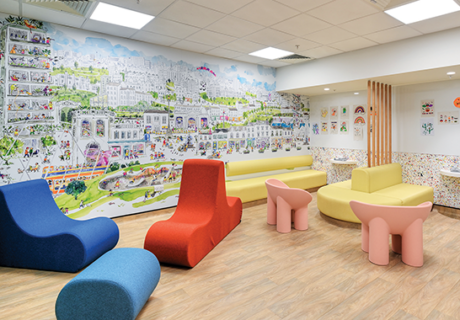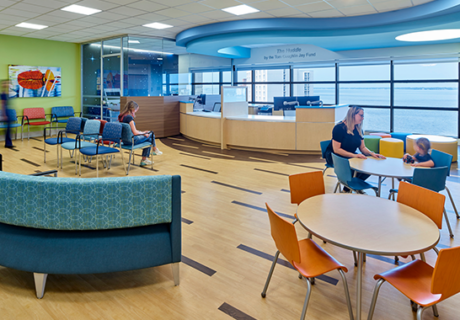PHOTO TOUR: Bon Secours St. Francis Adolescent And Young Adult Cancer Center
Bon Secours St. Francis Downtown in Greenville, S.C., recognized that teen and young adults battling cancer often do not receive the type of treatment and hospital placement that aligns with their developmental needs during a critical stage in life.
With the guidance of a patient advisory board and through exploratory patient-caregiver feedback sessions, architect McMillan Pazdan Smith (Greenville, S.C.) set out to renovate a former 26-bed medical oncology nursing unit to meet this demographic’s unique needs. The result was Bon Secours St. Francis Adolescent and Young Adult (AYA) Cancer Center designed to address the unique needs of teen and young adult cancer patients.
The design team first created a public/private dichotomy that’s familiar in any home, separating caregiver spaces from socially focused spaces. This helps patients feel more comfortable interacting with peers within the open, inviting living area which was designed to help them decompress and relate with each other. A local muralist transformed an entire wall into a painting of a vista from the nearby Blue Ridge Mountains and the decor around the center incorporates local photography of natural environments.
Game rooms and hangout areas with musical instruments and laptops were also added to foster community and encourage social interaction, helping teen patients feel like teens during their hospital stay. Enhanced user environmental control systems, circadian rhythm lighting, a wide range of seating options and technology shape individual end user experiences to create a treatment experience unlike most sterile clinical environments.
The nurses workstations are tucked away, hidden by reception at the entrance, offering nursing staff quick access to other parts of the hospital while separating clinical from social spaces and ushering guests deeper into the central “living room.” This broad central area offers soft furnishing and modular seating, a family restroom, hangout areas, and play nooks for visiting families with younger children. A kitchen area on one side of the living room supplements the hospital’s food prep capabilities and converts into a private dining room when needed. The four patient rooms are set to the sides of the central area, creating additional visual and mental separation between treatment and socialization. Warm, inviting aesthetics with views to nature help connect even the treatment rooms to the overall experience.
Project details:
Facility name: Bon Secours St. Francis Adolescent and Young Adult Cancer Center
Location Greenville, S.C.
Completion date: August 2019
Owner: Bon Secours St. Francis Health
Total building area: 2,340 sq. ft. renovation
Total construction cost: $719,000
Cost/sq. ft.: $332/sq. ft.
Architecture firm: McMillan Pazdan Smith Architecture
Interior design: McMillan Pazdan Smith Architecture
General contractor: Trehel Corp.
Engineering: Reece, Noland & McElrath Inc. (MEP), Forma Structural Consulting (structural)
Builder: Trehel Corp.










