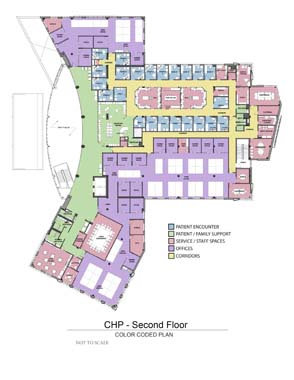PHOTO TOUR: Dayton Children’s Hospital Child Health Pavilion
Posted on November 21, 2019 ·

Floor plans for the first and second floor illustrate how the core staff areas are encircled by exam rooms, specific clinical areas, staff support spaces, and common family welcome and check-in/registration areas.
Posted in:
Projects
Tagged with:











