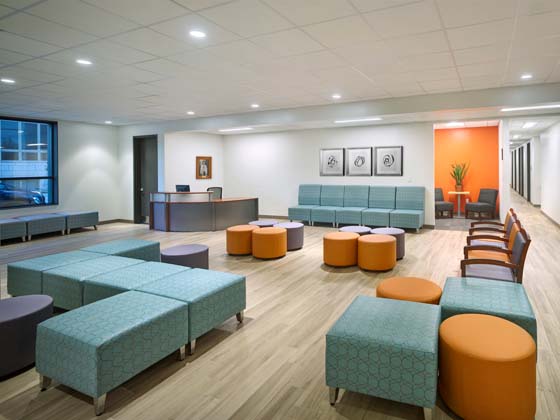PHOTO TOUR: Mazzoni Center
Posted on November 30, 2017 ·

© Halkin | Mason Photography courtesy of Coscia Moos Architecture
In Mazzoni Center’s main lobby, visitors get their first glimpse of the colorful, welcoming spaces throughout the building. Soft seating matches what appears in the health clinic upstairs. The stainless laminate reception desk is fully ADA compliant with a drop-down counter. Accessible from the lobby on the first floor are the in-house Walgreen’s pharmacy, the Food Bank, and group and private counseling rooms. Gender-neutral individual restrooms are found on every floor.
Posted in:
Projects
Tagged with:











