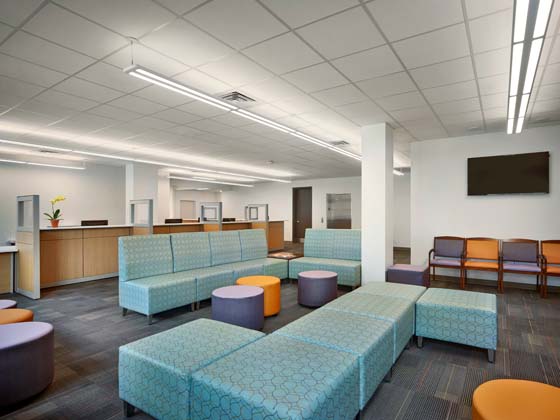PHOTO TOUR: Mazzoni Center
Posted on November 30, 2017 ·

© Halkin | Mason Photography courtesy of Coscia Moos Architecture
Mazzoni Center’s primary care facility occupies the second floor, where a bright and comfortable waiting room greets patients. The family practice sees patients of all ages. Glass partitions along the check-in counter address patient confidentiality while providing staff clear sight lines to the waiting area. Reconfigurable furniture features wipeable, bleachable vinyl fabric. The color scheme and wood-look vinyl floor carry through the building for consistency.
Posted in:
Projects
Tagged with:











