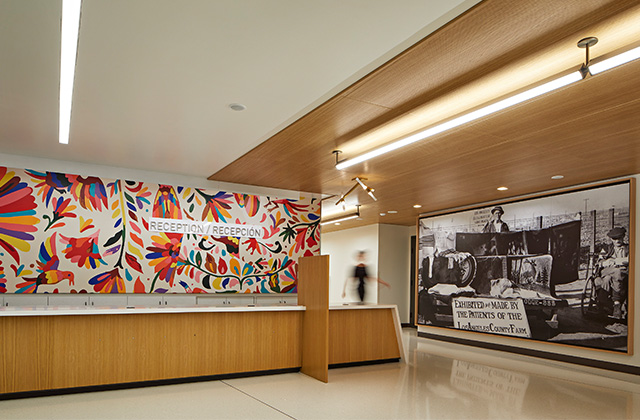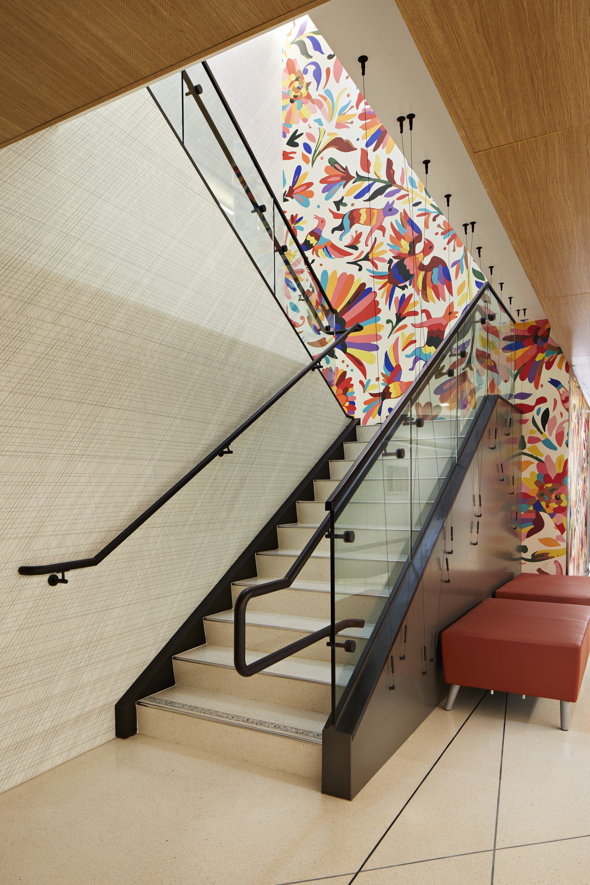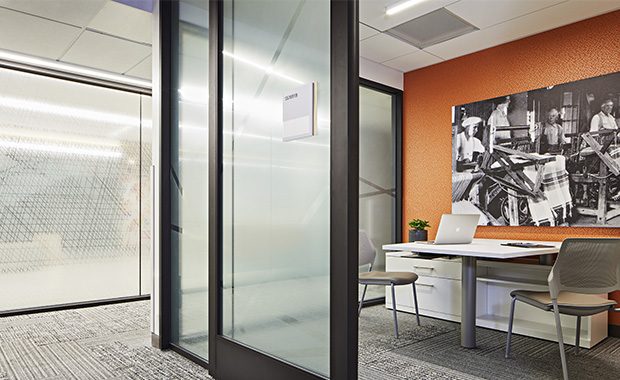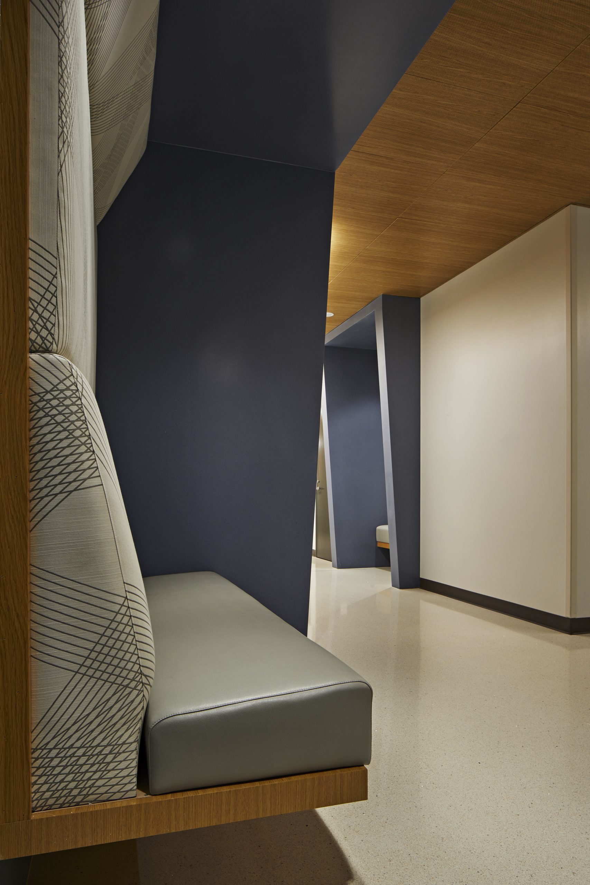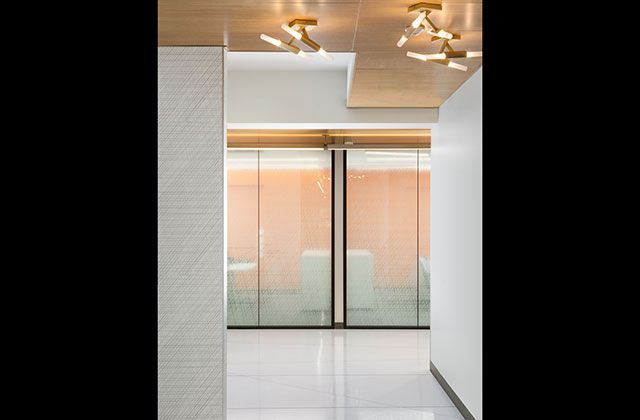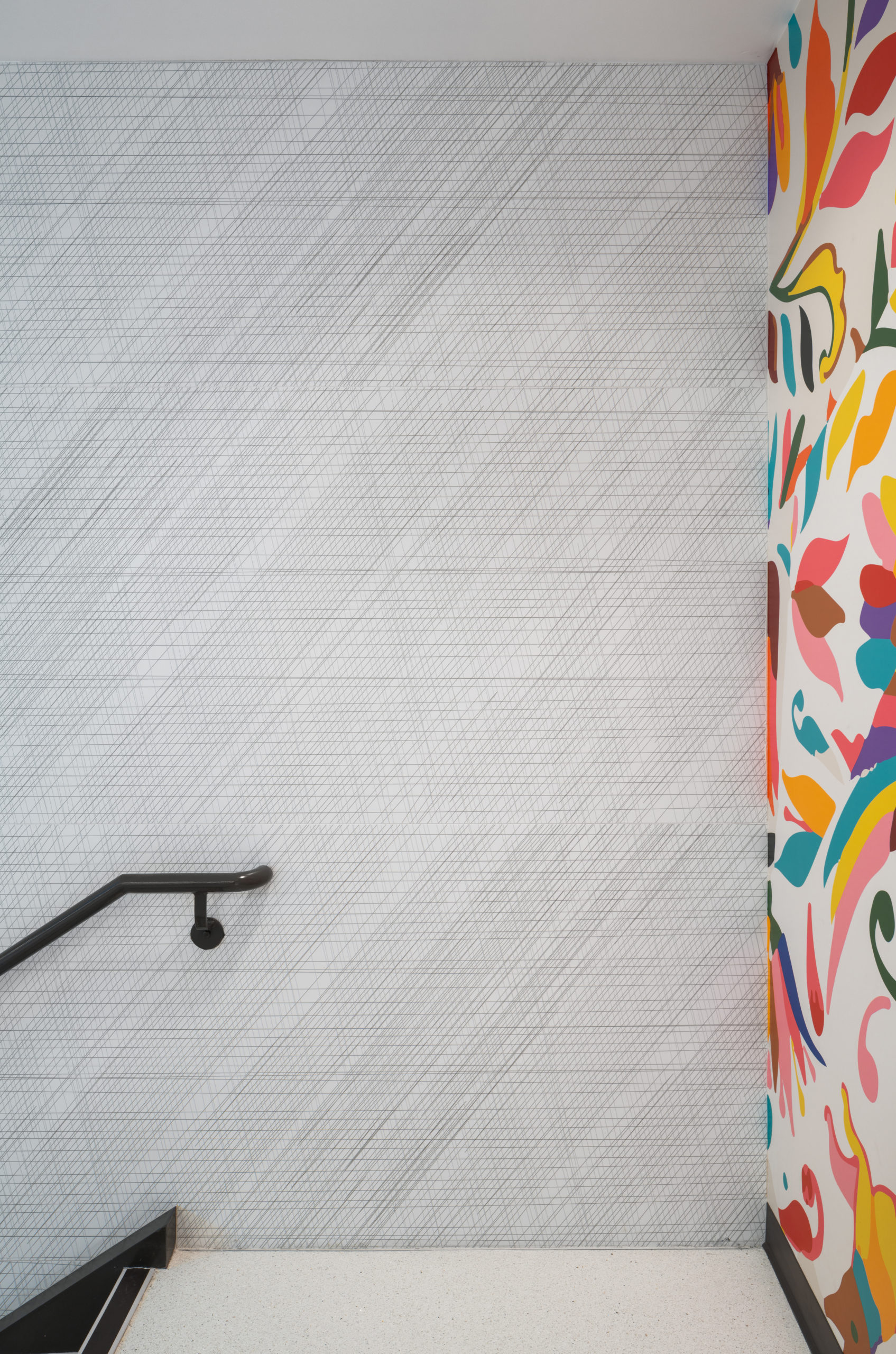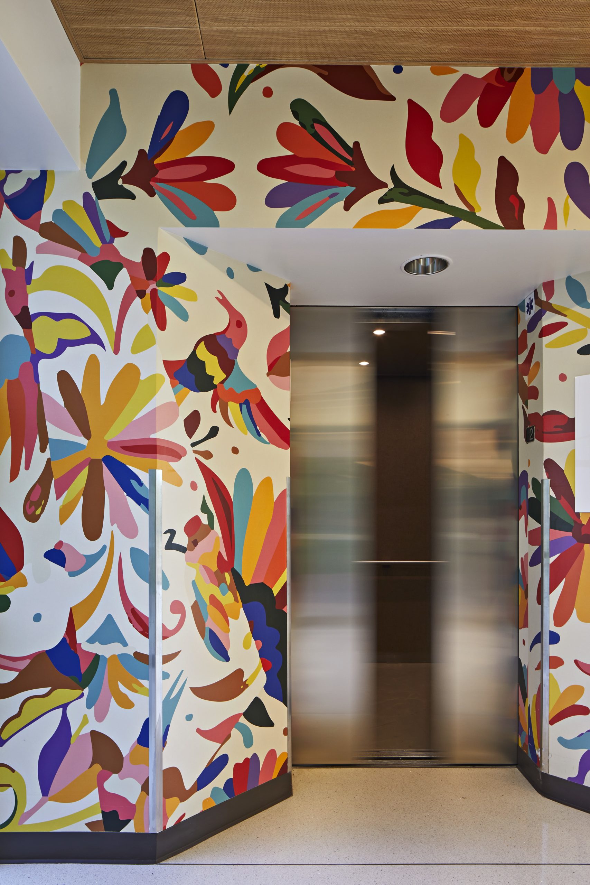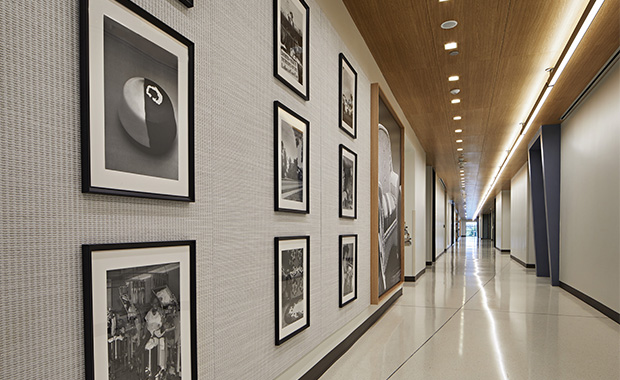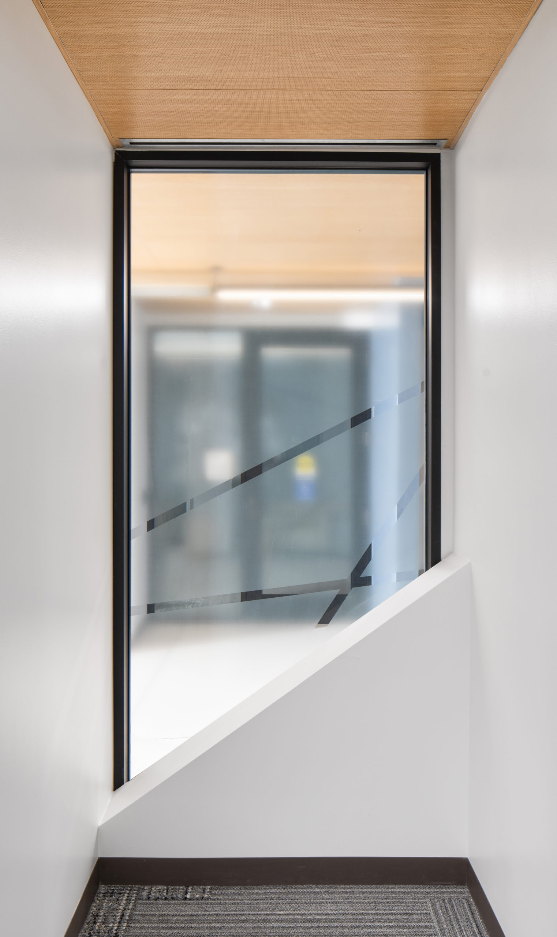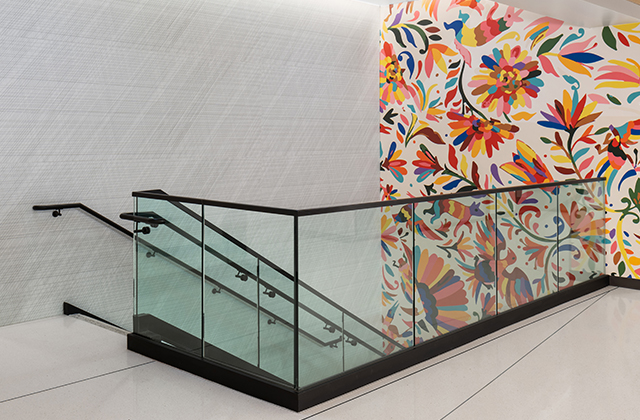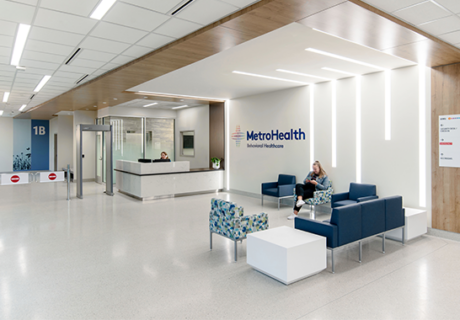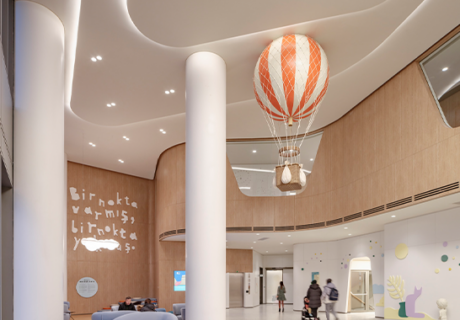PHOTO TOUR: Rancho Los Amigos National Rehabilitation Center Support Services Building
Founded in 1888, Rancho Los Amigos National Rehabilitation Center in Downey, Calif., provides specialized care to individuals suffering from spinal cord injury, stroke, brain injury, and other neurological disorders. As part of a $418 million campus revitalization completed in October 2020, the two-story, 67,000-square-foot Support Services Building became a newly centralized workplace, housing administration, an employee health clinic, nursing classrooms, and a nursing demonstration lab.
Four buildings were either decommissioned or demolished as part of the transformation, triggering relocation of 11 administrative departments. The client executive committee recommended that the departments collectively downsize, resulting in the sharing of common support spaces like conference areas, consultation rooms, and staff lounges. By not dedicating common spaces to each department, additional square footage could be allocated back to each program.
From the hospital’s earliest days, where the art of textile was incorporated into occupational therapy rehabilitation regimens, doctors and therapists used rug, chair, and basket weaving to help rehabilitate patients as a method of treatment for the body, mind, and soul. It was from this inspiration that “tapestry as a metaphor” took form, driving the design direction.
The design integrated Otomi tapestry artwork, in a contemporary application, honoring the diverse culture that surrounds Rancho Los Amigos. This type of embroidery, created by the Otomi people of central Mexico, abounds with symbols of native flora and fauna. Historic archival black-and-white photography was curated and featured as large-format art installations alongside framed photo walls in public corridors.
Project details:
Facility name: Rancho Los Amigos National Rehabilitation Center Support Services Building
Location: Downey, Calif.
Completion date: October 2020
Owner: Los Angeles County
Total building area: 46,353 sq. ft.
Total construction cost: $13.7 million
Cost/sq. ft.: $295/sq. ft.
Architecture firm: Taylor Design
Interior design: Taylor Design
General contractor: Kemp Bros. Construction
Engineering: IMEG
Builder: Department of Public Works, Los Angeles County

