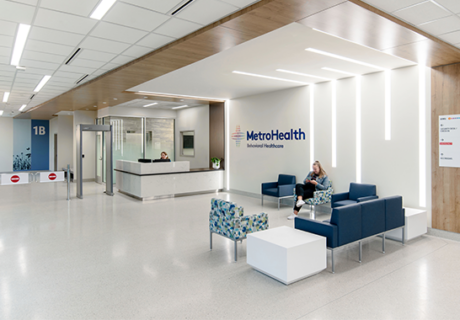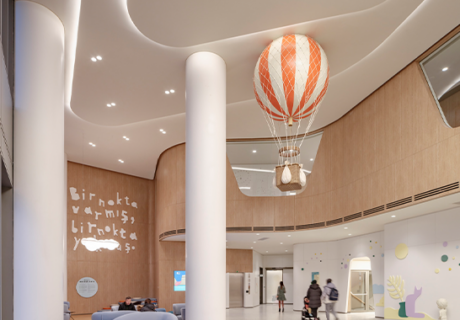PHOTO TOUR: UCHealth Steadman Hawkins Clinic Denver
UCHealth (Denver) wanted to create a sports medicine center that embodied its brand of holistic care in the southeast part of Denver. Sited off a popular interstate, the 148,846-square-foot UCHealth Steadman Hawkins Clinic Denver is situated against the impressive backdrop of the Front Range of the Rockies and houses advanced MRI and radiology services, six operating rooms, human motion analytics, an orthopedic clinic, and physical therapy/occupational therapy.
The landscape plays a key role in the building design—for example, a staff lounge above the fourth-floor surgical center provides a panoramic view of the mountain landscape, giving providers and employees a place for respite and restoration.
Additionally, mitigating staff burnout was a central focus of the project. Promoting both collaboration and social support, the design team utilized space syntax to measure zone visibility and visual integration. These connector spaces optimize the multidisciplinary approach to push patients toward their peak performance, while design strategies that draw daylight deep into the facility help staff stay in tune with circadian rhythms.
Patient mobility was at the heart of medical planning, with the team mapping patient flows and organizing spaces to minimize movement for patients with mobility challenges. Studies that showed patients accessing radiology services, such as X-rays, before seeing the provider influenced the location of these services closer to exam rooms rather than in the back of the clinic where traditionally programmed.
Exam rooms, specifically, are a modification of UCHealth’s prototypical patient room to accommodate the coordinated care model for the center, bringing services to the patient instead of the patient moving between providers.
Project details:
Facility name: UCHealth Steadman Hawkins Clinic Denver
Location: Englewood, Colo.
Completion date: June 2019
Owner: UCHealth
Total building area: 148,846 sq. ft.
.Total construction cost: Confidential
Cost/sq. ft.: Confidential
Architect: BSA LifeStructures
Interior designer: BSA LifeStructures
General contractor: Haselden Construction
Engineer: Affiliated Engineers Inc.
Builder: N/A














