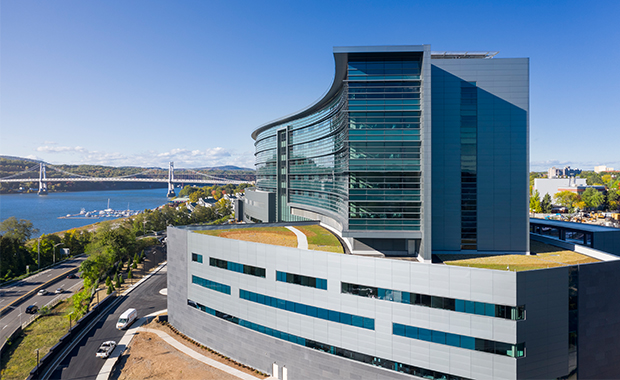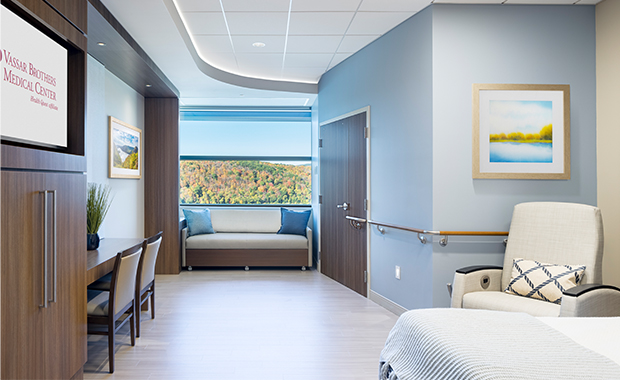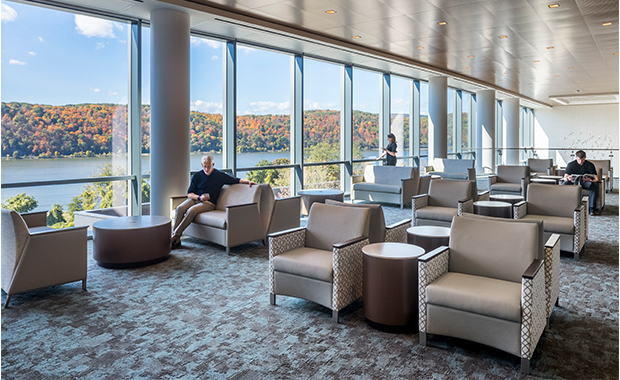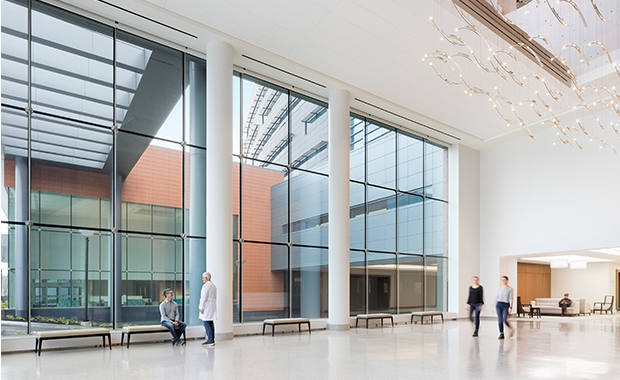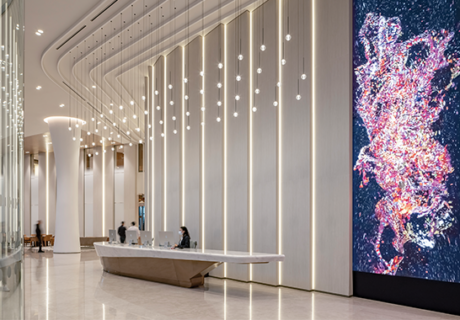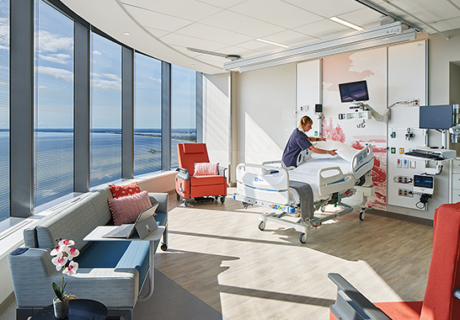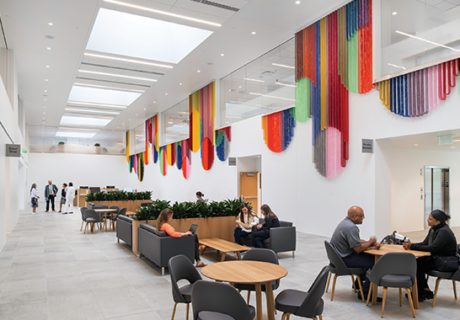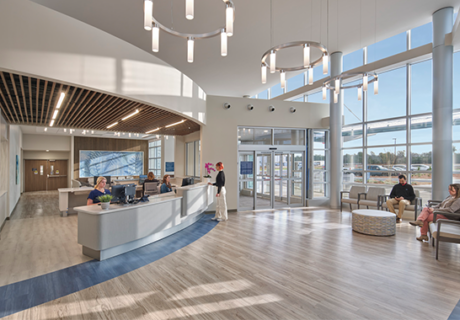PHOTO TOUR: Vassar Brothers Medical Center Inpatient Pavilion
Vassar Brothers Medical Center Inpatient Pavilion
Opening in January 2021, the 752,000-square-foot, eight-story Vassar Brothers Medical Center Inpatient Pavilion (VBMC; Poughkeepsie, N.Y.) adds 264 med/surg beds and 30 critical care beds to the hospital. CallisonRTKL provided architecture and interior design services for the project.
The purpose of the new pavilion is to deliver a revitalized and sustainable medical center that will become a destination for world-class care, serve as the flagship for owner Nuvance Health, and establish a long-lasting landmark for the Hudson Valley region.
Building location
The new pavilion expanded the campus south of the existing hospital to create a new entrance for inpatient flow and stand as a natural wayfinding destination. The elongated shape of the site and the extensive topographical shifts from one end to the other created both opportunities and challenges for the design. For example, situated close to Route 9 and overlooking the Hudson River, the building formation stretches the length of the site, curving gently to emulate the flow of the river.
Taking advantage of the site slope, the loading dock, central energy plant, and parking garages are tucked away to create a separation of onstage and offstage elements on the campus.
An existing street also bifurcates the site, creating a separation between the new emergency department and the main inpatient concourse. The intensive care unit and the interventional suite are above the entry and provide a natural bridge that unifies the site. Other program features include a new radiology department, conference center, café, and relocated helipad.
With a tight site, and much of it being used for the building footprint and circulation, attention was given to elevated terraces, green roofs, and an entry garden that create places for patients to connect with nature. The vista views of the Hudson River Valley were balanced with campus views to the east.
Inside, each 350-square-foot patient room features a soft color palette and includes a pullout sofa, WiFi access, and USB ports to charge portable devices. Artwork depicts nature scenes, while larger windows bring in ample light and offer views of the Hudson River on one side and the Poughkeepsie cityscape on the other.
Go with the flow
To accurately understand the facility’s current state and assess project, the design team held user group meetings to immerse themselves in VBMC’s culture, workflow, and processes.
During the subsequent planning process, the healthcare flows were examined as a checklist to ensure an efficient, human-centered experience for all. To establish the ideal future state, the team utilized benchmarks, streamlined workflows, and removed wasteful processes to create a more effective and efficient patient care environment. The resulting spaces are flexible and adaptive, providing an opportunity for long-term, transformational change.
Project details:
Facility name: Vassar Brothers Medical Center Inpatient Pavilion
Location: Poughkeepsie, N.Y.
Completion date: January 2021
Owner: Nuvance Health
Total building area: 752,000 sq. ft.
Total construction cost: approximately $580 million
Architecture firm: CallisonRTKL
Interior design: CallisonRTKL
General contractor: WCJV – Walsh Consigli Joint Venture
Engineering: GRAEF (structural), BR+A (MEP engineers), The Chazen Companies (civil engineer)
Builder: WCJV – Walsh Consigli Joint Venture

