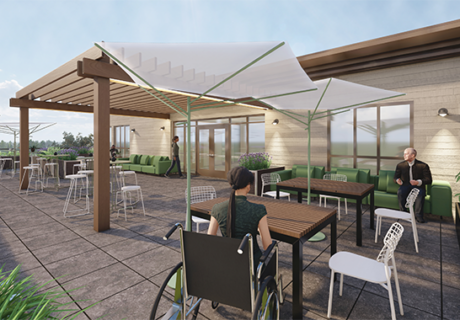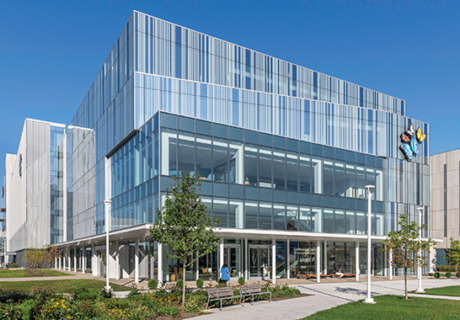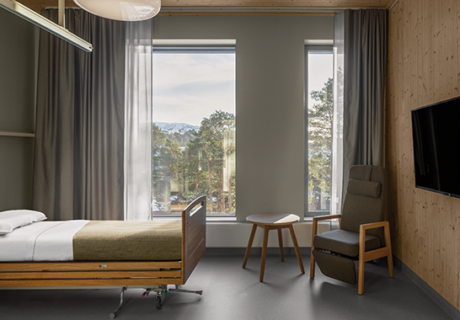Sheikh Khalifa Project Brings Specialty Care to UAE
With only general hospitals operating in the northern United Arab Emirates, 300,000-some residents of Ras Al Khaimah (RAK), Umm Al Quwain, and Fujairah had to hop on a plane or take a long drive to a larger city such as Abu Dhabi or Dubai—or even go out of the country—to seek specialized medical care.
“Patients in the northern emirates deserved a specialist hospital closer to home,” says Richard Sprow, principal of international healthcare with Perkins Eastman (New York).
So in May 2009, ground broke for the new Sheikh Khalifa Specialist Hospital (SKSH) in RAK. The project, funded by a grant from U.A.E. President His Highness Sheikh Khalifa bin Zayed Al Nahyan, was a joint venture between Perkins Eastman and Al Bayaty Architects and Engineering Consultancy (Abu Dhabi), both hired by the U.A. E. Ministry of Public Works (Dubai).
At nearly 700,000 square feet, the facility has the latest in medical technology and is one of the largest specialist hospitals in the Middle East. Because most SKSH doctors received their training in the U.S., it follows the American hospital model and is built according to the International Building Code.
Opening in mid-2014, the hospital will provide medical services for cancer, cardiology, and chronic diseases, and to treat trauma patients in the northern emirates, who previously had to be airlifted to ERs in other parts of the country, according to Maryam Mohammad Abdulkarim, projects manager for the Ministry of Public Works. The objective, she says, was “to design the hospital according to the latest international standards in providing the best quality of medical services.”
Designed for the desert
Built in an area of south RAK, the desert terrain and climate heavily influenced the design. Using local limestone on the building’s façade creates harmony with the landscape and seamlessly connects the two.
“That area has a reddish type of sand, so we used a stone that blended in nicely,” says Jonathan Stark, principal and executive director for Perkins Eastman. “We also tried to layer the façade in such a way that it reflects the shifting sands—that’s the reason for the curved façade. The desert undulates quite a bit, so we wanted to reflect that.”
High heat and humidity, intense sunlight, and strong winds were other factors that had to be considered, and orienting the building so that it was protected from the sun made the best use of the site. Patient rooms, which are occupied 24 hours a day, are located on the north side of the building, with the lightest sun exposure and the most windows.
Since diagnostics primarily occur during the daytime, imaging is on the south side of the building, which has a limited number of windows. The east and west sides have few windows, as well.
In this desert climate, the building’s energy efficiency was also paramount. “To maintain a high efficiency of air conditioning, thermal insulation was used on all floors, ceilings, and walls for heat resistance,” says Ahmed Alwan, resident architect for Bayaty Architects, and “limestone was used [on the façade], which has high thermal specifications.”
Reflective double glazing on windows and aluminum composite panels with built-in thermal insulation on the exterior of the building also help screen the sun.
Unique layout
An asymmetrical building plan was used for the 248-bed, six-story facility, consisting of L-shaped nursing towers on the north side, and the diagnostic treatment block with a curved façade on the south side.
Diagnostics, imaging, emergency, surgery, pharmacy, and the lab were grouped on the south side of the building, where a need for large areas of flexible floor space and access to the building’s public spaces could be accommodated.
Although the facility is modern and American styled, Middle Eastern culture and Muslim customs were sensitively integrated into its design, as well. Specifically, areas for queuing, waiting, examinations, and procedures are each separated for men and women. “You can’t have men or women in hospital gowns see each other,” Stark says. As a solution, some floors were designated as an all-male or all-female wing.
Hospitable, patient-centered design
With a focus on patient healing, many hospitality design elements were used to infuse a warm and welcoming vibe. “It helps take the institutional feel out of the hospital, with better quality finishes, greater use of natural light, and better quality artificial lighting,” Stark says.
In addition, says Sprow, “Healthcare is often a family event in the Gulf Region, with men, women, and children arriving together and staying, even during ambulatory care and outpatient procedures. This means corridors need to be wider, waiting areas need to accommodate more people, and exam rooms and patient treatment spaces need to have room for other family members.”
Patient rooms are a mix of private and semi-private suites, with all ICU and VIP patients (typically local rulers) in private rooms. has All rooms have wood-paneled storage closets, a private bathroom and shower, a flat-screen TV, display areas for personal cards and flowers, and ample lounge space for visitors.
Other hospitality elements include sunny atriums, lounges, a private roof terrace, a healing garden, a coffee bar, and a children’s play area.
Because religion in the U.A.E is an integral part of everyday life, prayer rooms were included in the layout so that patients and staff have space for their five daily prayers, also with separate rooms for men and women. “In the prayer rooms, the striped carpet pattern indicates the direction to face Mecca, and in the patient rooms and other areas the direction is also marked by permanent signs,” Sprow says.
Technology was also high on the client’s priority list. “They wanted to be on the current edge of healthcare facilities,” Sprow says. “This building has the technology features you’d expect in a very modern American hospital.”
Designed with patient safety at the forefront, the use of electronic health records will improve efficiency and cut down on errors. Computer workstations with medical record access in every patient room, examination room and treatment room, and at all nurses’ stations, too, follows American medical trends.
Looking to the future
With both a modern and flexible design, the new hospital is primed to grow alongside the local population. Stark says clinical spaces are able to accommodate up to 400 beds total, while the design allows for horizontal expansion, as well, by adding more wings beyond the building’s footprint.
“It’s one of several new hospitals that are forming the first new wave of healthcare facilities in the Middle East that provide flexible services and modern acute care, and this building positions them to deliver that,” Sprow says.
Margie Monin Dombrowski is a writer based in southern California. She can be reached at margie@margiemd.com.




