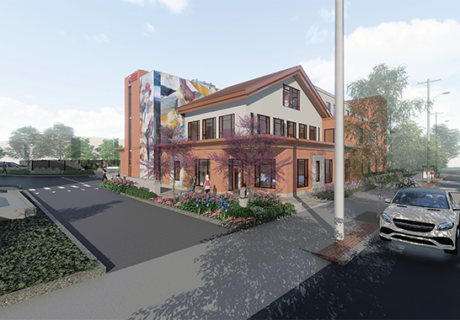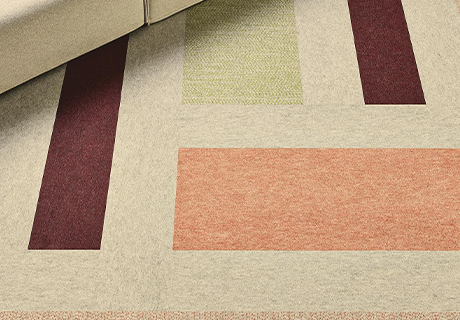Unit Design Is Secret To Successful Patient Room
A huge piece of ensuring that a patient room operates as intended is defined by what happens just outside its walls. “How efficient is the unit itself and how available is the equipment [caregivers] need? What’s the travel distance, what are the sightlines from caregiver to caregiver, and caregiver to patient?” says Tim Fishking, a principal with NBBJ.
Fishking recommends a departure from the traditional rectilinear geometry and centralized nature of patient units to explore alternative layouts and workflows. Because patient rooms are growing in size as providers increasingly pursue flexible, acuity-adaptable spaces, that means the overall span of units is growing, too, and endless straight corridors with nurses’ stations in the center no longer fit the bill.
“In order to keep staff close to the patient, where if they’re critical they can be observed and you can answer call lights or respond to alarms more quickly, you need to decentralize. That comes down to the staff workspace and supplies, medications, and equipment you keep at the bedside,” says Cyndi McCullough, evidence-based design director for HDR.
Designers agree that smaller, distributed work areas throughout units are the best approach. A common solution is the “perch,” a workspace placed between two patient rooms with view windows into the rooms for easy sightlines and integral shades for patient privacy. An alternative is larger stations supporting two or more caregivers and set further back from rooms but still allowing easy observation of patient clusters. “It provides a face-to-face relationship between the patient and the caregiver,” says Ryan Hullinger, a principal at NBBJ, “and the patients appreciate knowing where their nurses are.”
Decentralization solves another challenge, too: noise. Complaints regarding noise and sleep disruption are among those highest tallied in HCAHPS surveys, and with reimbursements now tied to scores, providers are looking to designers to reduce the clatter where possible. Ana Pinto Alexander, principal, senior vice president, and director of healthcare interior architecture at HKS, says the rooms that often result in the lowest marks are those positioned near centralized nurses’ stations and the entry doors to units, so hospitals often work to fill those rooms last.
However, acoustic materials and thoughtful space planning, including decentralization, can help avoid Band-Aid fixes. One solution is providing huddle space for staff that’s set off from the corridor—for example, a small glass-walled room supports collaboration while stifling noise and achieving clear sightlines.
To Lean the supply chain, designers recommend using nurse servers, or storage areas adjacent to rooms, with a just-in-time delivery method used to fill supplies via the corridor, then brought into the room as needed. The move reduces required storage space, provides easy access for caregivers, and eliminates in-room storage, which can be wasteful (unused supplies are pitched before the next patient is roomed) and disrupts patient rest when restocking occurs.
“Architecture tries to find that sweet spot between patient comfort and optimizing the delivery routes and supply cycles for all that material,” Hullinger says.
To read more from Healthcare Design‘s patient room special report, see the following:
- Stakes Are High For Patient Room Design: The patient room is home away from home and, increasingly, where all the action happens—providing countless reasons to makes sure the design is right. This in-depth look at the state of patient room design today is the first installment in Healthcare Design’s special report on the patient room.
- Crystal Ball—Looking Into The Future Of Patient Room Design: See a sneak peek of patient room projects on design boards today and details on how healthcare designers are reimagining this all-important space, the third installment in Healthcare Design’s special report on the patient room.
- Calling For Backup In The Patient Room: Evidence-based design has shaped the modern patient room in a number of ways, but there are still plenty of places where designers would like to have more research available to support design decisions. Read how research might shape future designs in this installment of Healthcare Design’s special report on the patient room.
- What’s Next For Patient Room Design?: NXT Health’s Patient Room 2020 prototype made waves through the healthcare design industry when launched last year. In this installment of Healthcare Design’s special report on the patient room, NXT Health executive director Salley Whitman talks about the model and how the concepts proposed continue to evolve and push patient room design forward.




