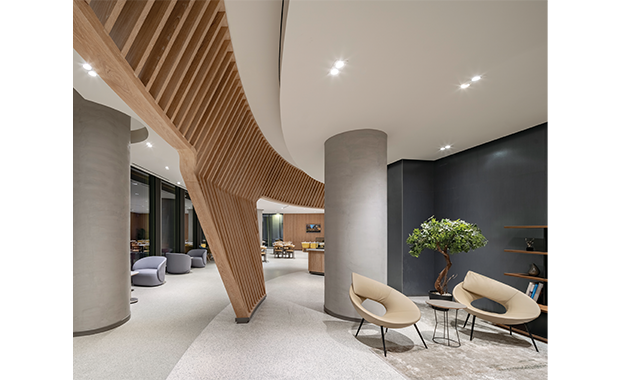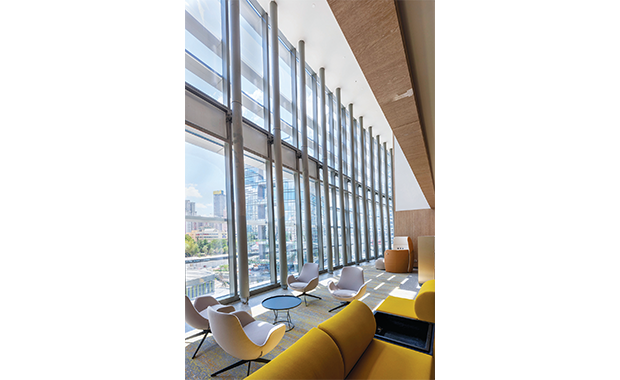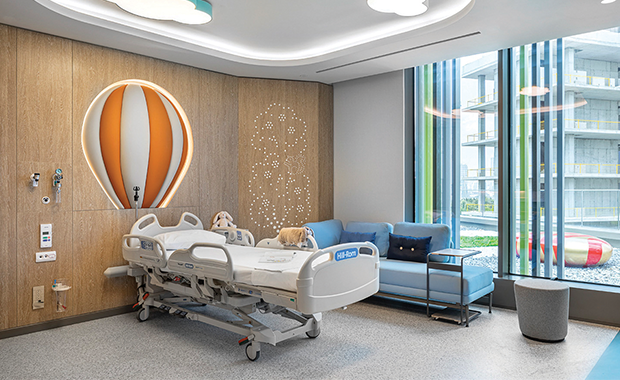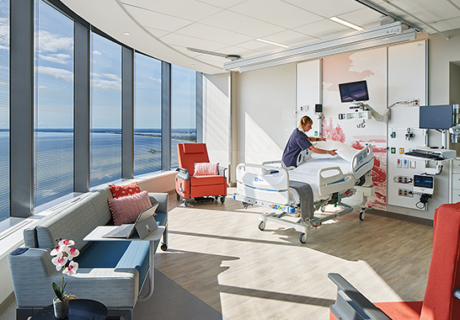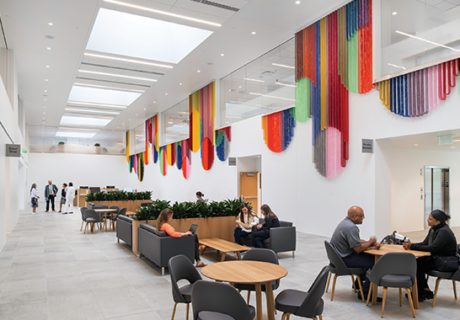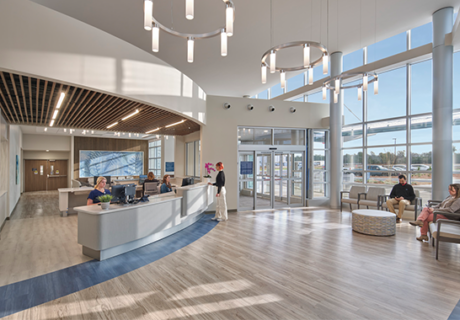Acibadem Ataşehir Hospital And Children’s Pavilion Blends High-tech, Human-centered Design
Acibadem Ataşehir Hospital and Children’s Pavilion, Istanbul
Visitors stepping into the lobby of the new Acibadem Ataşehir Hospital in Istanbul are faced with a wall of data. Literally, there’s a 23-foot-high screen right next to the check-in desk, displaying the number of new babies—145,580 and counting—born across Acibadem Healthcare Group’s network of 24 hospitals in Europe and Asia.
Acibadem stresses its data- and technology-intensive approach to medicine, but with this project in the heart of Istanbul’s new financial district, it’s emphasizing a point about the importance of design, as well. That wall of data, for example, is an art installation—“Newborn” by local artists Hakan and Suleyman Yilmaz. Each baby born is represented by a digital flower; the flower’s look is determined by the birth month and the baby’s weight and length. The flowers join together in colorful, undulating patterns as a celebration of the beauty of life.
The attention to design goes far beyond monumental lobby art. The year-and-a-half-old hospital and its adjacent three-story Children’s Pavilion have already garnered recognition and awards across the design community. And integrating the concept of data with forward-thinking design—both aesthetically and operationally—was just one of the balances the design team struck.
“We aimed to create a design that not only reflected the city’s atmosphere, but also brought innovation to this ambience,” says Sema Ulusik, design group director at Acibadem Project Management, the healthcare organization’s in-house company for design, project management, and medical equipment planning.
With interiors designed by Gensler (New York) and interior architect-of-record Norm Architects (Istanbul), and base building architecture by FXCollaborative (New York), the hospitals take strong cues from the hospitality sector but also emphasize family and human-centered care.
Also important to the health system’s leadership, the 700,000 square feet of healthcare services successfully accommodate Turkish cultural customs while incorporating global design sensibilities.
Mapping out Acibadem’s design goals
Acibadem laid out four key goals for the design of the massive new campus, which also includes a headquarters office building and food services facility. Gensler’s EJ Lee, design director and principal, and Ju Hyun Lee, design director, distill the goals as: hospitality-inspired design and service; embracement of the local community; high-tech and human-centered innovation; and commitment to sustainability.
The main hospital houses 300 beds, as well as 90 polyclinics (outpatient exam/consultation rooms) and 10 operating rooms. For such a large and potentially intimidating building, the lobby needed to take its hospitality role seriously. “The space is very large and airy with high ceilings, yet intimate and personalized through the interior setting. It creates a warm, homey atmosphere,” says Ahmet Tercan, co-founder and design advisor at Norm Architects.
Specifically, the lobby features high-end furniture styling, soft lighting, and gently curving lines all around. The outdoor garden is visible between tulip-shaped columns.
“We really wanted to make this space more like a hotel lobby,” says Gensler’s EJ Lee, “and we wanted to touch all the senses to amplify the therapeutic experience.”
The Turkish marble reception desk, paired with the Yilmaz brothers’ digital artwork, serves the hotel vibe, as does the piano playing at one end of the space. The light scent of lavender wafts through the air.
Hospital employees—concierges, if you will—even greet patients outside the building and then individually guide them to where they need to be.
Balancing community health with medical tourism
As a community hospital, Acibadem Ataşehir recognizes its responsibility to the local population, which meant designing interior spaces to accommodate patient families and integrating culturally relevant touches.
At the same time, the health system has a rapidly growing global presence through medical tourism and facilities in other countries and is committed to incorporating advanced healthcare design principles.
The outpatient polyclinics—spaces where patients have consultations and physical exams—demonstrate both commitments. In keeping with Turkish standards, each polyclinic is assigned to one doctor, so it serves as an office of sorts, as well.
These multipurpose rooms at Acibadem Ataşehir are large, allowing for multiple family and care team members to attend, and daylit by floor-to-ceiling windows.
The desk area is smaller than might typically be found in consultation spaces elsewhere in the region, giving the sense of less physical separation between doctor and patient.
“The tendency in Turkey is to have a more corporate setting for medical staff,” Tercan explains, “but this layout works very well. The patient and the physician enjoy a more intimate, but still separated, setup, which enhances the communication in terms of user experience and functional efficiency.”
Cultural influence on interior design
A visual connection to the culture is threaded throughout the facility via decorative perforations in walls, ceilings, and elsewhere. The subtle patterning is evocative of the intricate metalwork and crystal or glass mosaics of Turkish lanterns.
“We didn’t want to be too literal,” EJ Lee says, “but it’s a way to add a little more local flavor.”
At the same time, the dot motif, within the rest of the design language, nods to the modern, data-intensive nature of healthcare.
“The hospital has so much technology embedded in it,” Ju Hyun Lee says, citing its colossal RFID tracking system with 850 active and 110 passive antennae. “A huge command center in the basement provides instant tracking for patient discharge information, bed capacity, operating rooms, physician requests, medication distribution, and more.
And it’s not just tracking this location, but all their hospitals.” Bora Atay, deputy general manager for Acibadem Project Management, adds that the command center application is the first of its kind in Turkey.
Sustainability design in healthcare
Acibadem’s sustainability design goal is most evident in large-scale infrastructure decisions that contribute to the campus’s USGBC LEED Gold designation.
On-site elements include a cogeneration system for electric and thermal energy, solar power plants to support electrical energy consumption for all the Acibadem regional hospitals, lighting automation systems, and rainwater/drainage storing and treatment.
Green thinking of a different sort plays out in the interiors via an overarching theme of “healing gardens,” which guided the hospital’s materials and forms. A neutral, earthy color palette and plentiful wood accents contribute to that experience.
In the end, it all comes down to a comfortable experience for each person who comes through the door, with reassurance that they’re in the very best hands.
“This design philosophy goes beyond physical health, embodying the importance given to mental and social well-being, aligning seamlessly with the values of Turkish culture,” Tercan says.
For an article on the Children’s Pavilion, go here.
Kristin D. Zeit is a contributing editor at Healthcare Design and can be reached at kristinzeit@gmail.com.
Acibadem Ataşehir Hospital, Children’s Pavilion & Headquarters project details
Location: Istanbul
Completion date: September 2022
Owner: Acibadem
Healthcare Group
Total building area: 700,000 sq. ft.
Total construction cost: Not disclosed
Cost/sq. ft.: Not disclosed
Executive architect: Lina Architecture
Local architect-of-record: Acibadem Project Management
Interior designer: Gensler
Base building architect: FXCollaborative
Interior architect-of-record: Norm Architects
Project management: Acibadem Project Management
Engineering: Acibadem
Project management construction: Acibadem Project Management
Art/pictures: Hakan Yılmaz and Süleyman Yılmaz
AV equipment/electronics/software: Samsung, Philips, Ledeca
Carpet/flooring: Shaw
Doors/locks/hardware: Dorma, Hafele
Fabric/textiles: Camira
Furniture—seating/casegoods: Arper, Herman Miller, Flexform, Koleksiyon, Ersa
Handrails/wall guards: Arfen
Lighting: Vibia, Floss, Lamp83
Signage/wayfinding: Dama Pano
Surfaces—solid/other: Laminam
Wallcoverings: Karma Contract, Vescom
Project details are provided by the design team and not vetted by Healthcare Design.


