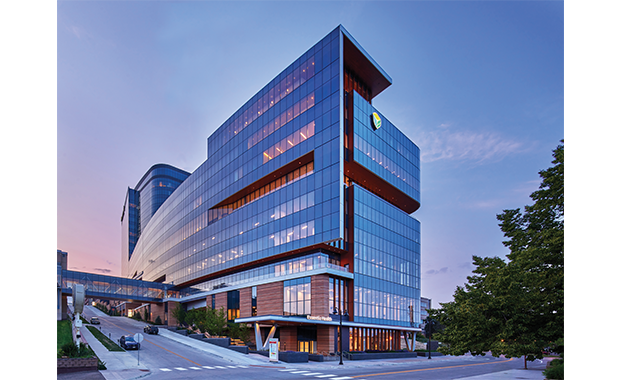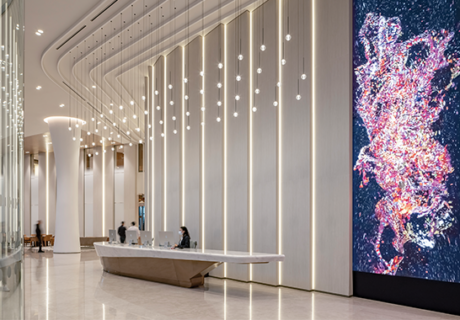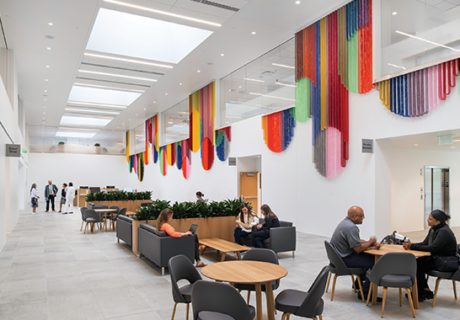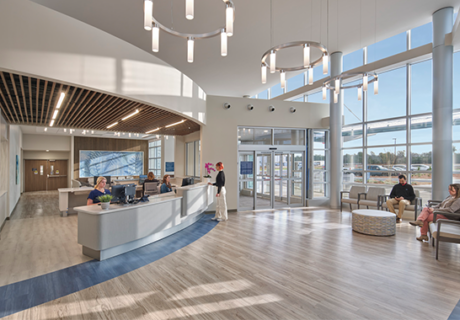Essentia Health Overcomes Site Challenges To Build St. Mary’s Medical Center In Downtown Duluth, Minnesota
Essentia Health–St. Mary’s Medical Center, Duluth, Minnesota
Essentia Health’s St. Mary’s Medical Center has been part of the downtown skyline in Duluth, Minn., for more than 100 years. Housing a Level I adult and Level II pediatric trauma center along with 24-hour emergency and critical care services, the hospital’s catchment area spans most of northern Minnesota as well as parts of Wisconsin and North Dakota.
However, its aging hospital, including semiprivate patient rooms and services spread across a maze of building additions on the downtown campus, had created inefficiencies. “We had outgrown the layout, not only from a patient perspective but a care perspective as well,” says Dan Cebelinski, system vice president of facility services at Essentia Health (Duluth).
Rather than renovate the existing hospital or build another addition, the healthcare organization sought a fresh start. While moving outside the city or finding a greenfield site were viable options, Essentia Health instead decided to continue supporting the city and the community’s economic vitality by staying downtown and relocating the hospital to a new location on its existing campus.
“The goal was to develop a building that not only served the hospital needs but became an asset within the city,” says Bob McConnell, president at EwingCole (Philadelphia), the architect, engineer, and interior design firm on the project.
Located on the bluffs above the western shore of Lake Superior, the new $900 million flagship facility would enable Essentia Health to streamline services, improve the patient and staff experience, and bring new public amenities to the area to increase engagement with the community.
However, before the project team could begin delivering on those goals, it had to address the project’s challenging site—spanning three city blocks and encompassing a 100-foot grade change from one end of the site to the other. “It gave them a front door right on Superior Street, which basically is right on Lake Superior,” says McConnell. “It was a challenging site, but it was the most urbanistically opportunistic site.”
The project broke ground in September 2019, and Essentia Health-St. Mary’s Medical Center opened in July 2023.
Site-specific opportunities
With a 12-story replacement tower with operating rooms, an emergency department (ED), and inpatient and outpatient services, Essentia Health’s new facility extends from downtown’s Second Street to the north all the way down the hillside to Superior Street, the city’s major commercial and entertainment area along the lake.
As the project team began to map out the building layout and departmental adjacencies, Saul Jabbawy, regional director of design at EwingCole and design principal on the project, says they saw an opportunity to utilize the sloping site to create operational efficiencies as well as improve navigation throughout the large building. “When you build an inpatient facility, one of the challenges is the first floor because it has to serve the emergency department, front entrance, lobby, and service entry,” he says.
Here, the project team decided to tuck in some of those functions below others in a stepped approach down the long, linear site. Starting on Level 1 at the lowest end of the site on Superior Street is the multistory outpatient entrance and atrium.
Moving up the slope, the third level houses the ED, with a designated entrance off one of two roads that bisect the site. The sixth floor, at the top of the site on Second Street, serves as the inpatient entrance and leads to the 12-story tower with inpatient and intensive care unit (ICU) beds as well as amenity spaces. Another road running under the building structure leads to a separate service and delivery entrance.
From a patient and staff experience, the layout cuts travel and transport times significantly by providing more direct routes to specific services. For example, a patient or family member entering from the outpatient entrance can connect to waiting, clinics, and outpatient surgery prep on the floors above via designated elevators. “You don’t have to navigate the whole hospital to get there,” Jabbawy says.
Operational efficiencies
To support Essentia Health’s desire to consolidate services, designers created one surgical platform that spans the entire seventh floor with 16 operating rooms that include three hybrid set-ups. On one side, the floor feeds into the inpatient waiting area and on the other side to the outpatient intake area.
“This way, essentially, physicians don’t have to run around between different facilities,” Jabbawy says. Elevators in the ED, located four floors below, provide direct access to surgical services as well.
Amenity spaces such as a chapel, café, public conference center, pharmacy, and gift shop are arranged along a main street concourse that begins at the inpatient entrance and runs along the perimeter of the building, ending at the large cafeteria at the outpatient side of the facility overlooking Lake Superior.
Wooden trellis structures in various vertical and horizontal shapes incorporate seating and planters along the connector, forming “eddy” spaces where people can sit, work, or take in views of the city and natural landscape via the tower’s glass façade.
Additionally, public circulation zones and family waiting spaces throughout the building are arranged along the perimeter to keep patients and visitors oriented to the exterior to help with wayfinding. Separate defined circulation routes and elevators for staff and patients help keep materials management and transport separate from patient zones, further contributing to the overall patient and staff experience.
“We were able to create some very defined offstage and onstage corridors, so staff and materials can move about the hospital without a patient ever coming across them,” says Oscar Gomes, principal at EwingCole and project manager on the new hospital.
Using a hospitality-inspired model
As much as the sloped site guided the planning and design of the project, the region’s surrounding landscape, natural resources, and community, including the local Native American Ojibwe tribe, inspired the aesthetics and materiality for the new hospital.
“This is a site that’s very much connected to the urban environment, but also regionally with the whole catchment area of the people coming to the hospital,” says Jill Wheeler, regional director of interior design at EwingCole. “Project leadership wanted to create a distinctive interior that felt to be of the place.”
Building on a hospitality-inspired model, designers employed a bold color palette of bright yellows, oranges, and greens as well as imagery of natural and cultural landmarks in the furnishings, plantings, and graphics to create an uplifting healing environment. “The winters are very gray and long, and the need to introduce color was important,” Jabbawy says.
In the bed tower, each floor’s interior design concept is inspired by one of Duluth natural landscapes, including lakes, state and national parks, and native plants and flowers, with a coordinating color palette to serve as wayfinding cues. “There’s a lot of interest as you walk through the hospital and go into a new department because it really has a different look and feel,” Wallace says.
Additionally, public spaces on several floors display narrative maps printed on 15-foot-tall glass structures that teach about the area’s natural and cultural history. “We wanted people to learn a little about the area they were coming to,” Wheeler says.
To pay homage to the Ojibwe tribe’s traditions, the project team worked with members to incorporate sculptural elements that reference canoe shapes and snowshoes into the ceiling in the cafeteria.
The hospital houses 344 acuity-adaptable patient rooms, all of which are private except for two double-occupancy rooms in the neonatal intensive care unit (NICU) to accommodate twins. Floor-to-ceiling windows oriented to maximize views of the lake or hillside, wood soffits, wood-look flooring, decorative lighting, and landscape imagery create a sense of warmth and visual interest. Nested bathroom configurations help maximize visibility to the exterior as well as views into the room from decentralized nurses’ stations in the corridors.
“It’s a great configuration because you’re not compromising either the care or the patient experience,” Wheeler says.
Improving patient and staff satisfaction metrics
Less than a year after opening, Essentia Health’s Cebelinski says the hospital is already seeing positive response to its new facility, including increases in patient volume, births, and surgeries as well as improving patient and staff satisfaction metrics. Among the feedback, he says patients have responded positively to the new hospital’s private patient rooms and calming atmosphere. “Patients are nearly 5 percent more likely to recommend St. Mary’s as the place to receive care compared to the same timeframe last year (August-October),” he says.
Additionally, patient and staff satisfaction metrics have increased since the hospital opened, Cebelinski adds.
“We are seeing a reduced number of employment vacancies and are achieving a higher fill rate. And with that, we’ve heard a lot of positive feedback about the new hospital being a big draw for new hires,” he says. “In addition, we’ve seen our turnover rate decline since the hospital opened and it is now well below the national average.”
For more on this project, go here.
Anne DiNardo is editor-in-chief of Healthcare Design. She can be reached at anne.dinardo@emeraldx.com.
Essentia Health–St. Mary’s Medical Center project details
Location: Duluth, Minn.
Completion date: July 2023
Owner: Essentia Health
Total building area: 930,000 sq. ft.
Total construction cost: $900 million
Cost/sq. ft.: $970
Architect: EwingCole
Interior designer: EwingCole
General contractor: McGough Construction
Engineer: LHB (civil engineering and renovation), EwingCole (MEP, structural)
Builder: McGough Construction
Art consultant: Essentia-led in partnership with Integrated Art Group
Medical equipment planner: Mazzetti GBA + GBA
Furniture: Steelcase, Stance Healthcare, LOLL Designs, Krug, Coalesse, Versteel, Nemscoff, Turnstone, Viccarbe, Suader Worship, ERG International, Wieland Healthcare, Tonik, Lapalma, Hunt & Noyer, Blu Dot, Bernhard Designs, Urbia Imports, Allsteel, Smith System, Vondom, Landscape Forms, Herman Miller
Upholstery: Designtex
Glass Markerboards: Skyline Design
Flooring/Carpet/Tile: Master Terrazzo, Tarkett, Sika, Nora, Daltile, Stone Source, Resawn Timber
Surfaces – Solid/Other: Pulp Studio, McGrory Glass, Garden on the Wall, Forms and Surfaces, Corian
Wallcoverings/wall protection/paint: Koroseal, Altro, CS Acrovyn, Benjamin Moore & Sherwin Williams
Ceiling/Wall Systems: USG
Project details are provided by the design team and not vetted by Healthcare Design.










