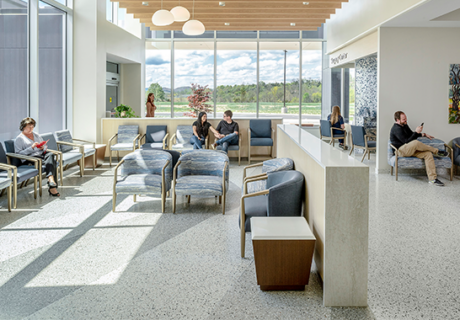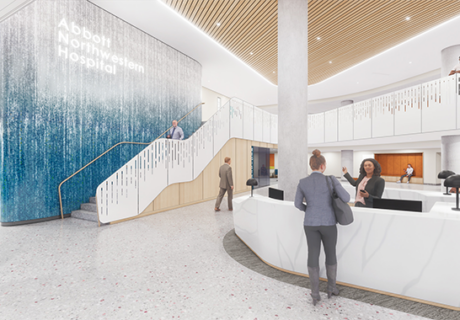Corpus Christi VA Clinic, Corpus Christi, Texas: Photo Tour
Corpus Christi VA Clinic, Corpus Christi, Texas
Opened in October 2022, the 74,000-square-foot Corpus Christi VA Clinic in Corpus Christi, Texas, consolidates and unifies the city’s existing Veterans Affairs facilities.
The former VA hospital and its aging infrastructure needed modernizing and updating to address primary care and specialty health services required by veterans and visitors.
The new two-story clinic is organized with specialty clinics and a walk-in clinic on the first floor and ambulatory care on the second floor. The specialty clinics include radiology, pathology, behavioral health services, and a geriatric clinic.
VA team-based care model
The Corpus VA Christi Clinic is designed to support the VA’s Patient Aligned Care Team (PACT). This team-based care model has a dedicated floor within the clinic, ensuring strict adherence to PACT standards that promote a veteran-centric approach to care.
With 49 examination rooms that support nine PACT teams, the clinic’s design capitalizes on an onstage/offstage strategy to separate public zones from those reserved for staff or patients under staff escort.
For patients, this approach improves privacy, minimizes noise levels, supports infection control measures, and creates safer, decluttered hallways. For the staff, the layout enhances mobility between patients and work areas, reducing tiredness, boosting productivity, and fostering teamwork.
Interior and wayfinding strategies
The project team, including architect and interior designer Hoefer Welker (Kansas City, Mo.), took inspiration from Corpus Christi Bay’s calming ocean and sandy beaches for the clinic’s color palette and use of organic materials, forms, and movement throughout the space.
Organic shapes are used in the floor and ceiling designs to help with wayfinding, including a wave-like pattern/shape of the bamboo plywood paneling behind the reception desk.
The color palette comprises shades of blue inspired by the water and warm neutrals inspired by the sand. These accent colors are used at key locations to highlight points of interest, such as at the check-in desks, elevators and clinic entries, to help with wayfinding.
For example, each exam room has separate staff and provider entrances. An accent wall on the patient side intuitively indicates that patients should move toward the colored doorway. The same strategy is used at clinic entries and exits.
Sustainable design features
Oriented to stand out as an important landmark from the highway, the building welcomes veterans and visitors with naturally landscaped paths, a ceremonial entry plaza, and transparent front façade for easy wayfinding.
Expansive glass walls and metal panels form an inviting entry and create a connection with nature by filtering natural light and making the nearby landscape visible from the inside.
To support staff, improve productivity and morale, and promote staff retention, employee workspaces are filled with generous natural light and strategically positioned to ensure direct routes to exam rooms and break areas.
The project achieved two Green Globes for new sustainable construction with significant energy savings through high-performance windows, LED lighting, and high-efficiency HVAC systems.
Corpus Christi VA Clinic project details
Location: Corpus Christi, Texas
Completion date: October 2022
Owner: US Federal Properties Co.
Total building area: 68,786 sq. ft.
Total construction cost: $27.7 million
Cost/sq. ft.: $401/sq. ft.
Architect: Hoefer Welker
Interior designer: Hoefer Welker
General contractor: Jacobsen Construction
Engineers: Bob D. Campbell (structural), Pape-Dawson (civil), Smith & Boucher (MEP), LAND3 Studio (landscape), FSC (code & life safety), PEC (security)
Builder: Jacobsen Construction
Medical equipment planner: Hoefer Welker
Project details are provided by the design team and not vetted by Healthcare Design.









