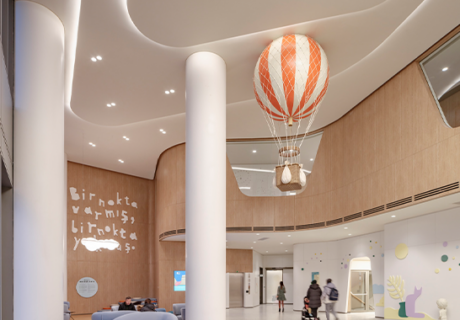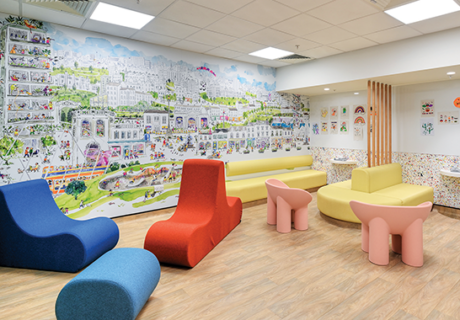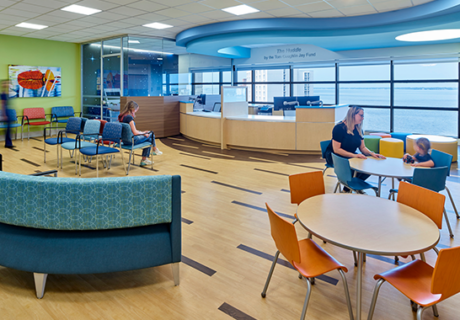Northwestern Medicine Prentice Women’s Hospital, NICU Ronald McDonald Family Areas, Chicago: Photo Tour
Northwestern Medicine Prentice Women’s Hospital, NICU Ronald McDonald Family Areas, Chicago
The renovated respite lounge and new sleep suite at Northwestern Medicine Prentice Women’s Hospital in Chicago provide comforting amenities for families with infants in the neonatal intensive care unit (NICU). The project is part of the Ronald McDonald House Charities Family Room programs.
With a goal of keeping families together during critical care experiences, SmithGroup (Chicago) teamed with Northwestern Medicine (Chicago), Ronald McDonald House Charities of Chicagoland & Northwest Indiana (Hines, Ill.), and HGTV designer Jennifer Bertrand to transform an uninspiring family and visitor lounge on the hospital’s 10th floor into a bright and welcoming space for families to connect and support one another, eat a meal, or take a break and relax.
Support space for patient families
The lounge features an expansive kitchen and flexible seating options. A play area for children provides family respite, socialization, and childcare.
In addition to renovating the family and visitor lounge, the 2,500-square-foot project also added an amenity that was not offered previously: a sleep suite with five rooms for overnight stays. Before the sleep suite opened in August 2022, parents had to travel several blocks from the hospital for overnight accommodation—now they can remain close to their babies.
Located down a quiet hallway, the rooms with queen-size beds each have a sink and breast pump, while all the rooms have shared toilet/shower facilities.
Interior design features
The updated spaces have a cozy, contemporary design that’s meant to provide a home away from home, a welcome contrast to the clinical setting of the NICU. A lighted sign greets visitors with a friendly “Hello.”
Custom-designed wallcoverings in the lounge and hallway are illustrated with whimsical shapes, stars, plants, and insects and are punctuated by pops of color and 3D donor-recognition artwork.
The thoughtful design and focus on infant proximity reinforce the hospital’s commitment to providing exceptional care and support in a space that places the needs of families first.
For a look at another Ronald McDonald House Charities project, read here.
Northwestern Medicine Prentice Women’s Hospital, NICU Ronald McDonald Family Areas project details
Location: Chicago
Completion date: August 2022
Owner: Northwestern Medicine
Total building area: 2,500 sq. ft.
Total construction cost: Not disclosed
Cost/sq. ft.: Not disclosed
Architect: SmithGroup
Interior designer: SmithGroup
General contractor: Gilbane Building Company
Engineer: Environmental Systems Design
Builder: Gilbane Building Company
Project details are provided by the design team and not vetted by Healthcare Design.










