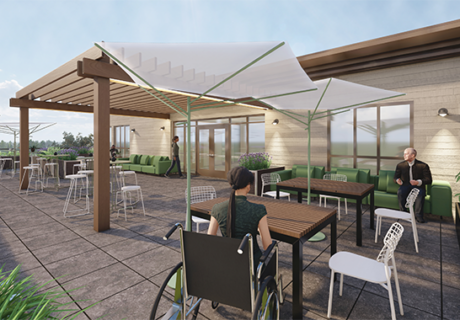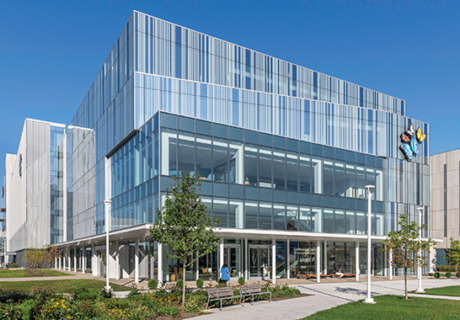2021 Honorable Mention: City Center
Canada’s largest mental health and addiction teaching hospital, Centre for Addiction and Mental Health (CAMH) in Toronto, set out on a redevelopment journey in 2005 to reconstruct the grounds of an 1850s asylum. The goal was to create an “urban village” that normalizes mental health treatment, right in the community it serves.
Phase 1C, designed by Stantec Architecture Ltd., adds 655,000 square feet through the McCain Complex Care and Recovery Building that houses public spaces and a resource center as well as the seven-story Crisis and Critical Care Building that houses 235 inpatient beds, a psychiatric emergency department, outpatient services, and exterior therapeutic spaces. Hallmarks of the project celebrated by the jury include a robust therapeutic art program, open spaces with views to nature and easy access to the outdoors, and integration within the surrounding urban fabric.
Additionally, operational efficiencies achieved through the project were applauded, thanks to the consolidation of all clinical services as well as the ED in the same building, easing patient transfers. Innovations include a real-time location system to allow patients more independence within the building and a teaching kitchen where patients can learn life skills via a program developed with a local community college.







