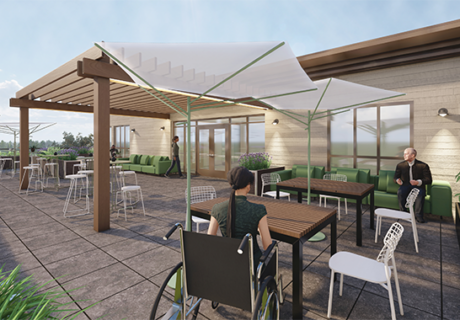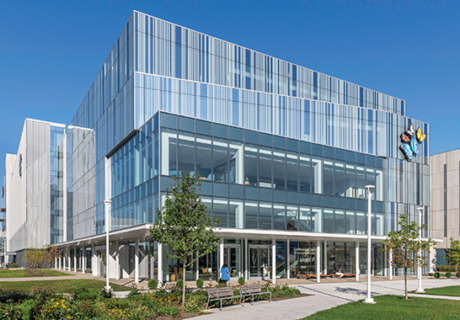PHOTO TOUR: Kanning Orthodontics
Kanning Orthodontics, located in North Kansas City, Mo., had outgrown its original location and was looking to expand. The goal for its new 9,000-square-foot facility was to create an inviting setting that improved the patient experience.
The building, designed by Hufft (Kansas City, Mo.) and completed in 2017, is situated on a wooded site that’s oriented to maximize daylight coming in and patients’ views looking out. Visitors arrive at a main reception area and are led down an open hallway, which offers views to the outdoors, to the main exam bay with six stations. Also onsite is a consultation room for private conversations, as well as break areas for staff.
Design elements include a gabled ceiling and custom wood benches in the main exam area, as well as native wood elements throughout the building to relate to the setting.
Project details:
Facility name: Kanning Orthodontics
Location: North Kansas City, Mo.
Completion date: Fall 2017
Owner: Dr. Neil Kanning
Total building area: 9,140 sq. ft.
Total construction cost: NA
Cost/sq. ft.: NA
Architecture firm: Hufft
Interior design: Hufft
Contractor: Centric
Structural: Wallace Engineering
MEP: PKMR Engineers
Civil: AGC Engineers
Landscape Architect: LAND3 Studio















