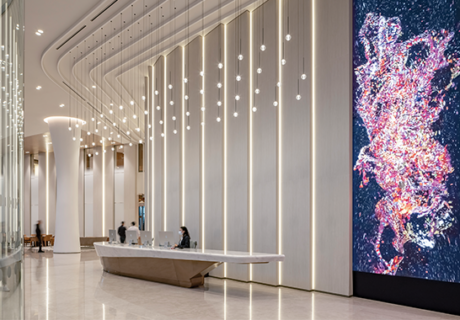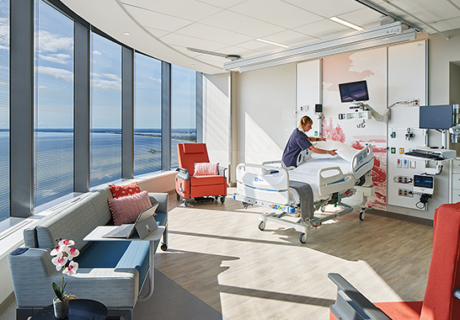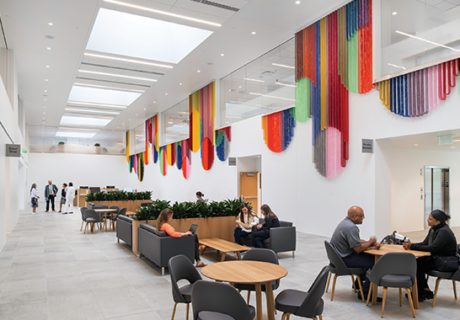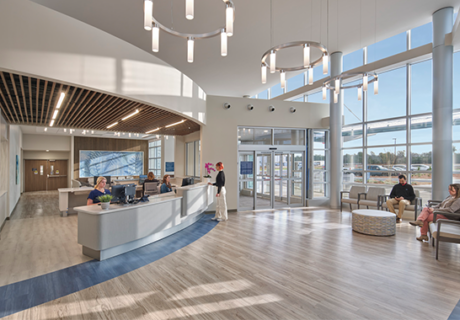Martin Luther King Jr. Community Hospital: Project Breakdown
Owner: Los Angeles County
Completion Date: July 2015
Total building area: 280,000 square feet
Total construction cost: $285 million
Cost/sq. ft.: $628
Architecture: HMC Architects (design and scoping architect), RBB Architects (architect of record)
Interior design: HMC Architects
Engineering: Saiful Bouquet
Construction: Hensel Phelps
Wallcoverings: Bacon Veneers, Acrovyn
Paint: Dunn Edwards, Frazee
Laminate: Wilsonart, Nevamar
Masonry wall: Tristone & Tile Inc.
Flooring: Daltile, Marbella Flooring, Dex-o-tex, Mannington, Armstrong
Carpet/carpet tile: Tandus
Ceiling: Armstrong, 9Wood
Decorative glass panels/partitions: McGrory Glass, Pulp Studio
Plastic glazing: 3Form
Window treatments: Lutron
Workstations: Steelcase
Seating: Haworth (workstation/task seating); Haworth (conference seating); Steelcase Health, Coalesse (lounge/reception seating); Nemschoff (patient seating); Fritz Hansen, Vitra, Janus et Cie (cafeteria/dining seating); Arcadia, Steelcase Health (waiting room seating); Artek (chapel seating)
Upholstery: Designtex, Maharam, Momentum Textiles, Pallas, Bernhardt
Tables: Haworth (conference); WCI (cafeteria/dining); Haworth (training); Coalesse, Nemschoff (side tables)
Storage systems: Steelcase (files, shelving, drawers/case goods)
Textile treatments/finishes: Crypton, Permablok, Nanosphere
To read more about the project, see “Piece By Piece: Rebuilding Martin Luther King Jr. Community Hospital” or check out Healthcare Design's May issue.




